70 foton på brun tvättstuga, med en integrerad diskho
Sortera efter:
Budget
Sortera efter:Populärt i dag
1 - 20 av 70 foton
Artikel 1 av 3

The dog wash has pull out steps so large dogs can get in the tub without the owners having to lift them. The dog wash also is used as the laundry's deep sink.
Debbie Schwab Photography

Fun and playful utility, laundry room with WC, cloak room.
Inredning av en klassisk liten vita linjär vitt tvättstuga enbart för tvätt, med en integrerad diskho, släta luckor, gröna skåp, bänkskiva i kvartsit, rosa stänkskydd, stänkskydd i keramik, gröna väggar, ljust trägolv, en tvättmaskin och torktumlare bredvid varandra och grått golv
Inredning av en klassisk liten vita linjär vitt tvättstuga enbart för tvätt, med en integrerad diskho, släta luckor, gröna skåp, bänkskiva i kvartsit, rosa stänkskydd, stänkskydd i keramik, gröna väggar, ljust trägolv, en tvättmaskin och torktumlare bredvid varandra och grått golv

This bespoke kitchen is the perfect blend of subtle elements alongside statement design.
While the irregular ceiling heights and central pillar could have posed a problem, the clever colour scheme serves to draw your eye away from these areas and focuses instead on the dramatic charcoal grey cabinetry with its bevelled door detail and knurled, polished brass handles.
A bespoke bar area with built-in Miele wine cooler has been hand-painted in a rich, luxurious shade of purple. While the use of an antique mirror splashback in this area further enhances the luxurious feel of the design.
Reeded glass has been used in the display cabinets both within the bar and also either side of the sink, which has been strategically positioned by the window to allow lovely views out to the garden.
The whole kitchen has been finished with Corian worktops, beautifully moulded to provide a seamless wet area along with an unobtrusive splashback and extractor hood above the Miele Induction hob. Other appliances include a Miele oven stack with warming drawer, a Quooker and an American style fridge freezer.
A run of full height cabinetry has been provided along one wall with a double door larder cupboard, open shelving and a secret door leading through to the bespoke utility.
In the centre of the room the large, square shaped island has ample space for storage and seating. Here a softer shade of blush pink has been chosen to delicately contrast with the deeper tones throughout the rest of the room.

Exempel på en liten industriell beige parallell beige tvättstuga enbart för tvätt, med en integrerad diskho, luckor med infälld panel, vita skåp, bänkskiva i koppar, beige väggar, mellanmörkt trägolv, en tvättmaskin och torktumlare bredvid varandra och beiget golv

Bild på en liten vintage linjär liten tvättstuga, med en integrerad diskho, släta luckor, vita skåp, beige väggar, kalkstensgolv, en tvättpelare och beiget golv

This utility room (and WC) was created in a previously dead space. It included a new back door to the garden and lots of storage as well as more work surface and also a second sink. We continued the floor through. Glazed doors to the front and back of the house meant we could get light from all areas and access to all areas of the home.

We maximized the available space with double-height wall units extending up to the ceiling. The room's functionality was further enhanced by incorporating a Dryaway laundry drying system, comprised of pull-out racks, underfloor heating, and a conveniently located dehumidifier - plumbed in under the sink with a custom-cut vent in the side panel.
These well-thought-out details allowed for efficient laundry procedures in a compact yet highly functional space.

When the collaboration between client, builder and cabinet maker comes together perfectly the end result is one we are all very proud of. The clients had many ideas which evolved as the project was taking shape and as the budget changed. Through hours of planning and preparation the end result was to achieve the level of design and finishes that the client, builder and cabinet expect without making sacrifices or going over budget. Soft Matt finishes, solid timber, stone, brass tones, porcelain, feature bathroom fixtures and high end appliances all come together to create a warm, homely and sophisticated finish. The idea was to create spaces that you can relax in, work from, entertain in and most importantly raise your young family in. This project was fantastic to work on and the result shows that why would you ever want to leave home?
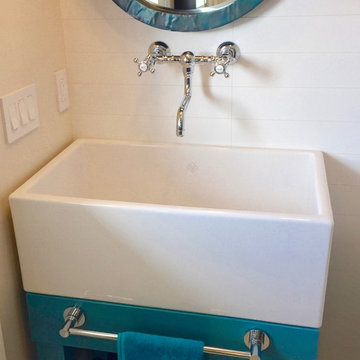
Inredning av ett maritimt mellanstort parallellt grovkök, med blå skåp, klinkergolv i porslin, en integrerad diskho, öppna hyllor, vita väggar och vitt golv

Bild på ett stort funkis u-format grovkök, med en integrerad diskho, släta luckor, skåp i ljust trä, bänkskiva i koppar, vita väggar, klinkergolv i keramik och tvättmaskin och torktumlare byggt in i ett skåp
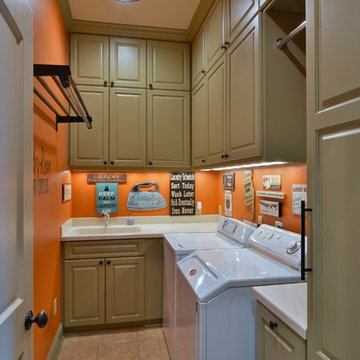
Inredning av en klassisk mellanstor l-formad tvättstuga enbart för tvätt, med en integrerad diskho, luckor med upphöjd panel, gröna skåp, bänkskiva i koppar, orange väggar, klinkergolv i keramik och en tvättmaskin och torktumlare bredvid varandra

In the practical utility/boot room a Dekton worktop was used and the cupboards were sprayed Hague Blue from Farrow and Ball. The gold sink and tap create a contrast and warmth.
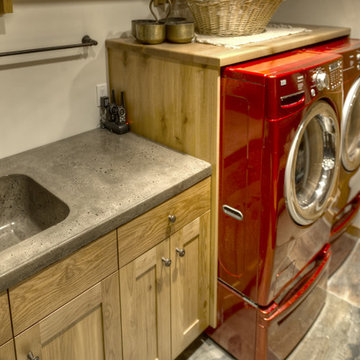
Shutterbug Shots Janice Gilbert
Idéer för att renovera en mellanstor rustik grå grått tvättstuga enbart för tvätt, med en integrerad diskho, skåp i shakerstil, skåp i mellenmörkt trä, bänkskiva i betong, vita väggar, skiffergolv, en tvättmaskin och torktumlare bredvid varandra och brunt golv
Idéer för att renovera en mellanstor rustik grå grått tvättstuga enbart för tvätt, med en integrerad diskho, skåp i shakerstil, skåp i mellenmörkt trä, bänkskiva i betong, vita väggar, skiffergolv, en tvättmaskin och torktumlare bredvid varandra och brunt golv

A double washer and dryer? Yes please!?
Swipe to see a 360 view of this basement laundry room project we completed recently! (Cabinetry was custom color matched)
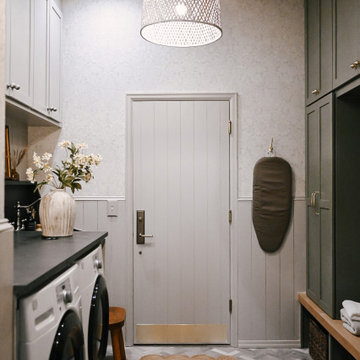
The meticulous renovation has undoubtedly manifested a breathtaking two toned mudroom with shaker cabinets, captivating all who enter. Within this space, the harmonious combination of graceful details offers an atmosphere of warmth, comfort, and welcome. This is truly something special to behold.

3階にあった水まわりスペースは、効率の良い生活動線を考えて2階に移動。深いブルーのタイルが、程よいアクセントになっている
Modern inredning av ett mellanstort vit linjärt vitt grovkök, med en integrerad diskho, släta luckor, grå skåp, bänkskiva i koppar, vita väggar, en tvättpelare och beiget golv
Modern inredning av ett mellanstort vit linjärt vitt grovkök, med en integrerad diskho, släta luckor, grå skåp, bänkskiva i koppar, vita väggar, en tvättpelare och beiget golv

Fun and playful utility, laundry room with WC, cloak room.
Bild på en liten funkis vita linjär vitt tvättstuga enbart för tvätt, med en integrerad diskho, släta luckor, gröna skåp, bänkskiva i kvartsit, rosa stänkskydd, stänkskydd i keramik, gröna väggar, ljust trägolv, en tvättmaskin och torktumlare bredvid varandra och grått golv
Bild på en liten funkis vita linjär vitt tvättstuga enbart för tvätt, med en integrerad diskho, släta luckor, gröna skåp, bänkskiva i kvartsit, rosa stänkskydd, stänkskydd i keramik, gröna väggar, ljust trägolv, en tvättmaskin och torktumlare bredvid varandra och grått golv
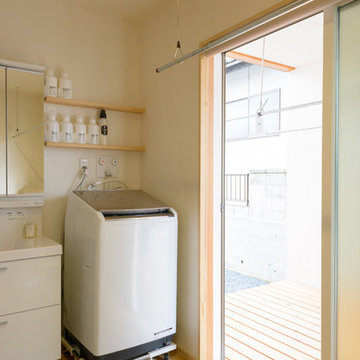
基本設計・照明設計・設備設計・収納設計・造作家具設計・家具デザイン・インテリアデザイン:堀口 理恵
フォトグラファー:宮澤朋依
Inredning av ett skandinaviskt mellanstort l-format grovkök, med en integrerad diskho, vita väggar och mellanmörkt trägolv
Inredning av ett skandinaviskt mellanstort l-format grovkök, med en integrerad diskho, vita väggar och mellanmörkt trägolv
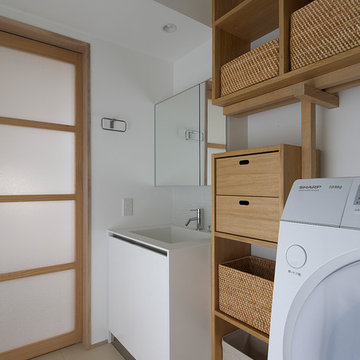
Idéer för en asiatisk linjär tvättstuga, med en integrerad diskho, öppna hyllor, skåp i mellenmörkt trä, vita väggar och beiget golv
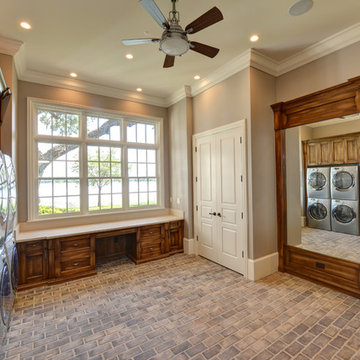
Inspiration för stora klassiska grovkök, med en integrerad diskho, luckor med infälld panel, bänkskiva i kvartsit, beige väggar, tegelgolv, en tvättpelare, grått golv och skåp i mellenmörkt trä
70 foton på brun tvättstuga, med en integrerad diskho
1