11 foton på brun tvättstuga, med röda skåp
Sortera efter:
Budget
Sortera efter:Populärt i dag
1 - 11 av 11 foton

Photography by Bernard Russo
Bild på ett mycket stort rustikt grovkök, med luckor med upphöjd panel, röda skåp, laminatbänkskiva, beige väggar, klinkergolv i keramik och en tvättmaskin och torktumlare bredvid varandra
Bild på ett mycket stort rustikt grovkök, med luckor med upphöjd panel, röda skåp, laminatbänkskiva, beige väggar, klinkergolv i keramik och en tvättmaskin och torktumlare bredvid varandra

This bespoke kitchen is the perfect blend of subtle elements alongside statement design.
While the irregular ceiling heights and central pillar could have posed a problem, the clever colour scheme serves to draw your eye away from these areas and focuses instead on the dramatic charcoal grey cabinetry with its bevelled door detail and knurled, polished brass handles.
A bespoke bar area with built-in Miele wine cooler has been hand-painted in a rich, luxurious shade of purple. While the use of an antique mirror splashback in this area further enhances the luxurious feel of the design.
Reeded glass has been used in the display cabinets both within the bar and also either side of the sink, which has been strategically positioned by the window to allow lovely views out to the garden.
The whole kitchen has been finished with Corian worktops, beautifully moulded to provide a seamless wet area along with an unobtrusive splashback and extractor hood above the Miele Induction hob. Other appliances include a Miele oven stack with warming drawer, a Quooker and an American style fridge freezer.
A run of full height cabinetry has been provided along one wall with a double door larder cupboard, open shelving and a secret door leading through to the bespoke utility.
In the centre of the room the large, square shaped island has ample space for storage and seating. Here a softer shade of blush pink has been chosen to delicately contrast with the deeper tones throughout the rest of the room.
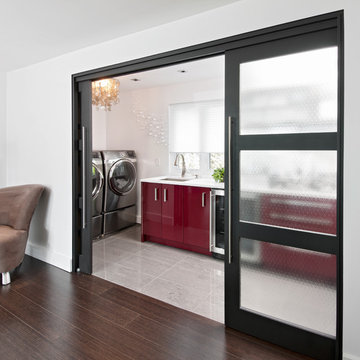
Inspiration för moderna vitt tvättstugor, med röda skåp, vita väggar och grått golv
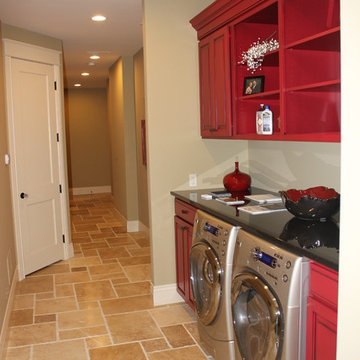
Photos by Eric Buzenberg
Voted by industry peers as "Best Interior Elements and Best Kitchen Design," Grand Rapids, MI Parade of Homes, Fall 2012
Idéer för att renovera en mellanstor eklektisk linjär tvättstuga enbart för tvätt, med luckor med infälld panel, röda skåp, bänkskiva i kvarts, beige väggar, klinkergolv i keramik, en tvättmaskin och torktumlare bredvid varandra och en undermonterad diskho
Idéer för att renovera en mellanstor eklektisk linjär tvättstuga enbart för tvätt, med luckor med infälld panel, röda skåp, bänkskiva i kvarts, beige väggar, klinkergolv i keramik, en tvättmaskin och torktumlare bredvid varandra och en undermonterad diskho
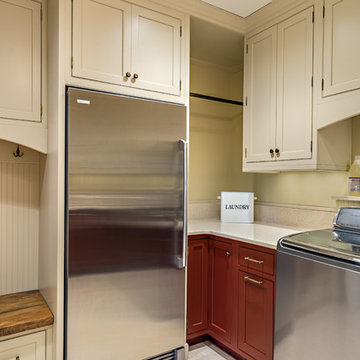
Photographer is Steven Long, Designer is Terri Sears
Exempel på ett stort klassiskt u-format grovkök, med en undermonterad diskho, luckor med infälld panel, röda skåp, bänkskiva i kvarts, beige väggar, klinkergolv i porslin och en tvättmaskin och torktumlare bredvid varandra
Exempel på ett stort klassiskt u-format grovkök, med en undermonterad diskho, luckor med infälld panel, röda skåp, bänkskiva i kvarts, beige väggar, klinkergolv i porslin och en tvättmaskin och torktumlare bredvid varandra
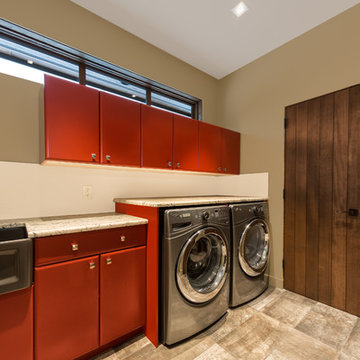
Laundry; White Ice Granite, Leather finish
Idéer för stora funkis linjära tvättstugor enbart för tvätt, med granitbänkskiva, en rustik diskho, släta luckor, röda skåp, beige väggar, klinkergolv i keramik och en tvättmaskin och torktumlare bredvid varandra
Idéer för stora funkis linjära tvättstugor enbart för tvätt, med granitbänkskiva, en rustik diskho, släta luckor, röda skåp, beige väggar, klinkergolv i keramik och en tvättmaskin och torktumlare bredvid varandra
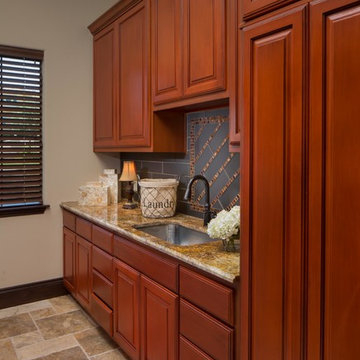
Jerry Hayes Photography
Bild på en vintage parallell tvättstuga, med en undermonterad diskho, luckor med upphöjd panel, granitbänkskiva, beige väggar, travertin golv, en tvättmaskin och torktumlare bredvid varandra och röda skåp
Bild på en vintage parallell tvättstuga, med en undermonterad diskho, luckor med upphöjd panel, granitbänkskiva, beige väggar, travertin golv, en tvättmaskin och torktumlare bredvid varandra och röda skåp
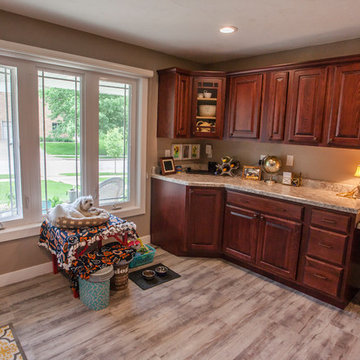
Enlarging the kitchen by removing the former laundry area allowed us to convert the former dining room into a laundry and multi-purpose area. Closing off the former opening into the foyer made this into it's own space. The owners had newer cabinets in the kitchen and we removed those and repurposed them to fit this new space with a new laminate countertop. We also used Mannington luxury vinyl tile to create an easy to clean, waterproof, family friendly space.
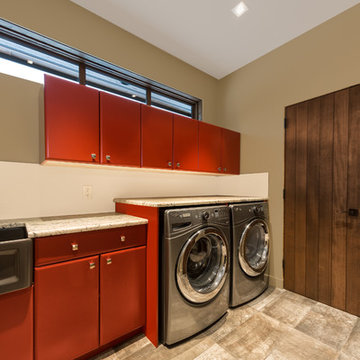
Sublime Photography
Bild på ett stort rustikt grovkök, med en rustik diskho, släta luckor, röda skåp, granitbänkskiva, beige väggar, klinkergolv i porslin och en tvättmaskin och torktumlare bredvid varandra
Bild på ett stort rustikt grovkök, med en rustik diskho, släta luckor, röda skåp, granitbänkskiva, beige väggar, klinkergolv i porslin och en tvättmaskin och torktumlare bredvid varandra
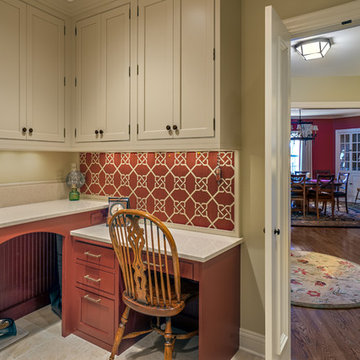
Photographer is Steven Long, Designer is Terri Sears
Idéer för stora vintage u-formade grovkök, med en undermonterad diskho, luckor med infälld panel, röda skåp, bänkskiva i kvarts, beige väggar, klinkergolv i porslin och en tvättmaskin och torktumlare bredvid varandra
Idéer för stora vintage u-formade grovkök, med en undermonterad diskho, luckor med infälld panel, röda skåp, bänkskiva i kvarts, beige väggar, klinkergolv i porslin och en tvättmaskin och torktumlare bredvid varandra
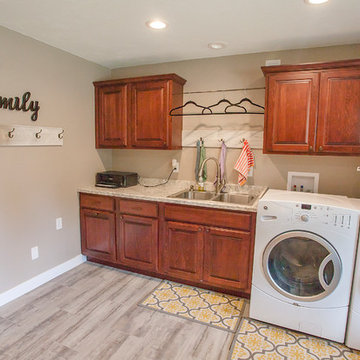
Enlarging the kitchen by removing the former laundry area allowed us to convert the former dining room into a laundry and multi-purpose area. Closing off the former opening into the foyer made this into it's own space. The owners had newer cabinets in the kitchen and we removed those and repurposed them to fit this new space with a new laminate countertop. We also used Mannington luxury vinyl tile to create an easy to clean, waterproof, family friendly space.
11 foton på brun tvättstuga, med röda skåp
1