211 foton på brun tvättstuga, med vitt golv
Sortera efter:
Budget
Sortera efter:Populärt i dag
1 - 20 av 211 foton
Artikel 1 av 3

Modern inredning av en stor vita u-formad vitt tvättstuga enbart för tvätt, med en undermonterad diskho, släta luckor, vita skåp, bänkskiva i koppar, grått stänkskydd, stänkskydd i porslinskakel, vita väggar, klinkergolv i porslin, en tvättmaskin och torktumlare bredvid varandra och vitt golv

Bild på en mellanstor lantlig svarta parallell svart tvättstuga enbart för tvätt, med skåp i shakerstil, gula skåp, bänkskiva i kvarts, beige stänkskydd, beige väggar, klinkergolv i keramik, en tvättmaskin och torktumlare bredvid varandra och vitt golv
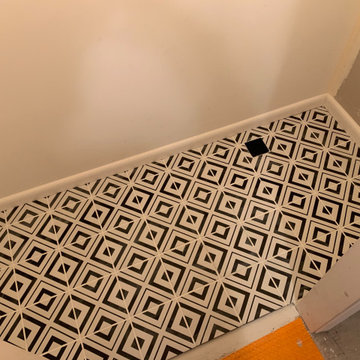
Tiled the floor of a laundry room with contemporary tile, and Schluter DITRA, and installed a drain
Foto på en liten funkis parallell tvättstuga enbart för tvätt, med vita väggar, klinkergolv i keramik, en tvättpelare och vitt golv
Foto på en liten funkis parallell tvättstuga enbart för tvätt, med vita väggar, klinkergolv i keramik, en tvättpelare och vitt golv

Idéer för ett stort klassiskt vit u-format grovkök, med en nedsänkt diskho, skåp i shakerstil, vita skåp, laminatbänkskiva, vita väggar, klinkergolv i keramik, en tvättmaskin och torktumlare bredvid varandra och vitt golv
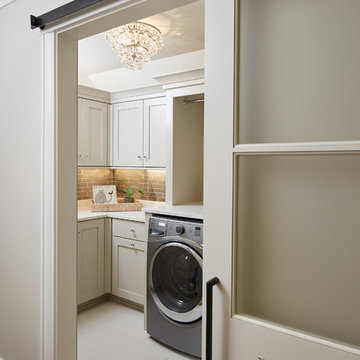
Photographer: Ashley Avila Photography
Builder: Colonial Builders - Tim Schollart
Interior Designer: Laura Davidson
This large estate house was carefully crafted to compliment the rolling hillsides of the Midwest. Horizontal board & batten facades are sheltered by long runs of hipped roofs and are divided down the middle by the homes singular gabled wall. At the foyer, this gable takes the form of a classic three-part archway.
Going through the archway and into the interior, reveals a stunning see-through fireplace surround with raised natural stone hearth and rustic mantel beams. Subtle earth-toned wall colors, white trim, and natural wood floors serve as a perfect canvas to showcase patterned upholstery, black hardware, and colorful paintings. The kitchen and dining room occupies the space to the left of the foyer and living room and is connected to two garages through a more secluded mudroom and half bath. Off to the rear and adjacent to the kitchen is a screened porch that features a stone fireplace and stunning sunset views.
Occupying the space to the right of the living room and foyer is an understated master suite and spacious study featuring custom cabinets with diagonal bracing. The master bedroom’s en suite has a herringbone patterned marble floor, crisp white custom vanities, and access to a his and hers dressing area.
The four upstairs bedrooms are divided into pairs on either side of the living room balcony. Downstairs, the terraced landscaping exposes the family room and refreshment area to stunning views of the rear yard. The two remaining bedrooms in the lower level each have access to an en suite bathroom.

David Parmiter
Lantlig inredning av en mellanstor beige beige tvättstuga, med bruna väggar, träbänkskiva och vitt golv
Lantlig inredning av en mellanstor beige beige tvättstuga, med bruna väggar, träbänkskiva och vitt golv

With the original, unfinished laundry room located in the enclosed porch with plywood subflooring and bare shiplap on the walls, our client was ready for a change.
To create a functional size laundry/utility room, Blackline Renovations repurposed part of the enclosed porch and slightly expanded into the original kitchen footprint. With a small space to work with, form and function was paramount. Blackline Renovations’ creative solution involved carefully designing an efficient layout with accessible storage. The laundry room was thus designed with floor-to-ceiling cabinetry and a stacked washer/dryer to provide enough space for a folding station and drying area. The lower cabinet beneath the drying area was even customized to conceal and store a cat litter box. Every square inch was wisely utilized to maximize this small space.

Exempel på en stor klassisk vita vitt tvättstuga enbart för tvätt, med luckor med profilerade fronter, grå skåp, bänkskiva i kvarts, beige väggar, klinkergolv i porslin och vitt golv

Floor to ceiling cabinetry conceals all laundry room necessities along with shelving space for extra towels, hanging rods for drying clothes, a custom made ironing board slot, pantry space for the mop and vacuum, and more storage for other cleaning supplies. Everything is beautifully concealed behind these custom made ribbon sapele doors.
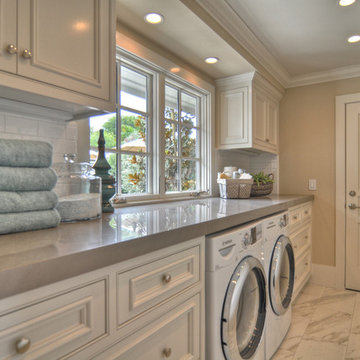
Built, designed & furnished by Spinnaker Development, Newport Beach
Interior Design by Details a Design Firm
Photography by Bowman Group Photography

Mudroom and Laundry looking towards the bathroom.
Idéer för mellanstora lantliga parallella brunt grovkök, med en undermonterad diskho, släta luckor, vita skåp, träbänkskiva, beige väggar, klinkergolv i porslin, en tvättmaskin och torktumlare bredvid varandra och vitt golv
Idéer för mellanstora lantliga parallella brunt grovkök, med en undermonterad diskho, släta luckor, vita skåp, träbänkskiva, beige väggar, klinkergolv i porslin, en tvättmaskin och torktumlare bredvid varandra och vitt golv
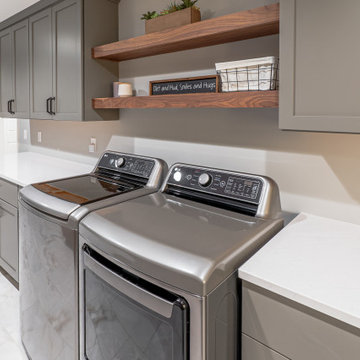
Using some of the garage space, their existing laundry room was transformed into a spacious area for laundry and storage needs.
Idéer för ett stort klassiskt vit parallellt grovkök, med luckor med infälld panel, skåp i mellenmörkt trä, bänkskiva i kvarts, grå väggar, klinkergolv i keramik, en tvättmaskin och torktumlare bredvid varandra och vitt golv
Idéer för ett stort klassiskt vit parallellt grovkök, med luckor med infälld panel, skåp i mellenmörkt trä, bänkskiva i kvarts, grå väggar, klinkergolv i keramik, en tvättmaskin och torktumlare bredvid varandra och vitt golv
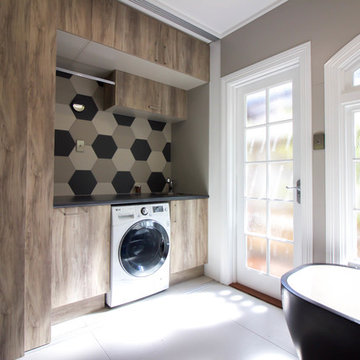
Foto på ett mellanstort rustikt linjärt grovkök, med släta luckor, skåp i mellenmörkt trä, en tvättmaskin och torktumlare bredvid varandra, klinkergolv i keramik, vitt golv och grå väggar
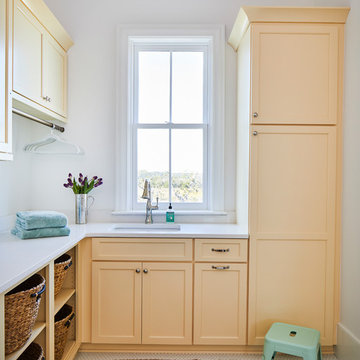
Maritim inredning av en vita l-formad vitt tvättstuga enbart för tvätt, med en undermonterad diskho, bänkskiva i kvarts, vita väggar, vitt golv, skåp i shakerstil och orange skåp
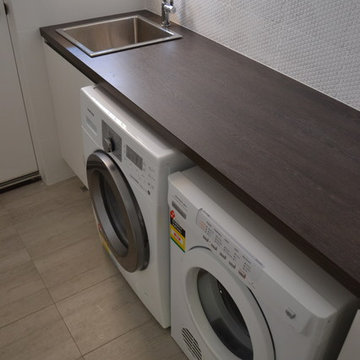
Laundry renovations featuring mainly under mounted setups that create a more minimalist finish while maximising space.
Idéer för en liten modern linjär tvättstuga enbart för tvätt, med en nedsänkt diskho, vita skåp, bänkskiva i kvarts, vita väggar, klinkergolv i porslin, en tvättmaskin och torktumlare bredvid varandra, vitt golv och släta luckor
Idéer för en liten modern linjär tvättstuga enbart för tvätt, med en nedsänkt diskho, vita skåp, bänkskiva i kvarts, vita väggar, klinkergolv i porslin, en tvättmaskin och torktumlare bredvid varandra, vitt golv och släta luckor
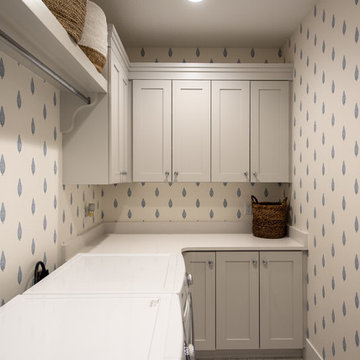
Jared Medley
Bild på en mellanstor vintage vita l-formad vitt tvättstuga enbart för tvätt, med en undermonterad diskho, skåp i shakerstil, vita skåp, bänkskiva i kvartsit, vita väggar, klinkergolv i keramik, en tvättmaskin och torktumlare bredvid varandra och vitt golv
Bild på en mellanstor vintage vita l-formad vitt tvättstuga enbart för tvätt, med en undermonterad diskho, skåp i shakerstil, vita skåp, bänkskiva i kvartsit, vita väggar, klinkergolv i keramik, en tvättmaskin och torktumlare bredvid varandra och vitt golv
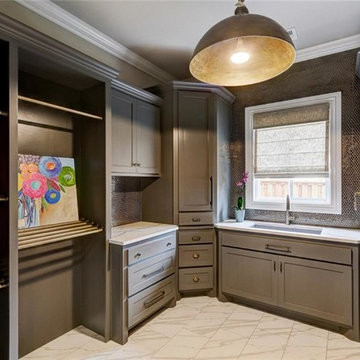
Exempel på ett klassiskt u-format grovkök, med en enkel diskho, skåp i shakerstil, grå skåp, marmorbänkskiva, bruna väggar, klinkergolv i porslin, en tvättmaskin och torktumlare bredvid varandra och vitt golv

Klassisk inredning av en stor beige l-formad beige tvättstuga enbart för tvätt, med en undermonterad diskho, luckor med infälld panel, skåp i mörkt trä, bänkskiva i kvarts, flerfärgad stänkskydd, stänkskydd i stickkakel, grå väggar, klinkergolv i keramik, en tvättmaskin och torktumlare bredvid varandra och vitt golv

Laundry Room with Front Load Washer & Dryer
Inspiration för en mellanstor vintage l-formad tvättstuga enbart för tvätt, med en nedsänkt diskho, luckor med profilerade fronter, skåp i mellenmörkt trä, laminatbänkskiva, grå väggar, linoleumgolv, en tvättmaskin och torktumlare bredvid varandra och vitt golv
Inspiration för en mellanstor vintage l-formad tvättstuga enbart för tvätt, med en nedsänkt diskho, luckor med profilerade fronter, skåp i mellenmörkt trä, laminatbänkskiva, grå väggar, linoleumgolv, en tvättmaskin och torktumlare bredvid varandra och vitt golv

When the collaboration between client, builder and cabinet maker comes together perfectly the end result is one we are all very proud of. The clients had many ideas which evolved as the project was taking shape and as the budget changed. Through hours of planning and preparation the end result was to achieve the level of design and finishes that the client, builder and cabinet expect without making sacrifices or going over budget. Soft Matt finishes, solid timber, stone, brass tones, porcelain, feature bathroom fixtures and high end appliances all come together to create a warm, homely and sophisticated finish. The idea was to create spaces that you can relax in, work from, entertain in and most importantly raise your young family in. This project was fantastic to work on and the result shows that why would you ever want to leave home?
211 foton på brun tvättstuga, med vitt golv
1