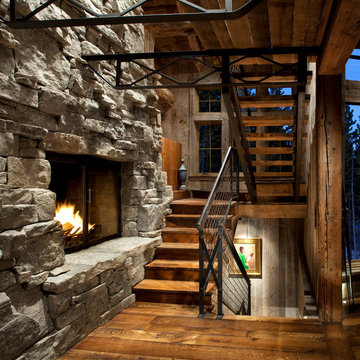8 071 foton på brun u-trappa
Sortera efter:
Budget
Sortera efter:Populärt i dag
1 - 20 av 8 071 foton
Artikel 1 av 3

Lake Front Country Estate Front Hall, design by Tom Markalunas, built by Resort Custom Homes. Photography by Rachael Boling.
Inspiration för mycket stora klassiska u-trappor i trä, med sättsteg i målat trä
Inspiration för mycket stora klassiska u-trappor i trä, med sättsteg i målat trä

Klassisk inredning av en stor u-trappa i trä, med sättsteg i målat trä och räcke i flera material
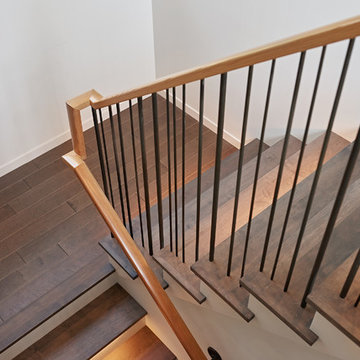
Integrated lighting into the nose of stair tread
Idéer för att renovera en funkis u-trappa i trä, med sättsteg i målat trä och räcke i metall
Idéer för att renovera en funkis u-trappa i trä, med sättsteg i målat trä och räcke i metall

ENESCA
Idéer för att renovera en stor funkis u-trappa i marmor, med sättsteg i marmor och räcke i glas
Idéer för att renovera en stor funkis u-trappa i marmor, med sättsteg i marmor och räcke i glas

transformation d'un escalier classique en bois et aménagement de l'espace sous escalier en bureau contemporain. Création d'une bibliothèques et de nouvelles marches en bas de l'escalier, garde-corps en lames bois verticales en chêne

The impressive staircase is located next to the foyer. The black wainscoting provides a dramatic backdrop for the gold pendant chandelier that hangs over the staircase. Simple black iron railing frames the stairwell to the basement and open hallways provide a welcoming flow on the main level of the home.

Modern steel, wood and glass stair. The wood is rift cut white oak with black painted steel stringers, handrails and sructure. The guard rails use tempered clear glass with polished chrome glass clips. The treads are open underneath for a floating effect. The stair light is custom LED with over 50 individual pendants hanging down.

This entry hall is enriched with millwork. Wainscoting is a classical element that feels fresh and modern in this setting. The collection of batik prints adds color and interest to the stairwell and welcome the visitor.
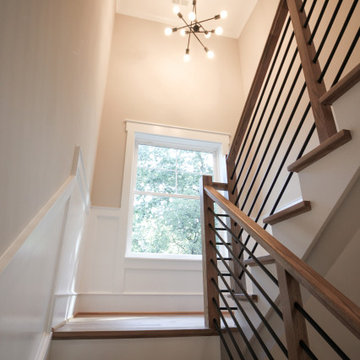
Placed in a central corner in this beautiful home, this u-shape staircase with light color wood treads and hand rails features a horizontal-sleek black rod railing that not only protects its occupants, it also provides visual flow and invites owners and guests to visit bottom and upper levels. CSC © 1976-2020 Century Stair Company. All rights reserved.

A staircase is so much more than circulation. It provides a space to create dramatic interior architecture, a place for design to carve into, where a staircase can either embrace or stand as its own design piece. In this custom stair and railing design, completed in January 2020, we wanted a grand statement for the two-story foyer. With walls wrapped in a modern wainscoting, the staircase is a sleek combination of black metal balusters and honey stained millwork. Open stair treads of white oak were custom stained to match the engineered wide plank floors. Each riser painted white, to offset and highlight the ascent to a U-shaped loft and hallway above. The black interior doors and white painted walls enhance the subtle color of the wood, and the oversized black metal chandelier lends a classic and modern feel.
The staircase is created with several “zones”: from the second story, a panoramic view is offered from the second story loft and surrounding hallway. The full height of the home is revealed and the detail of our black metal pendant can be admired in close view. At the main level, our staircase lands facing the dining room entrance, and is flanked by wall sconces set within the wainscoting. It is a formal landing spot with views to the front entrance as well as the backyard patio and pool. And in the lower level, the open stair system creates continuity and elegance as the staircase ends at the custom home bar and wine storage. The view back up from the bottom reveals a comprehensive open system to delight its family, both young and old!

Entranceway and staircase
Bild på en liten nordisk u-trappa i trä, med sättsteg i trä och räcke i trä
Bild på en liten nordisk u-trappa i trä, med sättsteg i trä och räcke i trä

Inspiration för maritima u-trappor i trä, med sättsteg i målat trä och räcke i trä
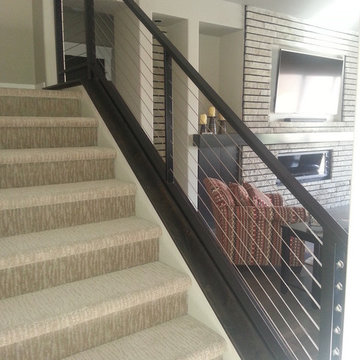
Inspiration för en stor funkis u-trappa, med heltäckningsmatta, sättsteg med heltäckningsmatta och kabelräcke
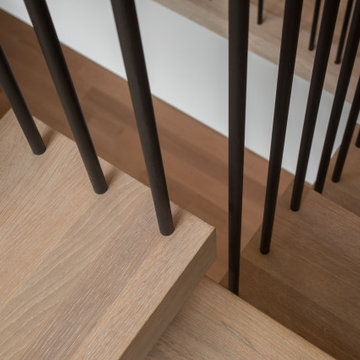
Floating staircase with steel mono-stringer and white oak treads as seen from below. The wood top rail seamlessly flows up the multi level staircase.
Stairs and railings by Keuka Studios
Photography by Dave Noonan
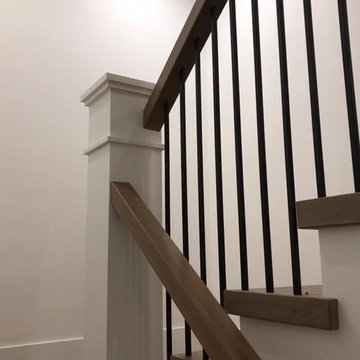
Inredning av en klassisk stor u-trappa i trä, med sättsteg i målat trä och räcke i flera material
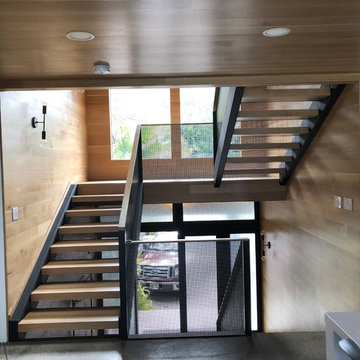
Entry stairwell. Stairs are rift oak with perforated aluminum balustrades. We powder coated a flat black.
Idéer för mellanstora funkis u-trappor i trä, med sättsteg i metall och räcke i flera material
Idéer för mellanstora funkis u-trappor i trä, med sättsteg i metall och räcke i flera material
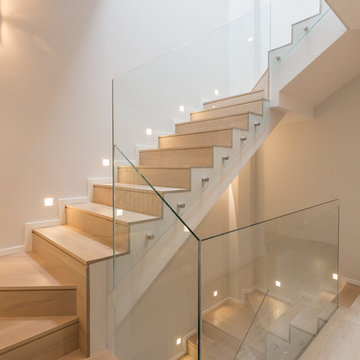
Caballero Fotografía de Arquitectura
Idéer för en modern u-trappa i trä, med sättsteg i trä och räcke i glas
Idéer för en modern u-trappa i trä, med sättsteg i trä och räcke i glas
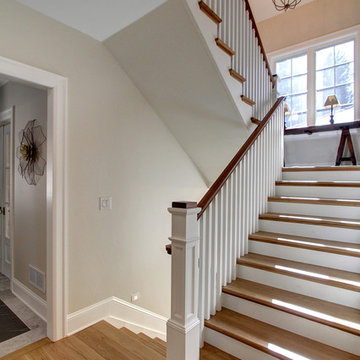
Jenn Cohen
Idéer för att renovera en stor vintage u-trappa i trä, med sättsteg i målat trä och räcke i trä
Idéer för att renovera en stor vintage u-trappa i trä, med sättsteg i målat trä och räcke i trä

Inredning av en lantlig mellanstor u-trappa i trä, med sättsteg i målat trä och räcke i metall
8 071 foton på brun u-trappa
1
