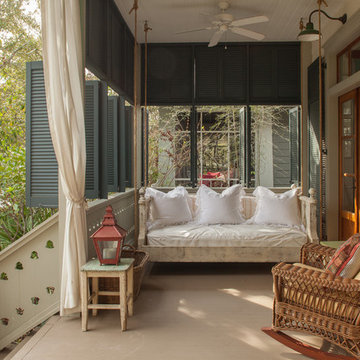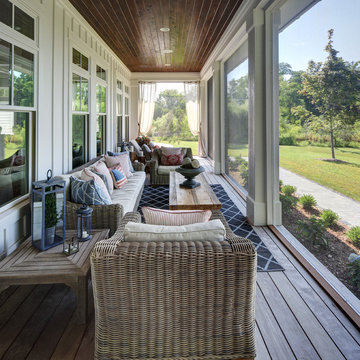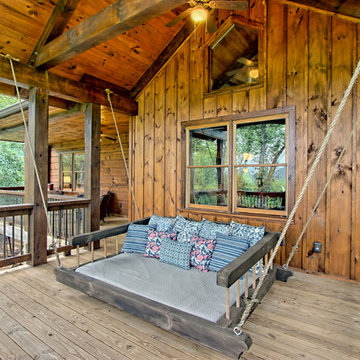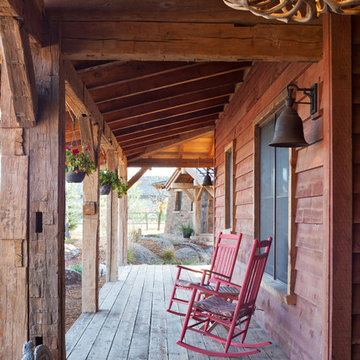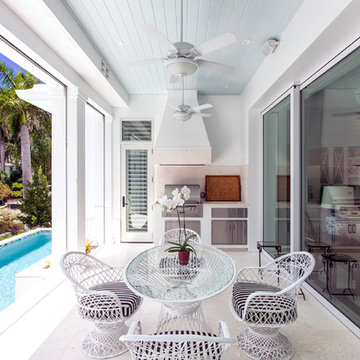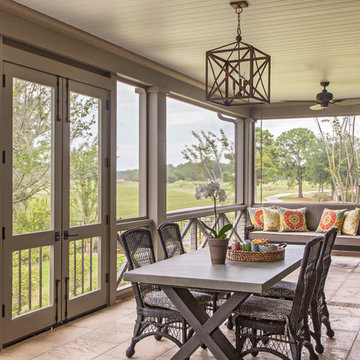24 foton på brun veranda

Photography by Spacecrafting
Idéer för att renovera en vintage innätad veranda, med trädäck och takförlängning
Idéer för att renovera en vintage innätad veranda, med trädäck och takförlängning

This transitional timber frame home features a wrap-around porch designed to take advantage of its lakeside setting and mountain views. Natural stone, including river rock, granite and Tennessee field stone, is combined with wavy edge siding and a cedar shingle roof to marry the exterior of the home with it surroundings. Casually elegant interiors flow into generous outdoor living spaces that highlight natural materials and create a connection between the indoors and outdoors.
Photography Credit: Rebecca Lehde, Inspiro 8 Studios

A rustic log and timber home located at the historic C Lazy U Ranch in Grand County, Colorado.
Idéer för att renovera en mellanstor rustik innätad veranda på baksidan av huset, med trädäck och takförlängning
Idéer för att renovera en mellanstor rustik innätad veranda på baksidan av huset, med trädäck och takförlängning

Exterior Paint Color: SW Dewy 6469
Exterior Trim Color: SW Extra White 7006
Furniture: Vintage fiberglass
Wall Sconce: Barnlight Electric Co
Exempel på en mellanstor maritim veranda framför huset, med betongplatta och takförlängning
Exempel på en mellanstor maritim veranda framför huset, med betongplatta och takförlängning

With its cedar shake roof and siding, complemented by Swannanoa stone, this lakeside home conveys the Nantucket style beautifully. The overall home design promises views to be enjoyed inside as well as out with a lovely screened porch with a Chippendale railing.
Throughout the home are unique and striking features. Antique doors frame the opening into the living room from the entry. The living room is anchored by an antique mirror integrated into the overmantle of the fireplace.
The kitchen is designed for functionality with a 48” Subzero refrigerator and Wolf range. Add in the marble countertops and industrial pendants over the large island and you have a stunning area. Antique lighting and a 19th century armoire are paired with painted paneling to give an edge to the much-loved Nantucket style in the master. Marble tile and heated floors give way to an amazing stainless steel freestanding tub in the master bath.
Rachael Boling Photography
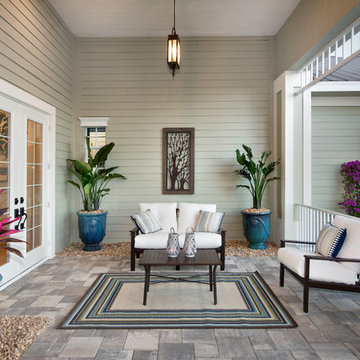
Exempel på en mellanstor exotisk veranda på baksidan av huset, med utekrukor, naturstensplattor och takförlängning
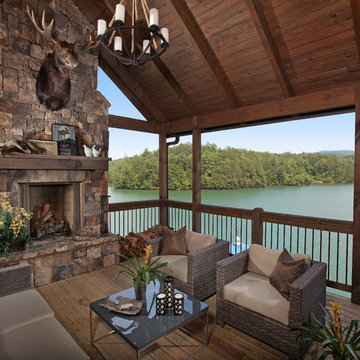
This outdoor living space provides the perfect setting to enjoy a fire while gazing across the water. Modern Rustic Living at its best.
Inredning av en rustik mellanstor veranda på baksidan av huset, med en öppen spis, trädäck och takförlängning
Inredning av en rustik mellanstor veranda på baksidan av huset, med en öppen spis, trädäck och takförlängning

Idéer för att renovera en stor vintage innätad veranda på baksidan av huset, med takförlängning, stämplad betong och räcke i trä
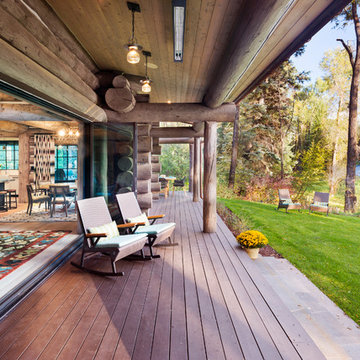
Alex Irvin Photography
Idéer för en rustik veranda, med trädäck och takförlängning
Idéer för en rustik veranda, med trädäck och takförlängning

Inspiration för stora medelhavsstil verandor längs med huset, med takförlängning
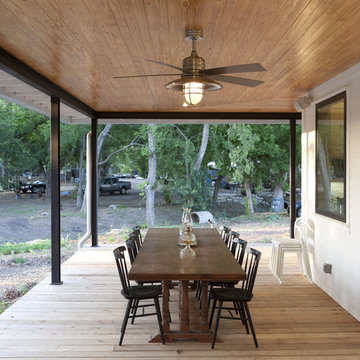
Modern details on a traditional farmhouse porch.
Whit Preston Photography
Idéer för att renovera en lantlig veranda, med trädäck och takförlängning
Idéer för att renovera en lantlig veranda, med trädäck och takförlängning
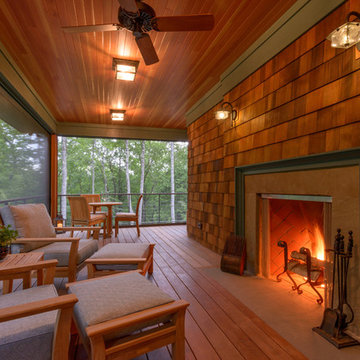
Architect: Sheldon Pennoyer
Photographer: John Hession
Bild på en amerikansk veranda längs med huset, med en öppen spis, trädäck och takförlängning
Bild på en amerikansk veranda längs med huset, med en öppen spis, trädäck och takförlängning
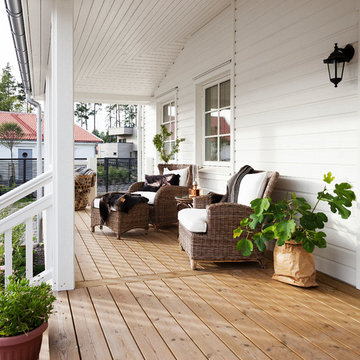
DUO Studio Fotografi
Inspiration för stora lantliga innätade verandor framför huset
Inspiration för stora lantliga innätade verandor framför huset
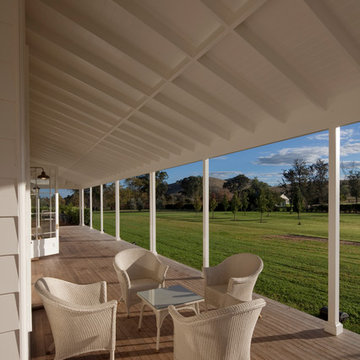
Brett Boardman
Idéer för att renovera en stor lantlig veranda framför huset, med trädäck och takförlängning
Idéer för att renovera en stor lantlig veranda framför huset, med trädäck och takförlängning
24 foton på brun veranda
1
