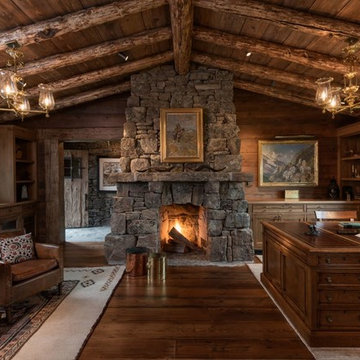651 foton på brunt arbetsrum, med en spiselkrans i sten
Sortera efter:
Budget
Sortera efter:Populärt i dag
1 - 20 av 651 foton
Artikel 1 av 3

The need for a productive and comfortable space was the motive for the study design. A culmination of ideas supports daily routines from the computer desk for correspondence, the worktable to review documents, or the sofa to read reports. The wood mantel creates the base for the art niche, which provides a space for one homeowner’s taste in modern art to be expressed. Horizontal wood elements are stained for layered warmth from the floor, wood tops, mantel, and ceiling beams. The walls are covered in a natural paper weave with a green tone that is pulled to the built-ins flanking the marble fireplace for a happier work environment. Connections to the outside are a welcome relief to enjoy views to the front, or pass through the doors to the private outdoor patio at the back of the home. The ceiling light fixture has linen panels as a tie to personal ship artwork displayed in the office.
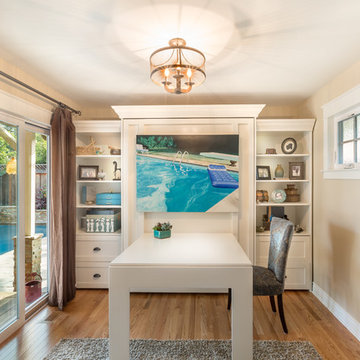
Owners: Mrs. & Mr. Weisberg
Photos by: Herve Attia
Idéer för ett mellanstort amerikanskt hemmabibliotek, med beige väggar, ljust trägolv, en spiselkrans i sten, ett inbyggt skrivbord och brunt golv
Idéer för ett mellanstort amerikanskt hemmabibliotek, med beige väggar, ljust trägolv, en spiselkrans i sten, ett inbyggt skrivbord och brunt golv
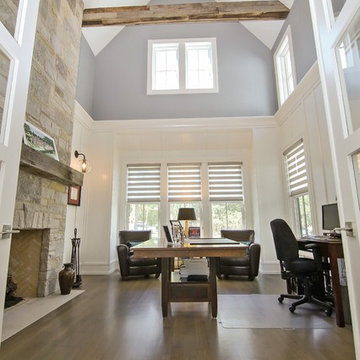
vht
Idéer för att renovera ett funkis hemmabibliotek, med grå väggar, ljust trägolv, en standard öppen spis, en spiselkrans i sten och ett fristående skrivbord
Idéer för att renovera ett funkis hemmabibliotek, med grå väggar, ljust trägolv, en standard öppen spis, en spiselkrans i sten och ett fristående skrivbord
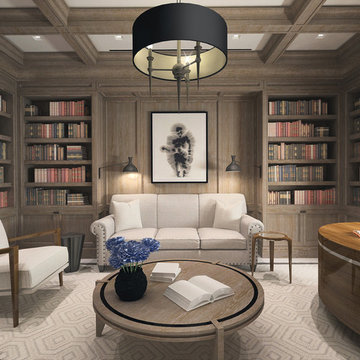
Brushed oak paneling, cabinets and ceiling beams
Idéer för ett stort klassiskt arbetsrum, med ett bibliotek, en spiselkrans i sten och ett fristående skrivbord
Idéer för ett stort klassiskt arbetsrum, med ett bibliotek, en spiselkrans i sten och ett fristående skrivbord

Mary Nichols
Idéer för mycket stora vintage hemmabibliotek, med mellanmörkt trägolv, en standard öppen spis, en spiselkrans i sten, ett fristående skrivbord och beige väggar
Idéer för mycket stora vintage hemmabibliotek, med mellanmörkt trägolv, en standard öppen spis, en spiselkrans i sten, ett fristående skrivbord och beige väggar

This completely custom home was built by Alair Homes in Ladysmith, British Columbia. After sourcing the perfect lot with a million dollar view, the owners worked with the Alair Homes team to design and build their dream home. High end finishes and unique features are what define this great West Coast custom home.
The 4741 square foot custom home boasts 4 bedrooms, 4 bathrooms, an office and a large workout room. The main floor of the house is the real show-stopper.
Right off the entry is a large home office space with a great stone fireplace feature wall and unique ceiling treatment. Walnut hardwood floors throughout

The perfect combination of functional office and decorative cabinetry. The soft gray is a serene palette for a working environment. Two work surfaces allow multiple people to work at the same time if desired. Every nook and cranny is utilized for a functional use.
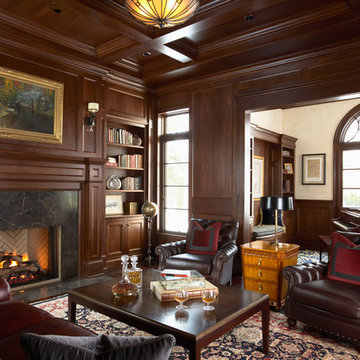
2011 ASID Award Winning Design
This 10,000 square foot home was built for a family who prized entertaining and wine, and who wanted a home that would serve them for the rest of their lives. Our goal was to build and furnish a European-inspired home that feels like ‘home,’ accommodates parties with over one hundred guests, and suits the homeowners throughout their lives.
We used a variety of stones, millwork, wallpaper, and faux finishes to compliment the large spaces & natural light. We chose furnishings that emphasize clean lines and a traditional style. Throughout the furnishings, we opted for rich finishes & fabrics for a formal appeal. The homes antiqued chandeliers & light-fixtures, along with the repeating hues of red & navy offer a formal tradition.
Of the utmost importance was that we create spaces for the homeowners lifestyle: wine & art collecting, entertaining, fitness room & sauna. We placed fine art at sight-lines & points of interest throughout the home, and we create rooms dedicated to the homeowners other interests.
Interior Design & Furniture by Martha O'Hara Interiors
Build by Stonewood, LLC
Architecture by Eskuche Architecture
Photography by Susan Gilmore

Exempel på ett medelhavsstil arbetsrum, med ett bibliotek, beige väggar, mellanmörkt trägolv, en standard öppen spis, en spiselkrans i sten och ett fristående skrivbord
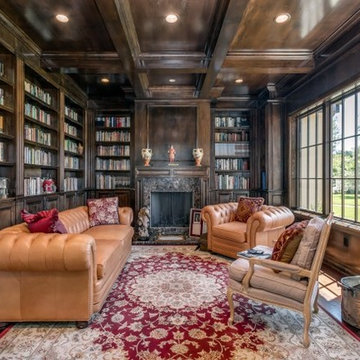
Custom Tudor in the Heart of Poway. Andersen E Series Clad. Windows add warmth, as well as the Mahogany Interior doors
Klassisk inredning av ett mellanstort arbetsrum, med ett bibliotek, mörkt trägolv, en standard öppen spis och en spiselkrans i sten
Klassisk inredning av ett mellanstort arbetsrum, med ett bibliotek, mörkt trägolv, en standard öppen spis och en spiselkrans i sten
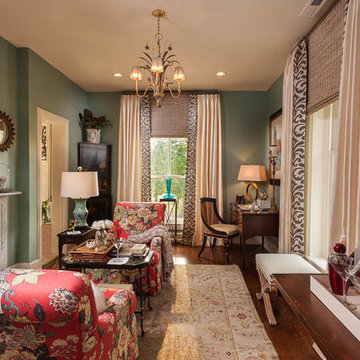
This is a special place where the lady of the house can come to relax, take care of personal business and enjoy the company of her friends. Photo by Walt Roycraft

New mahogany library. The fluted Corinthian pilasters and cornice were designed to match the existing front door surround. A 13" thick brick bearing wall was removed in order to recess the bookcase. The size and placement of the bookshelves spring from the exterior windows on the opposite wall, and the pilaster/ coffer ceiling design was used to tie the room together.
Mako Builders and Clark Robins Design/ Build
Trademark Woodworking
Sheila Gunst- design consultant
Photography by Ansel Olson
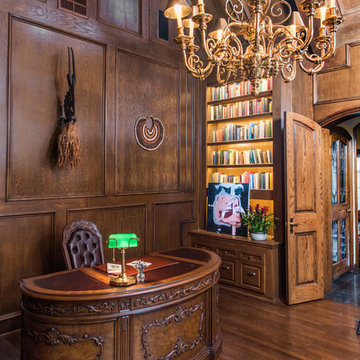
Steven Dewall
Inspiration för ett stort vintage arbetsrum, med ett bibliotek, bruna väggar, mörkt trägolv, en standard öppen spis, en spiselkrans i sten och ett fristående skrivbord
Inspiration för ett stort vintage arbetsrum, med ett bibliotek, bruna väggar, mörkt trägolv, en standard öppen spis, en spiselkrans i sten och ett fristående skrivbord
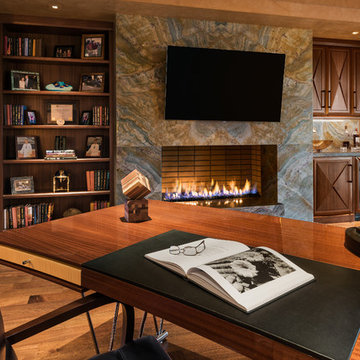
Executive home office with rich mahogany paneling, modern fireplace, and hardwood floor. This magnificent office has a slab stone fireplace made from floor to ceiling, book-matched Picasso quartzite. The contemporary desk has a polished stainless steel base, a high gloss, fully filled finish top, and a leather inset. Both the chair and the desk are from Dakota Jackson.
Interior design by Susie Hersker and Elaine Ryckman.
Project designed by Susie Hersker’s Scottsdale interior design firm Design Directives. Design Directives is active in Phoenix, Paradise Valley, Cave Creek, Carefree, Sedona, and beyond.
For more about Design Directives, click here: https://susanherskerasid.com/
To learn more about this project, click here: https://susanherskerasid.com/desert-contemporary/

Inredning av ett klassiskt stort hemmabibliotek, med bruna väggar, mellanmörkt trägolv, en standard öppen spis, en spiselkrans i sten, ett inbyggt skrivbord och brunt golv
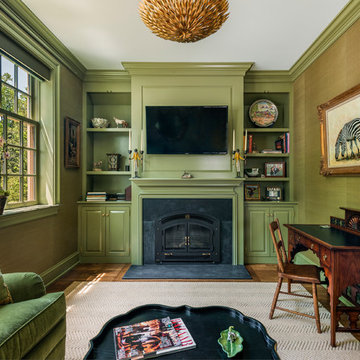
Tom Crane Photography
Inspiration för mellanstora klassiska hemmabibliotek, med gröna väggar, mellanmörkt trägolv, en standard öppen spis, ett fristående skrivbord och en spiselkrans i sten
Inspiration för mellanstora klassiska hemmabibliotek, med gröna väggar, mellanmörkt trägolv, en standard öppen spis, ett fristående skrivbord och en spiselkrans i sten
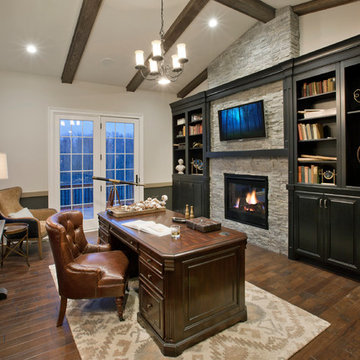
Taylor Photography
Inspiration för ett vintage arbetsrum, med grå väggar, mörkt trägolv, en standard öppen spis, en spiselkrans i sten och ett fristående skrivbord
Inspiration för ett vintage arbetsrum, med grå väggar, mörkt trägolv, en standard öppen spis, en spiselkrans i sten och ett fristående skrivbord

Exempel på ett klassiskt arbetsrum, med mellanmörkt trägolv, en standard öppen spis, en spiselkrans i sten, ett fristående skrivbord, brunt golv och beige väggar
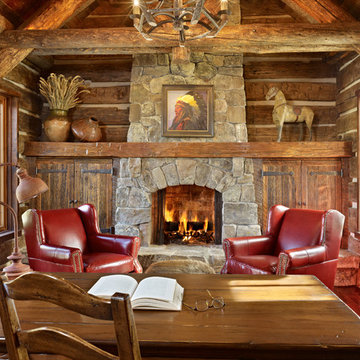
MillerRoodell Architects // Benjamin Benschneider Photography
Rustik inredning av ett mellanstort arbetsrum, med mellanmörkt trägolv, en standard öppen spis, en spiselkrans i sten och ett fristående skrivbord
Rustik inredning av ett mellanstort arbetsrum, med mellanmörkt trägolv, en standard öppen spis, en spiselkrans i sten och ett fristående skrivbord
651 foton på brunt arbetsrum, med en spiselkrans i sten
1
