1 442 foton på brunt arbetsrum
Sortera efter:
Budget
Sortera efter:Populärt i dag
1 - 20 av 1 442 foton
Artikel 1 av 3

Custom home designed with inspiration from the owner living in New Orleans. Study was design to be masculine with blue painted built in cabinetry, brick fireplace surround and wall. Custom built desk with stainless counter top, iron supports and and reclaimed wood. Bench is cowhide and stainless. Industrial lighting.
Jessie Young - www.realestatephotographerseattle.com

The need for a productive and comfortable space was the motive for the study design. A culmination of ideas supports daily routines from the computer desk for correspondence, the worktable to review documents, or the sofa to read reports. The wood mantel creates the base for the art niche, which provides a space for one homeowner’s taste in modern art to be expressed. Horizontal wood elements are stained for layered warmth from the floor, wood tops, mantel, and ceiling beams. The walls are covered in a natural paper weave with a green tone that is pulled to the built-ins flanking the marble fireplace for a happier work environment. Connections to the outside are a welcome relief to enjoy views to the front, or pass through the doors to the private outdoor patio at the back of the home. The ceiling light fixture has linen panels as a tie to personal ship artwork displayed in the office.

Warm and inviting this new construction home, by New Orleans Architect Al Jones, and interior design by Bradshaw Designs, lives as if it's been there for decades. Charming details provide a rich patina. The old Chicago brick walls, the white slurried brick walls, old ceiling beams, and deep green paint colors, all add up to a house filled with comfort and charm for this dear family.
Lead Designer: Crystal Romero; Designer: Morgan McCabe; Photographer: Stephen Karlisch; Photo Stylist: Melanie McKinley.
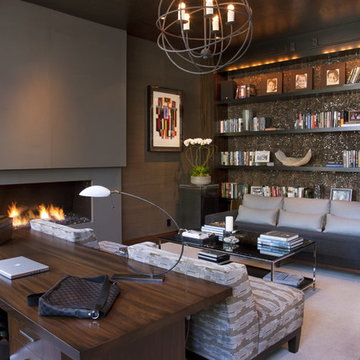
Lori Gentile Interior Design .
Idéer för att renovera ett funkis arbetsrum, med heltäckningsmatta, en bred öppen spis och ett fristående skrivbord
Idéer för att renovera ett funkis arbetsrum, med heltäckningsmatta, en bred öppen spis och ett fristående skrivbord

Renovation of an old barn into a personal office space.
This project, located on a 37-acre family farm in Pennsylvania, arose from the need for a personal workspace away from the hustle and bustle of the main house. An old barn used for gardening storage provided the ideal opportunity to convert it into a personal workspace.
The small 1250 s.f. building consists of a main work and meeting area as well as the addition of a kitchen and a bathroom with sauna. The architects decided to preserve and restore the original stone construction and highlight it both inside and out in order to gain approval from the local authorities under a strict code for the reuse of historic structures. The poor state of preservation of the original timber structure presented the design team with the opportunity to reconstruct the roof using three large timber frames, produced by craftsmen from the Amish community. Following local craft techniques, the truss joints were achieved using wood dowels without adhesives and the stone walls were laid without the use of apparent mortar.
The new roof, covered with cedar shingles, projects beyond the original footprint of the building to create two porches. One frames the main entrance and the other protects a generous outdoor living space on the south side. New wood trusses are left exposed and emphasized with indirect lighting design. The walls of the short facades were opened up to create large windows and bring the expansive views of the forest and neighboring creek into the space.
The palette of interior finishes is simple and forceful, limited to the use of wood, stone and glass. The furniture design, including the suspended fireplace, integrates with the architecture and complements it through the judicious use of natural fibers and textiles.
The result is a contemporary and timeless architectural work that will coexist harmoniously with the traditional buildings in its surroundings, protected in perpetuity for their historical heritage value.

Idéer för ett mellanstort modernt arbetsrum, med vita väggar, ljust trägolv, en öppen hörnspis, ett fristående skrivbord och beiget golv

The family living in this shingled roofed home on the Peninsula loves color and pattern. At the heart of the two-story house, we created a library with high gloss lapis blue walls. The tête-à-tête provides an inviting place for the couple to read while their children play games at the antique card table. As a counterpoint, the open planned family, dining room, and kitchen have white walls. We selected a deep aubergine for the kitchen cabinetry. In the tranquil master suite, we layered celadon and sky blue while the daughters' room features pink, purple, and citrine.

Maritim inredning av ett arbetsrum, med ett bibliotek, blå väggar, en standard öppen spis, en spiselkrans i tegelsten, ett inbyggt skrivbord och ljust trägolv

A long time ago, in a galaxy far, far away…
A returning client wished to create an office environment that would refuel his childhood and current passion: Star Wars. Creating exhibit-style surroundings to incorporate iconic elements from the epic franchise was key to the success for this home office.
A life-sized statue of Harrison Ford’s character Han Solo, a longstanding piece of the homeowner’s collection, is now featured in a custom glass display case is the room’s focal point. The glowing backlit pattern behind the statue is a reference to the floor design shown in the scene featuring Han being frozen in carbonite.
The command center is surrounded by iconic patterns custom-designed in backlit laser-cut metal panels. The exquisite millwork around the room was refinished, and porcelain floor slabs were cut in a pattern to resemble the chess table found on the legendary spaceship Millennium Falcon. A metal-clad fireplace with a hidden television mounting system, an iridescent ceiling treatment, wall coverings designed to add depth, a custom-designed desk made by a local artist, and an Italian rocker chair that appears to be from a galaxy, far, far, away... are all design elements that complete this once-in-a-galaxy home office that would make any Jedi proud.
Photo Credit: David Duncan Livingston

Aaron Leitz
Inredning av ett klassiskt hemmastudio, med vita väggar, mellanmörkt trägolv, en öppen vedspis, en spiselkrans i tegelsten, ett fristående skrivbord och brunt golv
Inredning av ett klassiskt hemmastudio, med vita väggar, mellanmörkt trägolv, en öppen vedspis, en spiselkrans i tegelsten, ett fristående skrivbord och brunt golv
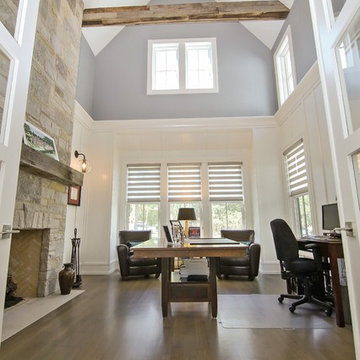
vht
Idéer för att renovera ett funkis hemmabibliotek, med grå väggar, ljust trägolv, en standard öppen spis, en spiselkrans i sten och ett fristående skrivbord
Idéer för att renovera ett funkis hemmabibliotek, med grå väggar, ljust trägolv, en standard öppen spis, en spiselkrans i sten och ett fristående skrivbord
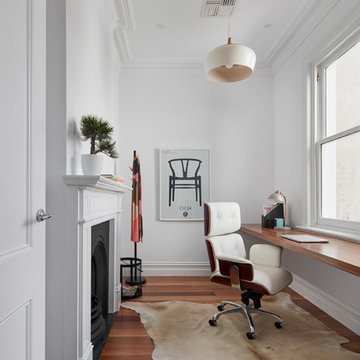
Peter Clarke Photography
Inspiration för små moderna arbetsrum, med vita väggar, mellanmörkt trägolv, en standard öppen spis och ett inbyggt skrivbord
Inspiration för små moderna arbetsrum, med vita väggar, mellanmörkt trägolv, en standard öppen spis och ett inbyggt skrivbord
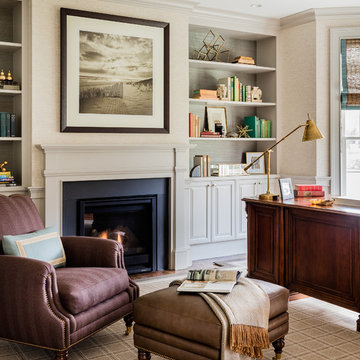
Leblanc Design, LLC
Michael J Lee Photography
Foto på ett vintage hemmabibliotek, med beige väggar, en standard öppen spis och ett fristående skrivbord
Foto på ett vintage hemmabibliotek, med beige väggar, en standard öppen spis och ett fristående skrivbord

The mahogany wood paneling in the Formal Library has been French polished by hand to create a visibly stunning finish that is also wonderful to touch.
Historic New York City Townhouse | Renovation by Brian O'Keefe Architect, PC, with Interior Design by Richard Keith Langham

Mary Nichols
Idéer för mycket stora vintage hemmabibliotek, med mellanmörkt trägolv, en standard öppen spis, en spiselkrans i sten, ett fristående skrivbord och beige väggar
Idéer för mycket stora vintage hemmabibliotek, med mellanmörkt trägolv, en standard öppen spis, en spiselkrans i sten, ett fristående skrivbord och beige väggar

This completely custom home was built by Alair Homes in Ladysmith, British Columbia. After sourcing the perfect lot with a million dollar view, the owners worked with the Alair Homes team to design and build their dream home. High end finishes and unique features are what define this great West Coast custom home.
The 4741 square foot custom home boasts 4 bedrooms, 4 bathrooms, an office and a large workout room. The main floor of the house is the real show-stopper.
Right off the entry is a large home office space with a great stone fireplace feature wall and unique ceiling treatment. Walnut hardwood floors throughout
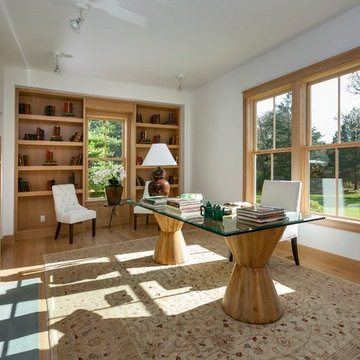
Photographer: Barry A. Hyman
Foto på ett mellanstort funkis hemmabibliotek, med en spiselkrans i betong, vita väggar, ljust trägolv, en standard öppen spis och ett fristående skrivbord
Foto på ett mellanstort funkis hemmabibliotek, med en spiselkrans i betong, vita väggar, ljust trägolv, en standard öppen spis och ett fristående skrivbord

The perfect combination of functional office and decorative cabinetry. The soft gray is a serene palette for a working environment. Two work surfaces allow multiple people to work at the same time if desired. Every nook and cranny is utilized for a functional use.
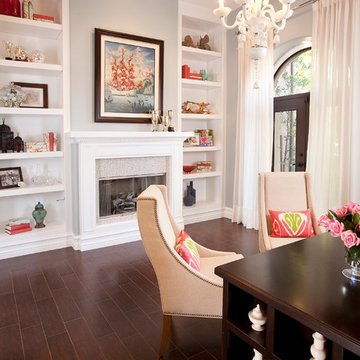
Jim Decker
Idéer för mellanstora funkis arbetsrum, med grå väggar, ett fristående skrivbord, en standard öppen spis, mellanmörkt trägolv och brunt golv
Idéer för mellanstora funkis arbetsrum, med grå väggar, ett fristående skrivbord, en standard öppen spis, mellanmörkt trägolv och brunt golv
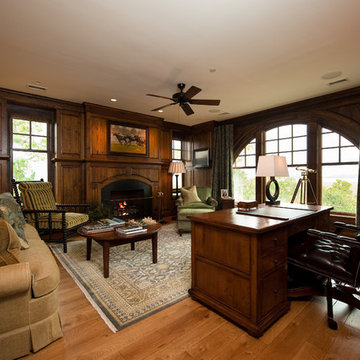
Dark Wood Panelled Study with Arched Windows
Inredning av ett klassiskt mellanstort hemmabibliotek, med bruna väggar, mellanmörkt trägolv, en standard öppen spis och ett fristående skrivbord
Inredning av ett klassiskt mellanstort hemmabibliotek, med bruna väggar, mellanmörkt trägolv, en standard öppen spis och ett fristående skrivbord
1 442 foton på brunt arbetsrum
1