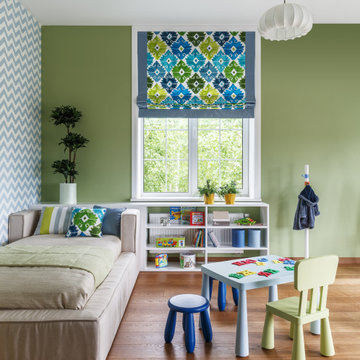Sortera efter:
Budget
Sortera efter:Populärt i dag
1 - 20 av 376 foton
Artikel 1 av 3

The clear-alder scheme in the bunk room, including copious storage, was designed by Shamburger Architectural Group, constructed by Duane Scholz (Scholz Home Works) with independent contractor Lynden Steiner, and milled and refinished by Liberty Wood Products.
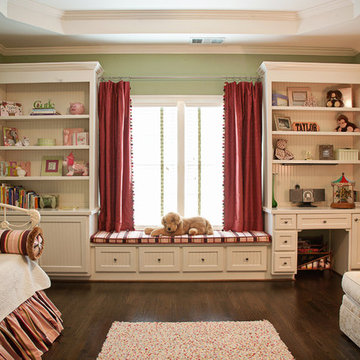
Inspiration för mellanstora klassiska flickrum kombinerat med sovrum och för 4-10-åringar, med gröna väggar och mörkt trägolv
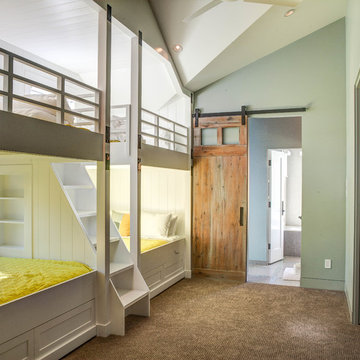
Kevin Dietrich Photography
Bild på ett rustikt könsneutralt barnrum kombinerat med sovrum, med gröna väggar och heltäckningsmatta
Bild på ett rustikt könsneutralt barnrum kombinerat med sovrum, med gröna väggar och heltäckningsmatta
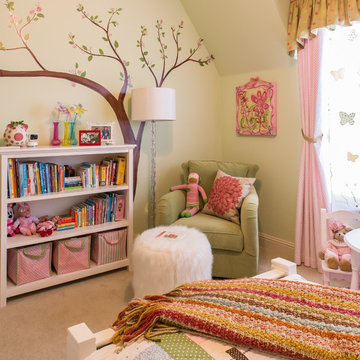
This Little Girls Bedroom was awarded 1st Place in the ASID DESIGN OVATION DALLAS 2015 AWARDS & 3rd Place in the ASID LEGACY OF DESIGN TEXAS 2015 for Small Child's Room. Photos by Michael Hunter.
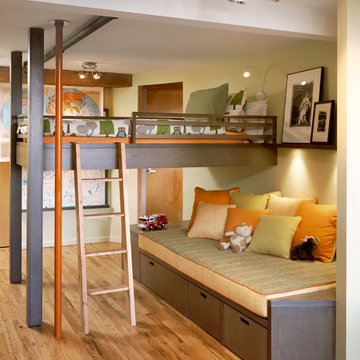
Photography by Catherine Tighe
Inspiration för ett funkis könsneutralt barnrum kombinerat med sovrum och för 4-10-åringar, med mellanmörkt trägolv och gröna väggar
Inspiration för ett funkis könsneutralt barnrum kombinerat med sovrum och för 4-10-åringar, med mellanmörkt trägolv och gröna väggar
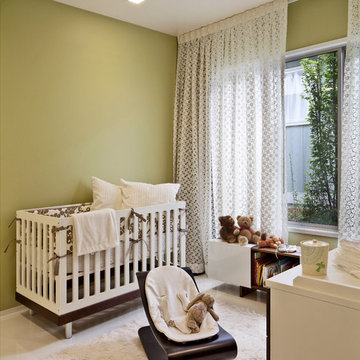
Robert Canfield Photography
Idéer för att renovera ett funkis könsneutralt babyrum, med gröna väggar
Idéer för att renovera ett funkis könsneutralt babyrum, med gröna väggar
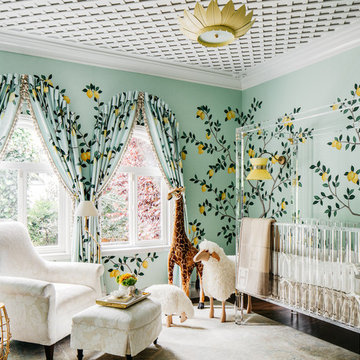
SF SHOWCASE 2018 | "LEMONDROP LULLABY"
ON VIEW AT 465 MARINA BLVD CURRENTLY
Photos by Christopher Stark
Klassisk inredning av ett stort könsneutralt babyrum, med gröna väggar, mörkt trägolv och brunt golv
Klassisk inredning av ett stort könsneutralt babyrum, med gröna väggar, mörkt trägolv och brunt golv

Designed as a prominent display of Architecture, Elk Ridge Lodge stands firmly upon a ridge high atop the Spanish Peaks Club in Big Sky, Montana. Designed around a number of principles; sense of presence, quality of detail, and durability, the monumental home serves as a Montana Legacy home for the family.
Throughout the design process, the height of the home to its relationship on the ridge it sits, was recognized the as one of the design challenges. Techniques such as terracing roof lines, stretching horizontal stone patios out and strategically placed landscaping; all were used to help tuck the mass into its setting. Earthy colored and rustic exterior materials were chosen to offer a western lodge like architectural aesthetic. Dry stack parkitecture stone bases that gradually decrease in scale as they rise up portray a firm foundation for the home to sit on. Historic wood planking with sanded chink joints, horizontal siding with exposed vertical studs on the exterior, and metal accents comprise the remainder of the structures skin. Wood timbers, outriggers and cedar logs work together to create diversity and focal points throughout the exterior elevations. Windows and doors were discussed in depth about type, species and texture and ultimately all wood, wire brushed cedar windows were the final selection to enhance the "elegant ranch" feel. A number of exterior decks and patios increase the connectivity of the interior to the exterior and take full advantage of the views that virtually surround this home.
Upon entering the home you are encased by massive stone piers and angled cedar columns on either side that support an overhead rail bridge spanning the width of the great room, all framing the spectacular view to the Spanish Peaks Mountain Range in the distance. The layout of the home is an open concept with the Kitchen, Great Room, Den, and key circulation paths, as well as certain elements of the upper level open to the spaces below. The kitchen was designed to serve as an extension of the great room, constantly connecting users of both spaces, while the Dining room is still adjacent, it was preferred as a more dedicated space for more formal family meals.
There are numerous detailed elements throughout the interior of the home such as the "rail" bridge ornamented with heavy peened black steel, wire brushed wood to match the windows and doors, and cannon ball newel post caps. Crossing the bridge offers a unique perspective of the Great Room with the massive cedar log columns, the truss work overhead bound by steel straps, and the large windows facing towards the Spanish Peaks. As you experience the spaces you will recognize massive timbers crowning the ceilings with wood planking or plaster between, Roman groin vaults, massive stones and fireboxes creating distinct center pieces for certain rooms, and clerestory windows that aid with natural lighting and create exciting movement throughout the space with light and shadow.
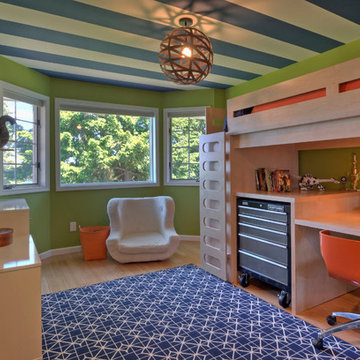
This bedroom is small and had a tiny existing closet and poor flow, so we had to get creative. We reworked the layout to allow for a walk in closet and replaced old carpet with bamboo flooring. By adding a loft bed, we gained a large custom desk space, complete with tool chest as desk storage. Since my client’s view of the ceiling got a little closer, we added interest with bold color and design. A contemporary dresser and comfortable reading chair round out the space. The existing bathroom had a leaking shower with odd angles. To save money, we kept the angles and added a European shower tower, maximizing luxury and function in a tight space. The wall mounted vanity is visually lighter than a traditional vanity and makes the room feel larger. And we can’t forget the giraffe – a fun and colorful accent for a true animal lover!
Photos by Mike Martin www.martinvisualtours.com
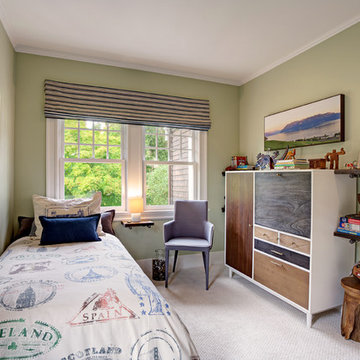
A boy's love of adventure is reflected in a travel themed room outfitted with furnishings from West Elm. Modern industrial shelving made from plumbing pipes and reclaimed lumber house souvenirs from around the world.
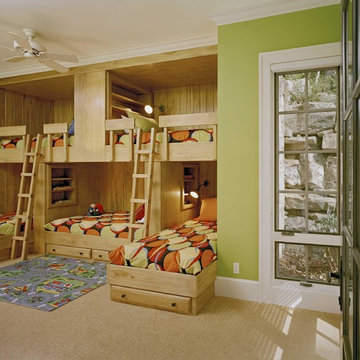
bright and cheerful bunkroom for the grandkids
Bild på ett rustikt barnrum, med gröna väggar
Bild på ett rustikt barnrum, med gröna väggar
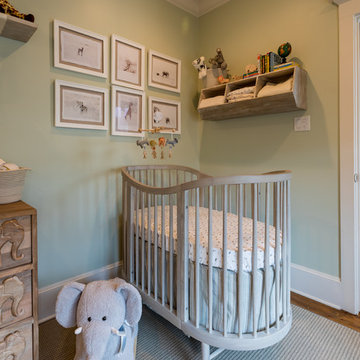
Inspiration för ett litet könsneutralt babyrum, med gröna väggar, ljust trägolv och brunt golv
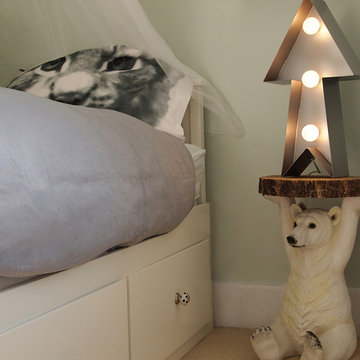
Inredning av ett modernt litet flickrum kombinerat med sovrum och för 4-10-åringar, med gröna väggar
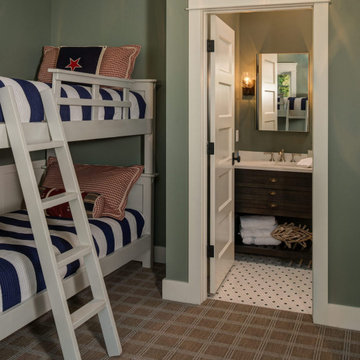
Idéer för maritima könsneutrala barnrum kombinerat med sovrum och för 4-10-åringar, med gröna väggar, heltäckningsmatta och brunt golv
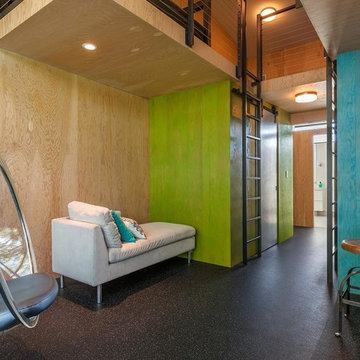
Paul Crosby
Foto på ett funkis barnrum kombinerat med sovrum, med gröna väggar och svart golv
Foto på ett funkis barnrum kombinerat med sovrum, med gröna väggar och svart golv
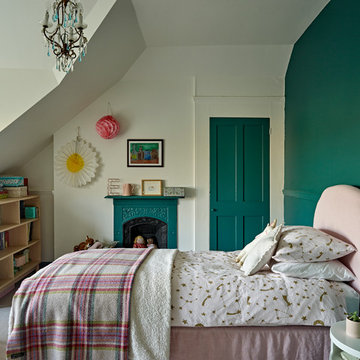
Modern/ vintage charm in elegant, but fun girl's bedroom by Kate Renwick
Photography Nick Smith
Inspiration för ett mellanstort vintage barnrum kombinerat med sovrum, med gröna väggar, heltäckningsmatta och grått golv
Inspiration för ett mellanstort vintage barnrum kombinerat med sovrum, med gröna väggar, heltäckningsmatta och grått golv

Детская - это место для шалостей дизайнера, повод вспомнить детство. Какой ребенок не мечтает о доме на дереве? А если этот домик в тропиках? Авторы: Мария Черемухина, Вера Ермаченко, Кочетова Татьяна
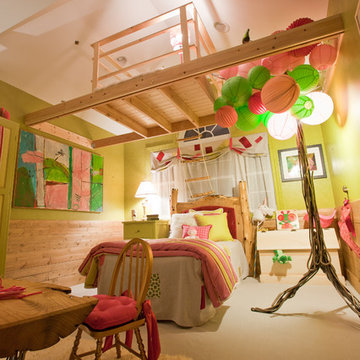
Photo Credit: Bryan Barger
Idéer för eklektiska flickrum kombinerat med sovrum och för 4-10-åringar, med gröna väggar
Idéer för eklektiska flickrum kombinerat med sovrum och för 4-10-åringar, med gröna väggar
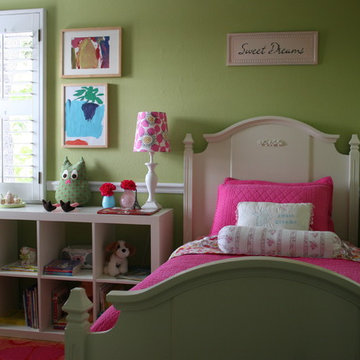
Foto på ett vintage flickrum kombinerat med sovrum och för 4-10-åringar, med gröna väggar och mellanmörkt trägolv
376 foton på brunt baby- och barnrum, med gröna väggar
1


