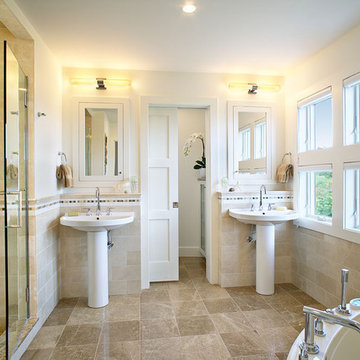5 489 foton på brunt badrum, med ett hörnbadkar
Sortera efter:
Budget
Sortera efter:Populärt i dag
1 - 20 av 5 489 foton

Idéer för att renovera ett stort 50 tals vit vitt en-suite badrum, med släta luckor, skåp i ljust trä, en hörndusch, en vägghängd toalettstol, grå kakel, porslinskakel, grå väggar, klinkergolv i porslin, ett integrerad handfat, bänkskiva i kvarts, svart golv, dusch med gångjärnsdörr och ett hörnbadkar

Photo Credit: Pura Soul Photography
Inspiration för små lantliga vitt badrum med dusch, med släta luckor, skåp i mellenmörkt trä, ett hörnbadkar, en dusch i en alkov, en toalettstol med separat cisternkåpa, vit kakel, tunnelbanekakel, vita väggar, klinkergolv i porslin, ett konsol handfat, bänkskiva i kvarts, svart golv och dusch med duschdraperi
Inspiration för små lantliga vitt badrum med dusch, med släta luckor, skåp i mellenmörkt trä, ett hörnbadkar, en dusch i en alkov, en toalettstol med separat cisternkåpa, vit kakel, tunnelbanekakel, vita väggar, klinkergolv i porslin, ett konsol handfat, bänkskiva i kvarts, svart golv och dusch med duschdraperi

This is the new walk in shower with no door. large enough for two people to shower with two separate shower heads.
Foto på ett mellanstort vintage en-suite badrum, med granitbänkskiva, ett hörnbadkar, en öppen dusch, beige kakel, keramikplattor och klinkergolv i keramik
Foto på ett mellanstort vintage en-suite badrum, med granitbänkskiva, ett hörnbadkar, en öppen dusch, beige kakel, keramikplattor och klinkergolv i keramik

Primary bathroom
Idéer för att renovera ett 60 tals vit vitt en-suite badrum, med skåp i mellenmörkt trä, ett hörnbadkar, våtrum, grön kakel, keramikplattor, vita väggar, ett integrerad handfat, bänkskiva i kvarts, vitt golv, dusch med gångjärnsdörr och släta luckor
Idéer för att renovera ett 60 tals vit vitt en-suite badrum, med skåp i mellenmörkt trä, ett hörnbadkar, våtrum, grön kakel, keramikplattor, vita väggar, ett integrerad handfat, bänkskiva i kvarts, vitt golv, dusch med gångjärnsdörr och släta luckor

Custom bath. Wood ceiling. Round circle window.
.
.
#payneandpayne #homebuilder #custombuild #remodeledbathroom #custombathroom #ohiocustomhomes #dreamhome #nahb #buildersofinsta #beforeandafter #huntingvalley #clevelandbuilders #AtHomeCLE .
.?@paulceroky

This adorable little bathroom is in a 1930’s bungalow in Denver’s historic Park Hill neighborhood. The client hired us to help revamp their small, family bathroom. Halfway through the project we uncovered the brick wall and decided to leave the brick exposed. The texture of the brick plays well against the glossy white plumbing fixtures and the playful floor pattern.
I wrote an interesting blog post on this bathroom and the owner: Memories and Meaning: A Bathroom Renovation in Denver's Park Hill Neighborhood
Photography by Sara Yoder.
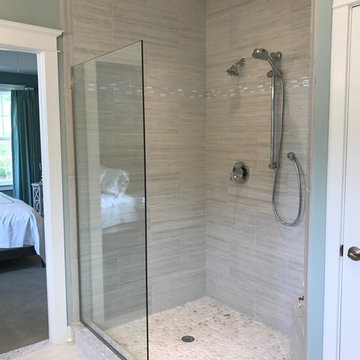
Inredning av ett maritimt mellanstort en-suite badrum, med luckor med infälld panel, grå skåp, ett hörnbadkar, en kantlös dusch, grå kakel, keramikplattor, gröna väggar, klinkergolv i keramik, ett integrerad handfat, marmorbänkskiva, grått golv och med dusch som är öppen

Il pavimento è, e deve essere, anche il gioco di materie: nella loro successione, deve istituire “sequenze” di materie e così di colore, come di dimensioni e di forme: il pavimento è un “finito” fantastico e preciso, è una progressione o successione. Nei abbiamo creato pattern geometrici usando le cementine esagonali.

The European style shower enclosure adds just enough coverage not to splash but is also comfortable for bubble baths. Stripes are created with alternating subway and penny tile. Plenty of shampoo niches are built to hold an array of hair products for these young teens.
Meghan Thiele Lorenz Photography

Window Treatments by Allure Window Coverings.
Contact us for a free estimate. 503-407-3206
Inredning av ett klassiskt stort badrum, med ett hörnbadkar, en öppen dusch, en toalettstol med hel cisternkåpa, keramikplattor, beige väggar och ett nedsänkt handfat
Inredning av ett klassiskt stort badrum, med ett hörnbadkar, en öppen dusch, en toalettstol med hel cisternkåpa, keramikplattor, beige väggar och ett nedsänkt handfat
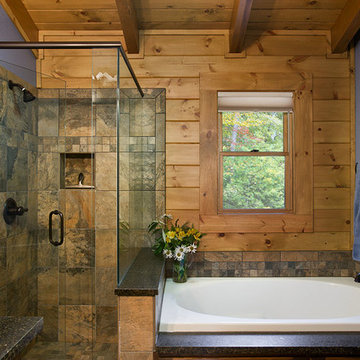
The Duncan home is a custom designed log home. It is a 1,440 sq. ft. home on a crawl space, open loft and upstairs bedroom/bathroom. The home is situated in beautiful Leatherwood Mountains, a 5,000 acre equestrian development in the Blue Ridge Mountains. Photos are by Roger Wade Studio. More information about this home can be found in one of the featured stories in Country's Best Cabins 2015 Annual Buyers Guide magazine.

Our design studio worked magic on this dated '90s home, turning it into a stylish haven for our delighted clients. Through meticulous design and planning, we executed a refreshing modern transformation, breathing new life into the space.
In this bathroom design, we embraced a bright, airy ambience with neutral palettes accented by playful splashes of beautiful blue. The result is a space that combines serenity and a touch of fun.
---
Project completed by Wendy Langston's Everything Home interior design firm, which serves Carmel, Zionsville, Fishers, Westfield, Noblesville, and Indianapolis.
For more about Everything Home, see here: https://everythinghomedesigns.com/
To learn more about this project, see here:
https://everythinghomedesigns.com/portfolio/shades-of-blue/

Two very cramped en-suite shower rooms have been reconfigured and reconstructed to provide a single spacious and very functional en-suite bathroom.
The work undertaken included the planning of the 2 bedrooms and the new en-suite, structural alterations to allow the wall between the original en-suites to be removed allowing them to be combined. Ceilings and floors have been levelled and reinforced, loft space and external walls all thermally insulated.
A new pressurised hot water system has been introduced allowing the removal of a pumped system, 2 electric showers and the 2 original hot and cold water tanks which has the added advantage of creating additional storage space.

The main bathroom features the same palette of materials as the kitchen, while also incorporating a tall, reflective full-length mirror, a skylight with high light transmission and low solar heat gain and floor to ceiling double-glazed sashless window set next to a wall-hung vanity.
Combined, these features add up to a great sense of space and natural light. A free-standing bathtub in the centre of the room, allows for relaxation while enjoying a magnificent ocean view.
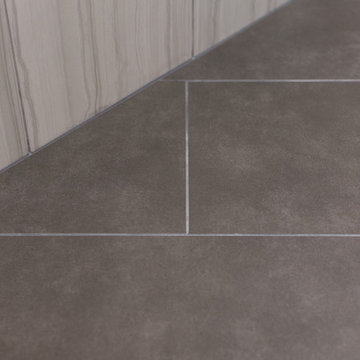
Inredning av ett modernt stort svart svart en-suite badrum, med luckor med infälld panel, vita skåp, ett hörnbadkar, en hörndusch, en toalettstol med hel cisternkåpa, beige väggar, klinkergolv i porslin, ett undermonterad handfat, granitbänkskiva, svart golv och dusch med gångjärnsdörr
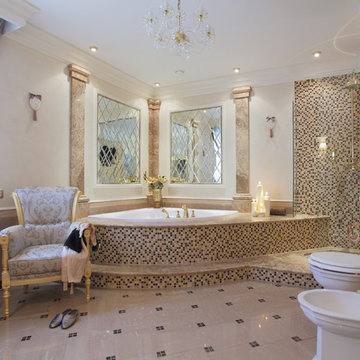
Idéer för ett mycket stort klassiskt en-suite badrum, med ett hörnbadkar, en hörndusch, en bidé, beige kakel, mosaik och beige väggar
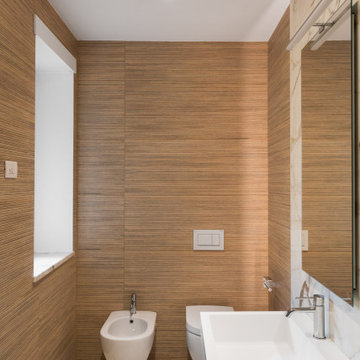
Foto på ett stort funkis vit en-suite badrum, med släta luckor, vita skåp, ett hörnbadkar, en vägghängd toalettstol, beige kakel, porslinskakel, vita väggar, klinkergolv i porslin, ett väggmonterat handfat, bänkskiva i akrylsten och vitt golv

4” Hexagon Tile in Antique fills the floor in varied browns while 4x4 Tile with Quarter Round Trim in leafy Rosemary finishes the tub surround with a built-in shampoo niche.
DESIGN
Claire Thomas
LOCATION
Los Angeles, CA
TILE SHOWN:
4" Hexagon in Antique, 4x4 Rosemary and 1x4 quarter rounds.
5 489 foton på brunt badrum, med ett hörnbadkar
1


