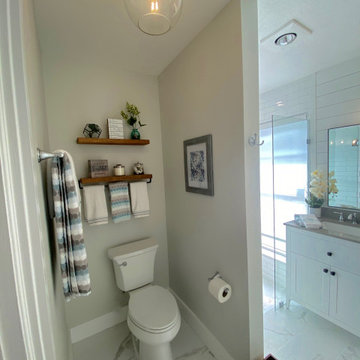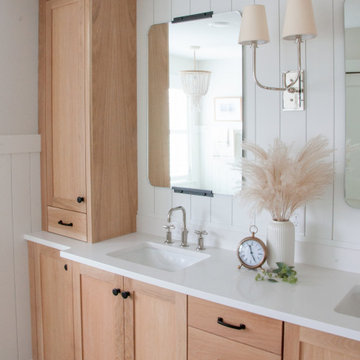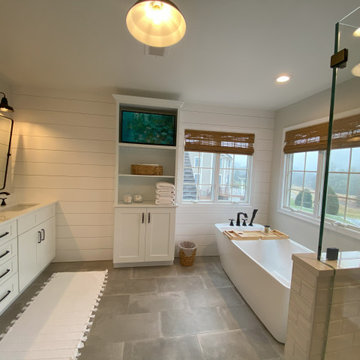395 foton på brunt badrum
Sortera efter:
Budget
Sortera efter:Populärt i dag
1 - 20 av 395 foton
Artikel 1 av 3

A master bath renovation in a lake front home with a farmhouse vibe and easy to maintain finishes.
Inspiration för ett mellanstort lantligt vit vitt badrum med dusch, med skåp i slitet trä, marmorbänkskiva, grå väggar, klinkergolv i porslin, svart golv och släta luckor
Inspiration för ett mellanstort lantligt vit vitt badrum med dusch, med skåp i slitet trä, marmorbänkskiva, grå väggar, klinkergolv i porslin, svart golv och släta luckor

I used a patterned tile on the floor, warm wood on the vanity, and dark molding on the walls to give this small bathroom a ton of character.
Idéer för att renovera ett litet lantligt vit vitt badrum med dusch, med skåp i shakerstil, skåp i mellenmörkt trä, ett badkar i en alkov, en dusch i en alkov, porslinskakel, vita väggar, cementgolv, ett undermonterad handfat, bänkskiva i kvarts och med dusch som är öppen
Idéer för att renovera ett litet lantligt vit vitt badrum med dusch, med skåp i shakerstil, skåp i mellenmörkt trä, ett badkar i en alkov, en dusch i en alkov, porslinskakel, vita väggar, cementgolv, ett undermonterad handfat, bänkskiva i kvarts och med dusch som är öppen

This contemporary bath design in Springfield is a relaxing retreat with a large shower, freestanding tub, and soothing color scheme. The custom alcove shower enclosure includes a Delta showerhead, recessed storage niche with glass shelves, and built-in shower bench. Stunning green glass wall tile from Lia turns this shower into an eye catching focal point. The American Standard freestanding bathtub pairs beautifully with an American Standard floor mounted tub filler faucet. The bathroom vanity is a Medallion Cabinetry white shaker style wall-mounted cabinet, which adds to the spa style atmosphere of this bathroom remodel. The vanity includes two Miseno rectangular undermount sinks with Miseno single lever faucets. The cabinetry is accented by Richelieu polished chrome hardware, as well as two round mirrors and vanity lights. The spacious design includes recessed shelves, perfect for storing spare linens or display items. This bathroom design is sure to be the ideal place to relax.

Inspiration för ett stort vintage vit vitt en-suite badrum, med luckor med infälld panel, skåp i mellenmörkt trä, en dusch i en alkov, svarta väggar, mosaikgolv, ett undermonterad handfat, flerfärgat golv och dusch med gångjärnsdörr

Powder room on the main level has a cowboy rustic quality to it. Reclaimed barn wood shiplap walls make it very warm and rustic. The floating vanity adds a modern touch.

The upstairs jack and Jill bathroom for two teenage boys was done in black and white palette. Concrete look, hex shaped tiles on the floor add depth and "cool" to the space. The contemporary lights and round metal framed mirror were mounted on a shiplap wall, again adding texture and layers to the space.

VonTobelValpo designer Jim Bolka went above and beyond with this farmhouse bathroom remodel featuring Boral waterproof shiplap walls & ceilings, dual-vanities with Amerock vanity knobs & pulls, & Kohler drop-in sinks, mirror & wall mounted lights. The shower features Daltile pebbled floor, Grohe custom shower valves, a MGM glass shower door & Thermasol steam cam lights. The solid acrylic freestanding tub is by MTI & the wall-mounted toilet & bidet are by Toto. A Schluter heated floor system ensures the owner won’t get a chill in the winter. Want to replicate this look in your home? Contact us today to request a free design consultation!

Старый бабушкин дом можно существенно преобразить с помощью простых дизайнерских решений. Не верите? Посмотрите на недавний проект Юрия Зименко.
Exempel på ett litet nordiskt svart svart toalett, med luckor med upphöjd panel, beige skåp, en vägghängd toalettstol, beige kakel, tunnelbanekakel, vita väggar, klinkergolv i keramik, ett väggmonterat handfat, granitbänkskiva och svart golv
Exempel på ett litet nordiskt svart svart toalett, med luckor med upphöjd panel, beige skåp, en vägghängd toalettstol, beige kakel, tunnelbanekakel, vita väggar, klinkergolv i keramik, ett väggmonterat handfat, granitbänkskiva och svart golv

A warm and inviting custom master bathroom.
Bild på ett mellanstort lantligt grå grått en-suite badrum, med skåp i shakerstil, vita skåp, en dubbeldusch, en toalettstol med separat cisternkåpa, vit kakel, porslinskakel, vita väggar, klinkergolv i porslin, ett undermonterad handfat, marmorbänkskiva, grått golv och dusch med gångjärnsdörr
Bild på ett mellanstort lantligt grå grått en-suite badrum, med skåp i shakerstil, vita skåp, en dubbeldusch, en toalettstol med separat cisternkåpa, vit kakel, porslinskakel, vita väggar, klinkergolv i porslin, ett undermonterad handfat, marmorbänkskiva, grått golv och dusch med gångjärnsdörr

A modern farmhouse bathroom renovation with white vanity, porcelain marble look floors, cement quartz countertops.
Inredning av ett lantligt mellanstort grå grått en-suite badrum, med skåp i shakerstil, vita skåp, en hörndusch, en toalettstol med separat cisternkåpa, vit kakel, keramikplattor, grå väggar, klinkergolv i porslin, ett undermonterad handfat, bänkskiva i kvarts, vitt golv och dusch med gångjärnsdörr
Inredning av ett lantligt mellanstort grå grått en-suite badrum, med skåp i shakerstil, vita skåp, en hörndusch, en toalettstol med separat cisternkåpa, vit kakel, keramikplattor, grå väggar, klinkergolv i porslin, ett undermonterad handfat, bänkskiva i kvarts, vitt golv och dusch med gångjärnsdörr

Bild på ett lantligt vit vitt en-suite badrum, med vita skåp, ett fristående badkar, en kantlös dusch, vita väggar, ett undermonterad handfat, vitt golv och släta luckor

Beth Singer
Foto på ett rustikt brun badrum, med öppna hyllor, skåp i mellenmörkt trä, beige kakel, svart och vit kakel, grå kakel, beige väggar, mellanmörkt trägolv, träbänkskiva, brunt golv, stenkakel och ett väggmonterat handfat
Foto på ett rustikt brun badrum, med öppna hyllor, skåp i mellenmörkt trä, beige kakel, svart och vit kakel, grå kakel, beige väggar, mellanmörkt trägolv, träbänkskiva, brunt golv, stenkakel och ett väggmonterat handfat

Bild på ett mellanstort lantligt vit vitt badrum med dusch, med luckor med infälld panel, bruna skåp, ett undermonterat badkar, en dusch/badkar-kombination, en toalettstol med hel cisternkåpa, vit kakel, keramikplattor, vita väggar, klinkergolv i keramik, ett undermonterad handfat, bänkskiva i kvarts, beiget golv och dusch med skjutdörr

Stage two of this project was to renovate the upstairs bathrooms which consisted of main bathroom, powder room, ensuite and walk in robe. A feature wall of hand made subways laid vertically and navy and grey floors harmonise with the downstairs theme. We have achieved a calming space whilst maintaining functionality and much needed storage space.

Exempel på ett mellanstort lantligt grå grått toalett, med vita väggar, skiffergolv, ett avlångt handfat, granitbänkskiva och grått golv

Idéer för att renovera ett lantligt röd rött badrum, med släta luckor, röda skåp, ett badkar med tassar, gröna väggar, mörkt trägolv, ett undermonterad handfat och brunt golv

This bathroom was originally a 90's style suburban owner's suite bath with built-in Jaccuzi tub, and a large closet that took up bathroom floorspace.
Through careful design and material selections the space was made to feel larger, brighter, more functional, and most importantly for this customer, more tranquil.

Interior and Exterior Renovations to existing HGTV featured Tiny Home. We modified the exterior paint color theme and painted the interior of the tiny home to give it a fresh look. The interior of the tiny home has been decorated and furnished for use as an AirBnb space. Outdoor features a new custom built deck and hot tub space.

Large Owner’s bathroom and closet renovation in West Chester PA. These clients wanted to redesign the bathroom with 2 closets into a new bathroom space with one large closet. We relocated the toilet to accommodate for a hallway to the bath leading past the newly enlarged closet. Everything about the new bath turned out great; from the frosted glass toilet room pocket door to the nickel gap wall treatment at the vanity. The tiled shower is spacious with bench seat, shampoo niche, rain head, and frameless glass. The custom finished double barn doors to the closet look awesome. The floors were done in Luxury Vinyl and look great along with being durable and waterproof. New trims, lighting, and a fresh paint job finish the look.

Idéer för att renovera ett stort lantligt vit vitt en-suite badrum, med skåp i shakerstil, vita skåp, ett fristående badkar, en hörndusch, en vägghängd toalettstol, vit kakel, porslinskakel, vita väggar, klinkergolv i porslin, ett undermonterad handfat, bänkskiva i kvarts, grått golv och dusch med gångjärnsdörr
395 foton på brunt badrum
1
