84 foton på brunt barnrum, med klinkergolv i keramik
Sortera efter:
Budget
Sortera efter:Populärt i dag
1 - 20 av 84 foton
Artikel 1 av 3

環境につながる家
本敷地は、古くからの日本家屋が立ち並ぶ、地域の一角を宅地分譲された土地です。
道路と敷地は、2.5mほどの高低差があり、程よく自然が残された敷地となっています。
道路との高低差があるため、周囲に対して圧迫感のでない建物計画をする必要がありました。そのため道路レベルにガレージを設け、建物と一体化した意匠と屋根形状にすることにより、なるべく自然とまじわるように設計しました。
ガレージからエントランスまでは、自然石を利用した階段を設け、自然と馴染むよう設計することにより、違和感なく高低差のある敷地を建物までアプローチすることがでます。
エントランスからは、裏庭へ抜ける道を設け、ガレージから裏庭までの心地よい小道が
続いています。
道路面にはあまり開口を設けず、内部に入ると共に裏庭への開いた空間へと繋がるダイニング・リビングスペースを設けています。
敷地横には、里道があり、生活道路となっているため、プライバシーも守りつつ、採光を
取り入れ、裏庭へと繋がる計画としています。
また、2階のスペースからは、山々や桜が見える空間がありこの場所をフリースペースとして家族の居場所としました。
要所要所に心地よい居場所を設け、外部環境へと繋げることにより、どこにいても
外を感じられる心地よい空間となりました。

Custom built-in bunk beds: We utilized the length and unique shape of the room by building a double twin-over-full bunk wall. This picture is also before a grasscloth wallcovering was installed on the wall behind the bunks.

Elizabeth Pedinotti Haynes
Exempel på ett litet rustikt barnrum, med bruna väggar, klinkergolv i keramik och beiget golv
Exempel på ett litet rustikt barnrum, med bruna väggar, klinkergolv i keramik och beiget golv
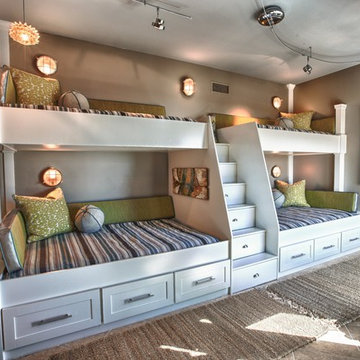
Custom built-in bunk beds: We utilized the length and unique shape of the room by building a double twin-over-full bunk wall.
Maritim inredning av ett stort könsneutralt barnrum kombinerat med sovrum, med grå väggar och klinkergolv i keramik
Maritim inredning av ett stort könsneutralt barnrum kombinerat med sovrum, med grå väggar och klinkergolv i keramik
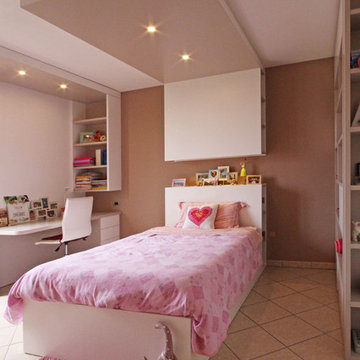
Una cameretta moderna tutta su misura in stile romantico.
Inspiration för ett stort funkis barnrum kombinerat med sovrum, med flerfärgade väggar, klinkergolv i keramik och rosa golv
Inspiration för ett stort funkis barnrum kombinerat med sovrum, med flerfärgade väggar, klinkergolv i keramik och rosa golv
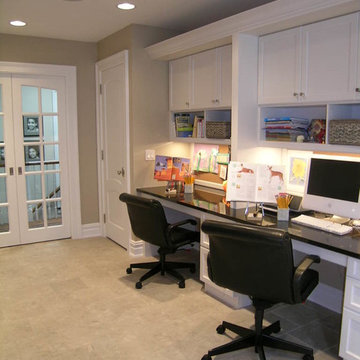
Wilmette Architect
John Toniolo Architect
Jeff Harting
North Shore Architect
Custom Home Remodel
This lake front renovation project required us to gut the entire interior of this home and re-organized all the interior space and updated the plans to today's lifestyles.
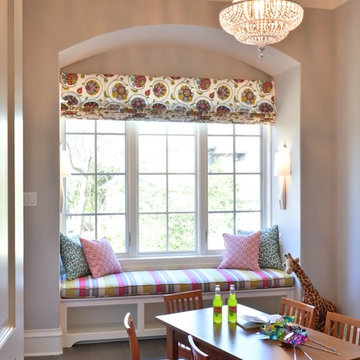
This fun, colorful play room is the perfect escape for this couple's grandchildren to come and imagine! With the bright rug, and adorable accent lighting, what child wouldn't want to explore in here?
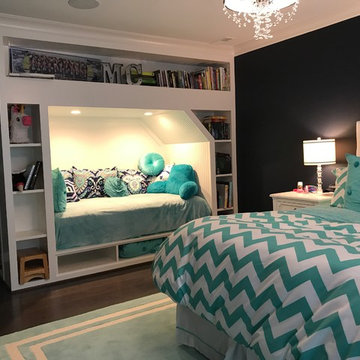
This adorable girl's room is customized with a personalized book nook with built-in shelving and storage. The nook area fits a twin size mattress and has its own recess lighting for reading, drawing or whatever she needs.
Interior Design: Julie Byrne Interiors
Drawings: Pro CAD Interiors LLC
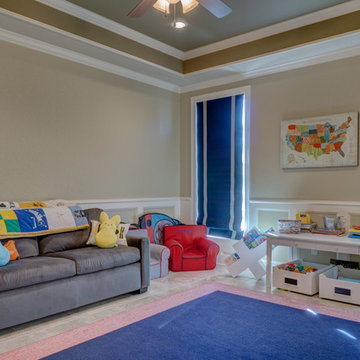
Idéer för att renovera ett stort vintage pojkrum kombinerat med lekrum och för 4-10-åringar, med beige väggar och klinkergolv i keramik
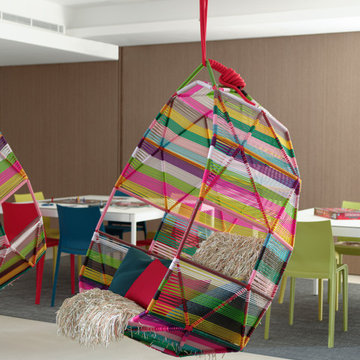
One of the very relaxing suspended chairs.
Inredning av ett modernt mycket stort könsneutralt tonårsrum kombinerat med lekrum, med vita väggar, klinkergolv i keramik och beiget golv
Inredning av ett modernt mycket stort könsneutralt tonårsrum kombinerat med lekrum, med vita väggar, klinkergolv i keramik och beiget golv
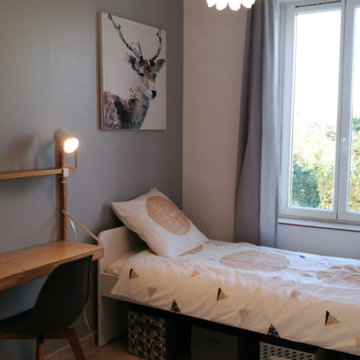
www.cskdecoration.com
Inspiration för ett litet funkis könsneutralt barnrum kombinerat med sovrum och för 4-10-åringar, med grå väggar, klinkergolv i keramik och beiget golv
Inspiration för ett litet funkis könsneutralt barnrum kombinerat med sovrum och för 4-10-åringar, med grå väggar, klinkergolv i keramik och beiget golv
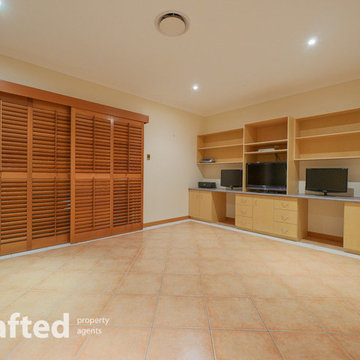
Inspired and designed by one of Queensland’s master builders this exquisite residence has a relaxing lifestyle and a luxurious finish that will surely exceed all of your expectations. Located in a prestigious address this home is set on an acre and a quarter of manicured landscaped grounds that combines an opulence home, detached second home, large sheds and an extensive alfresco overlooking a spectacular pool.
Entering the house you straight away admire the craftsmanship, featuring sleek lines, high ceilings, 4 bedrooms and the easy flow between 4 living areas all refined by the quality fittings and stand out grand kitchen. The perfect marriage between inside and out suits our warmer climate with the alfresco and pool being a central center piece between both dwellings. Entering the second dwelling you notice a modern style with two separate large open planed living spaces, 2 x bedrooms and a chic bathroom.
This uniquely L shaped house has the space to fit many buyers requirements with the expansive floor plan that will easily cater for the dual living, home business or executive family.
Main House:
• 4 x Spacious Bedrooms + 4 x Contemporary Bathrooms
• Master bedroom with open planed ensuite and walk-in
• Kitchen with Blue Pearl Granite Benchtops 40mm, walk in pantry & American Oak cabinetry
• 4 x Living areas with the kids retreat, formal dining & lounge, family area combining with the kitchen & massive rumpus room with wet bar + pool table
• Double Lock up garage with storage room
2nd House:
• 2 x Big Bedrooms + 1 x chic bathroom with double vanity/shower
• Huge open planed main living area combining kitchen with stage area and sound proofing
• Multi-purpose 2nd living area perfect for a retreat or work from home office.
Outdoor:
• Extensive pool and alfresco area with lush landscaped gardens and soothing water features + pool area bathroom (4th)
• Double gated remote entry with brick feature fence, visitor gate with intercom + concrete drive way to the rear sheds & side garage
• Shed 7.5m x 12m with 4 roller doors and 3m x 12m awning – fluro lighting, 3 phase power, security, and power points
• Carport 7.5m x 8m – sensor fluro lighting, flood lighting, and power points
• 4 x 5000L rain water tanks + 2 rain water pumps + 5KW solar system
• Complete garden automatic sprinkler system + 2 x 500W feature flood lights in front garden
• Shade sails over entertainment areas
Inclusions:
• Security screens to all doors and windows + wall vacumaid system + Fully integrated intercom system in all rooms – including music and gate control + 2 x 250L Rheem electric hot water systems + Cedar blinds and sliding louver doors
• RUMPUS: Built in wet bar with feature glass overhead display cabinets and wine rack + Tasmanian Oak cabinetry + Projector and automatic wall mounted media screen + Wall mounted television integrated with projector screen + Cinema ceiling speakers + Pool table and wall mounted cue rack
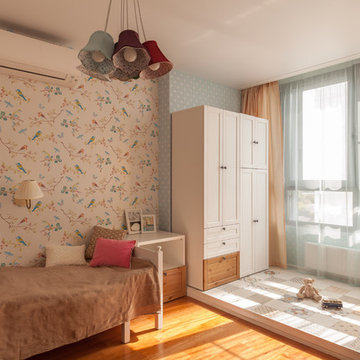
Eklektisk inredning av ett mellanstort könsneutralt barnrum kombinerat med lekrum och för 4-10-åringar, med flerfärgade väggar, klinkergolv i keramik och flerfärgat golv
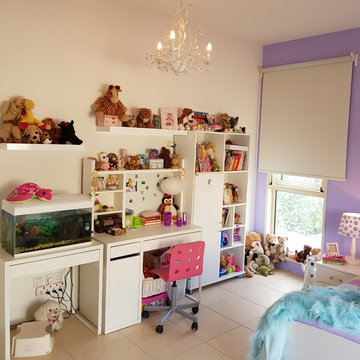
Idéer för att renovera ett mellanstort eklektiskt flickrum kombinerat med sovrum och för 4-10-åringar, med lila väggar och klinkergolv i keramik
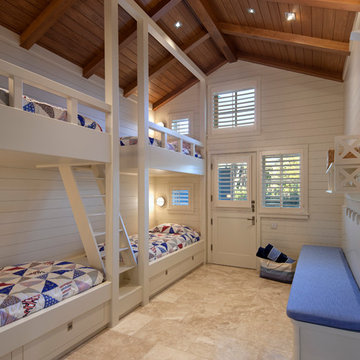
Idéer för stora maritima könsneutrala barnrum kombinerat med sovrum och för 4-10-åringar, med vita väggar och klinkergolv i keramik
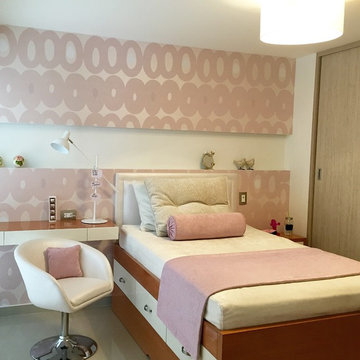
Exempel på ett litet modernt barnrum, med flerfärgade väggar och klinkergolv i keramik
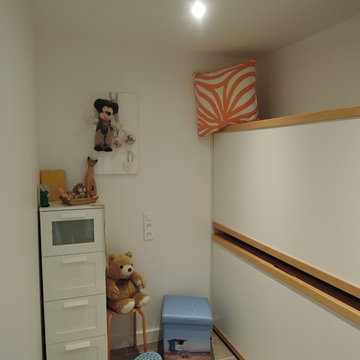
CZArchitecture intérieur
Foto på ett litet maritimt könsneutralt barnrum kombinerat med sovrum och för 4-10-åringar, med vita väggar och klinkergolv i keramik
Foto på ett litet maritimt könsneutralt barnrum kombinerat med sovrum och för 4-10-åringar, med vita väggar och klinkergolv i keramik
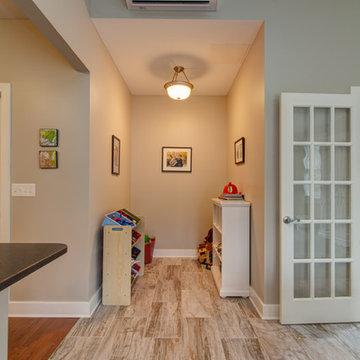
Ryan Long Photography
Idéer för ett litet klassiskt barnrum, med grå väggar och klinkergolv i keramik
Idéer för ett litet klassiskt barnrum, med grå väggar och klinkergolv i keramik
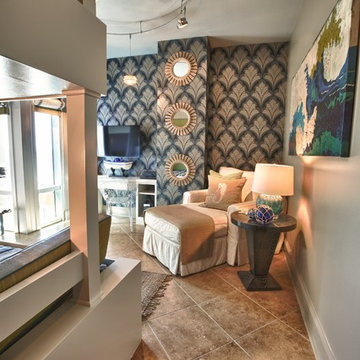
This blue printed wallcovering brought weight and emphasis to the other side of the room. It was the perfect backdrop for the chaise lounge and white built-in desk.
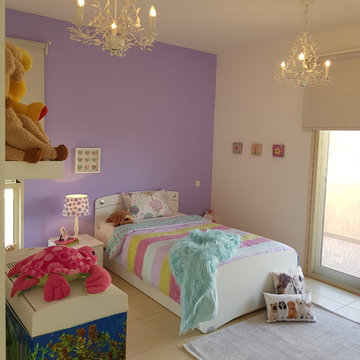
Foto på ett mellanstort eklektiskt flickrum kombinerat med sovrum och för 4-10-åringar, med lila väggar och klinkergolv i keramik
84 foton på brunt barnrum, med klinkergolv i keramik
1