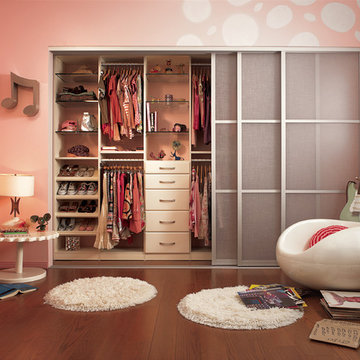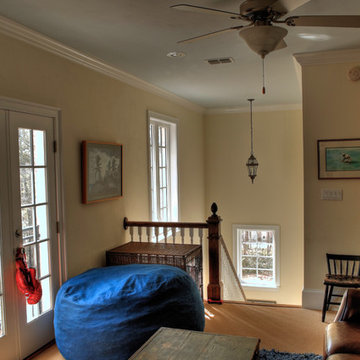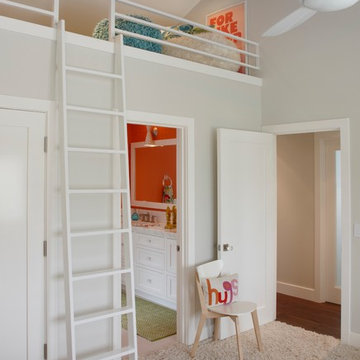32 855 foton på brunt barnrum
Sortera efter:
Budget
Sortera efter:Populärt i dag
101 - 120 av 32 855 foton
Artikel 1 av 2
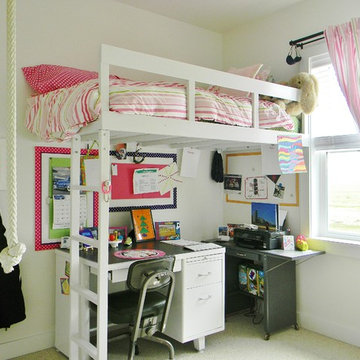
Photo Credit: Kimberley Bryan © 2013 Houzz
http://www.houzz.com/ideabooks/9193817/list/My-Houzz--History-Resonates-in-a-New-Washington-Farmhouse

4,945 square foot two-story home, 6 bedrooms, 5 and ½ bathroom plus a secondary family room/teen room. The challenge for the design team of this beautiful New England Traditional home in Brentwood was to find the optimal design for a property with unique topography, the natural contour of this property has 12 feet of elevation fall from the front to the back of the property. Inspired by our client’s goal to create direct connection between the interior living areas and the exterior living spaces/gardens, the solution came with a gradual stepping down of the home design across the largest expanse of the property. With smaller incremental steps from the front property line to the entry door, an additional step down from the entry foyer, additional steps down from a raised exterior loggia and dining area to a slightly elevated lawn and pool area. This subtle approach accomplished a wonderful and fairly undetectable transition which presented a view of the yard immediately upon entry to the home with an expansive experience as one progresses to the rear family great room and morning room…both overlooking and making direct connection to a lush and magnificent yard. In addition, the steps down within the home created higher ceilings and expansive glass onto the yard area beyond the back of the structure. As you will see in the photographs of this home, the family area has a wonderful quality that really sets this home apart…a space that is grand and open, yet warm and comforting. A nice mixture of traditional Cape Cod, with some contemporary accents and a bold use of color…make this new home a bright, fun and comforting environment we are all very proud of. The design team for this home was Architect: P2 Design and Jill Wolff Interiors. Jill Wolff specified the interior finishes as well as furnishings, artwork and accessories.

Photos copyright 2012 Scripps Network, LLC. Used with permission, all rights reserved.
Idéer för mellanstora vintage pojkrum kombinerat med sovrum och för 4-10-åringar, med beige väggar, heltäckningsmatta och grönt golv
Idéer för mellanstora vintage pojkrum kombinerat med sovrum och för 4-10-åringar, med beige väggar, heltäckningsmatta och grönt golv

Exempel på ett klassiskt könsneutralt barnrum kombinerat med sovrum och för 4-10-åringar, med mörkt trägolv, brunt golv och beige väggar
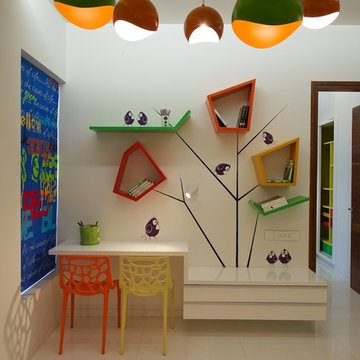
sebastian zacharia
Exempel på ett modernt könsneutralt småbarnsrum kombinerat med skrivbord, med vita väggar
Exempel på ett modernt könsneutralt småbarnsrum kombinerat med skrivbord, med vita väggar
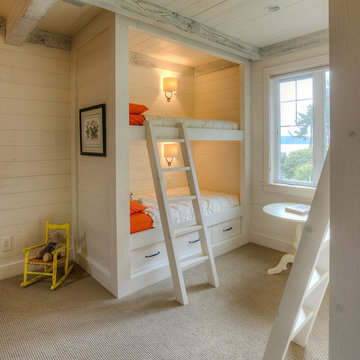
Bunk room. Photography by Lucas Henning.
Bild på ett vintage barnrum kombinerat med sovrum, med beige väggar och heltäckningsmatta
Bild på ett vintage barnrum kombinerat med sovrum, med beige väggar och heltäckningsmatta
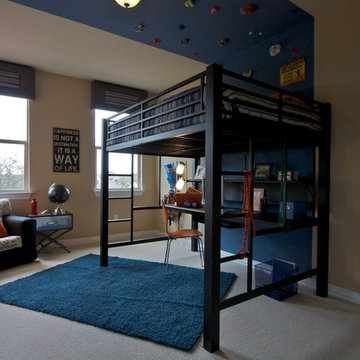
This is a teen boys room. The bed is a full with a desk below. The walls ahve a band of blue paint up and across ceiling. Area rug is blue yarn.Graffiti chair adds whimsy,floor lamp is triple for added lighting.
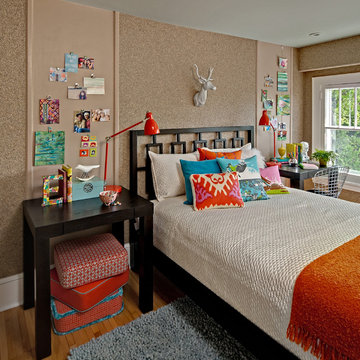
Photo Credit: Mark Ehlen
Done in collaboration with RLH Studio
Idéer för ett mellanstort eklektiskt barnrum kombinerat med sovrum, med mellanmörkt trägolv, beiget golv och bruna väggar
Idéer för ett mellanstort eklektiskt barnrum kombinerat med sovrum, med mellanmörkt trägolv, beiget golv och bruna väggar
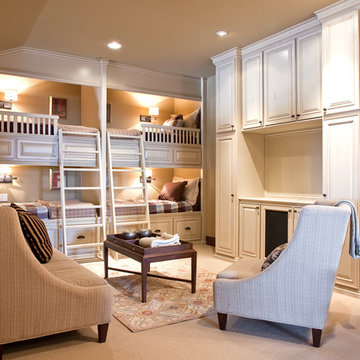
Inspiration för ett vintage könsneutralt barnrum kombinerat med sovrum och för 4-10-åringar, med beige väggar och heltäckningsmatta

Idéer för ett klassiskt könsneutralt barnrum kombinerat med sovrum och för 4-10-åringar, med grå väggar och heltäckningsmatta
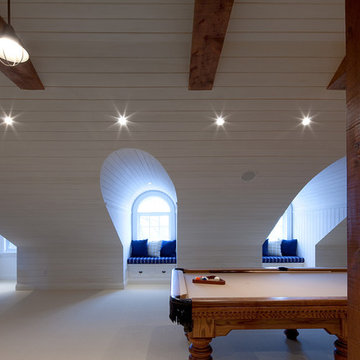
Photography: Peter A. Sellar / www.photoklik.com
Idéer för vintage barnrum kombinerat med lekrum
Idéer för vintage barnrum kombinerat med lekrum
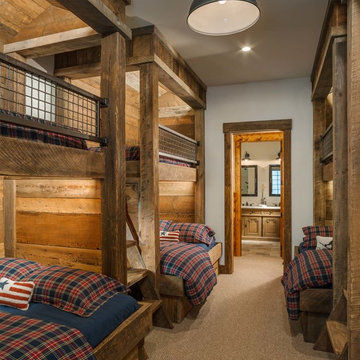
A rustic kids bunk room build with reclaimed wood creating the perfect kids getaway. The upper bunks utilize custom welded steel railings and a vaulted ceiling area within the bunks which include integral lighting elements.
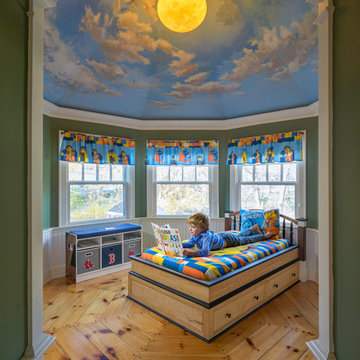
“A home should reflect the people who live in it,” says Mat Cummings of Cummings Architects. In this case, the home in question is the one where he and his family live, and it reflects their warm and creative personalities perfectly.
From unique windows and circular rooms with hand-painted ceiling murals to distinctive indoor balcony spaces and a stunning outdoor entertaining space that manages to feel simultaneously grand and intimate, this is a home full of special details and delightful surprises. The design marries casual sophistication with smart functionality resulting in a home that is perfectly suited to everyday living and entertaining.
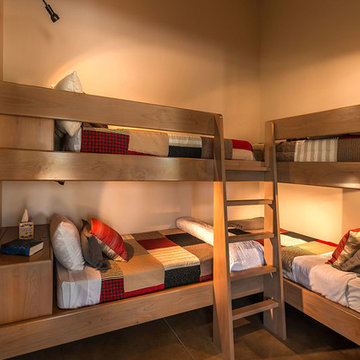
Idéer för att renovera ett mellanstort rustikt könsneutralt barnrum kombinerat med sovrum, med beige väggar

Penza Bailey Architects was contacted to update the main house to suit the next generation of owners, and also expand and renovate the guest apartment. The renovations included a new mudroom and playroom to accommodate the couple and their three very active boys, creating workstations for the boys’ various activities, and renovating several bathrooms. The awkwardly tall vaulted ceilings in the existing great room and dining room were scaled down with lowered tray ceilings, and a new fireplace focal point wall was incorporated in the great room. In addition to the renovations to the focal point of the home, the Owner’s pride and joy includes the new billiard room, transformed from an underutilized living room. The main feature is a full wall of custom cabinetry that hides an electronically secure liquor display that rises out of the cabinet at the push of an iPhone button. In an unexpected request, a new grilling area was designed to accommodate the owner’s gas grill, charcoal grill and smoker for more cooking and entertaining options. This home is definitely ready to accommodate a new generation of hosting social gatherings.
Mitch Allen Photography

Child's room with Heart Pine flooring
Photo by: Richard Leo Johnson
Bild på ett industriellt könsneutralt barnrum kombinerat med sovrum och för 4-10-åringar, med mörkt trägolv och röda väggar
Bild på ett industriellt könsneutralt barnrum kombinerat med sovrum och för 4-10-åringar, med mörkt trägolv och röda väggar
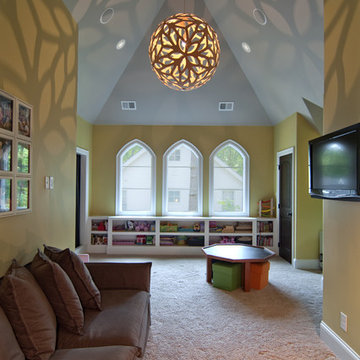
Cool light creates shadows in Bonus room with gothic windows
Exempel på ett stort eklektiskt könsneutralt småbarnsrum kombinerat med lekrum, med gula väggar, heltäckningsmatta och beiget golv
Exempel på ett stort eklektiskt könsneutralt småbarnsrum kombinerat med lekrum, med gula väggar, heltäckningsmatta och beiget golv
32 855 foton på brunt barnrum
6
