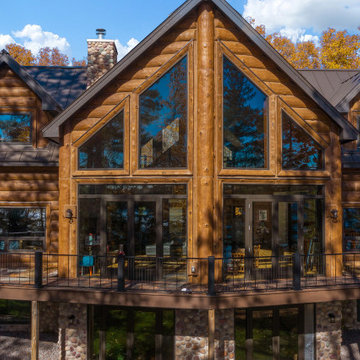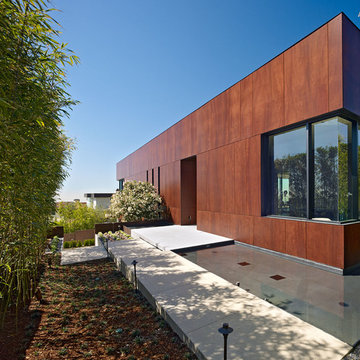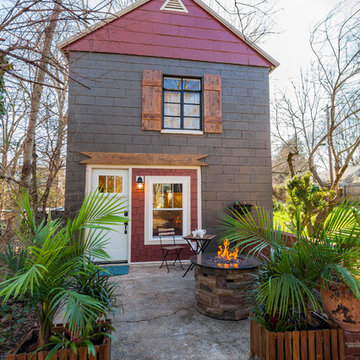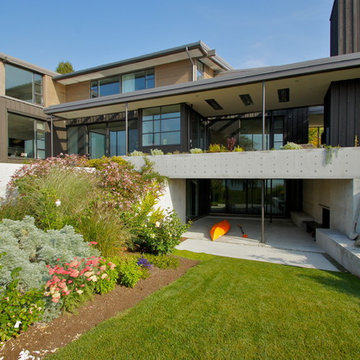702 foton på brunt betonghus
Sortera efter:
Budget
Sortera efter:Populärt i dag
1 - 20 av 702 foton
Artikel 1 av 3

Modern inredning av ett stort brunt hus, med tre eller fler plan, sadeltak och tak i metall

© Paul Bardagjy Photography
Inredning av ett modernt mellanstort brunt hus, med två våningar och platt tak
Inredning av ett modernt mellanstort brunt hus, med två våningar och platt tak
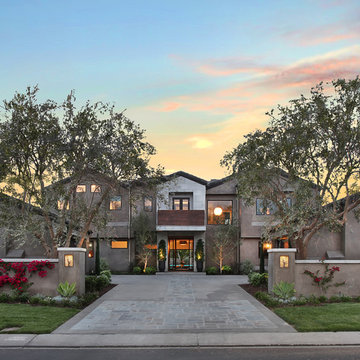
Jeri Koegel
Inspiration för ett stort funkis brunt betonghus, med två våningar och sadeltak
Inspiration för ett stort funkis brunt betonghus, med två våningar och sadeltak
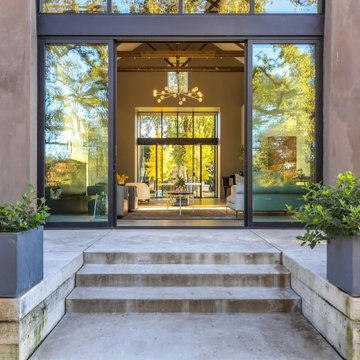
Bild på ett funkis brunt hus, med allt i ett plan, sadeltak och tak i metall
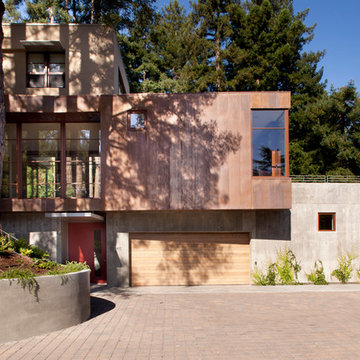
Photo by Paul Dyer
Idéer för ett stort modernt brunt betonghus, med två våningar och platt tak
Idéer för ett stort modernt brunt betonghus, med två våningar och platt tak
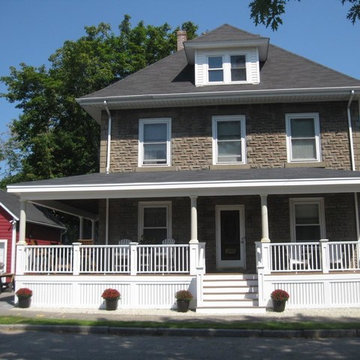
I used to walk by this house every day and I would talk with the owner, who would be outside. I mentioned that I thought his house would look good with a Farmer's Porch. He agreed and hired me!
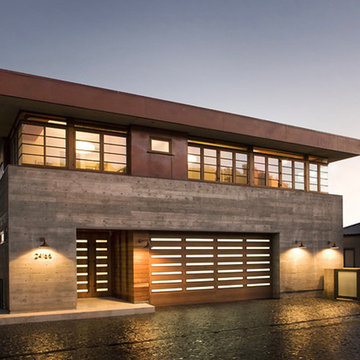
This project was a one of a kind concrete beach home. It included the installation of concrete caissons into bed rock to ensure a solid foundation as this home sits over the water. This home is constructed entirely of concrete and glass, giving it a modern look, while also allowing it to withstand the elements.
We are responsible for all concrete work seen. This includes the entire concrete structure of the home, including the interior walls, stairs and fire places. We are also responsible for the structural concrete and the installation of custom concrete caissons into bed rock to ensure a solid foundation as this home sits over the water. All interior furnishing was done by a professional after we completed the construction of the home.
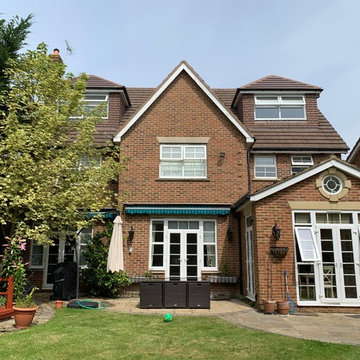
The loft extension seamlessly fits in with the architectural style.
Inspiration för mycket stora moderna bruna hus, med tre eller fler plan, sadeltak och tak med takplattor
Inspiration för mycket stora moderna bruna hus, med tre eller fler plan, sadeltak och tak med takplattor
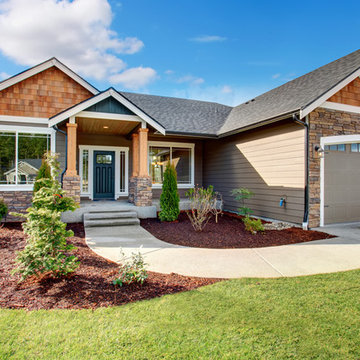
This beautiful rambler plan has so much style yet affordable and maintenance friendly.
Bild på ett amerikanskt brunt betonghus, med allt i ett plan
Bild på ett amerikanskt brunt betonghus, med allt i ett plan
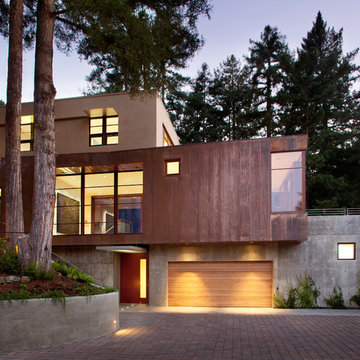
This double-height space, the spatial core of the house, has a large bay of windows focused on a grove of redwood trees just 10 feet away.
Photographer: Paul Dyer
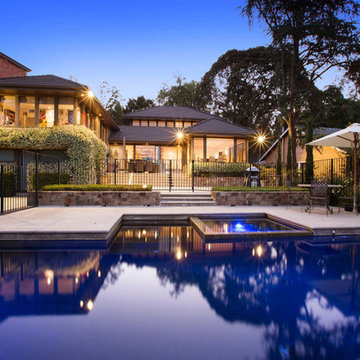
Exterior Image of renovation of Ivanhoe Residence.
Modern inredning av ett stort brunt betonghus, med tre eller fler plan och valmat tak
Modern inredning av ett stort brunt betonghus, med tre eller fler plan och valmat tak
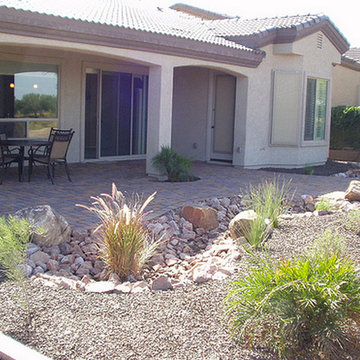
Idéer för att renovera ett mellanstort brunt betonghus, med två våningar och sadeltak
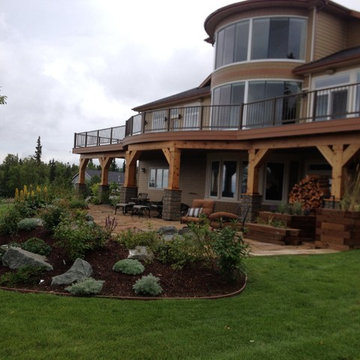
Idéer för ett stort amerikanskt brunt betonghus, med tre eller fler plan och halvvalmat sadeltak
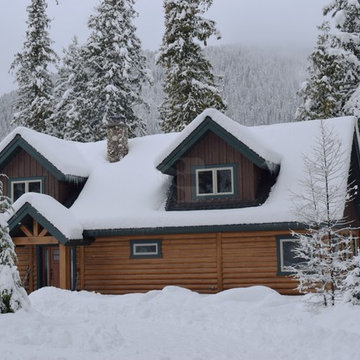
After turning off the highway into the trees on Bull Lake in Northwest Montana you’ll emerge from a tunnel like driveway to find this beautiful concrete log cabin perched within jumping distance of the water. Featuring our structural insulated 8″ Round EverLog concrete logs the home stays nice and warm in the winter and cool in the summer with the added benefit of never having to maintain the logs. The logs were finished in our Golden color while the EverLog Board & Batten siding used for the gables and dormers was finished in our Natural Brown.
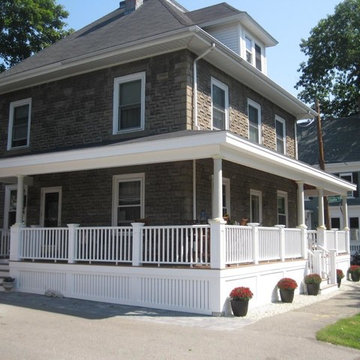
I used to walk by this house every day and I would talk with the owner, who would be outside. I mentioned that I thought his house would look good with a Farmer's Porch. He agreed and hired me!
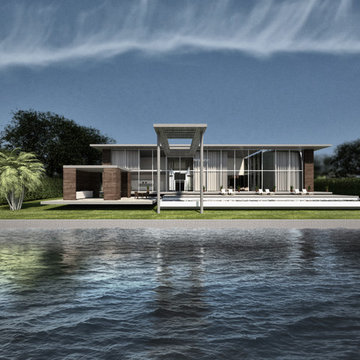
New modern tropical house designed by Joaquin Fernandez, M. Architect in Fernandez Architecture firm.
Inspiration för mellanstora exotiska bruna betonghus, med två våningar och platt tak
Inspiration för mellanstora exotiska bruna betonghus, med två våningar och platt tak
702 foton på brunt betonghus
1
