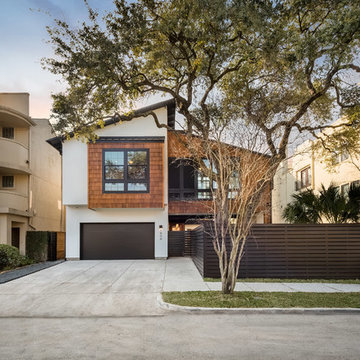1 081 foton på brunt flerfärgat hus
Sortera efter:
Budget
Sortera efter:Populärt i dag
1 - 20 av 1 081 foton

Inredning av ett 60 tals mellanstort flerfärgat hus i flera nivåer, med platt tak

Inspiration för ett stort rustikt flerfärgat hus, med tre eller fler plan, blandad fasad, sadeltak och tak i shingel

Be ready for a warm welcome with this Fiberon Composite Cladding gated entrance in the color Ipe. This is a popular color choice because of its dramatic streaking and warm undertones that are sure to make a statement. Fiberon Composite is great for vertical, horizontal and diagonal applications.

Who lives there: Asha Mevlana and her Havanese dog named Bali
Location: Fayetteville, Arkansas
Size: Main house (400 sq ft), Trailer (160 sq ft.), 1 loft bedroom, 1 bath
What sets your home apart: The home was designed specifically for my lifestyle.
My inspiration: After reading the book, "The Life Changing Magic of Tidying," I got inspired to just live with things that bring me joy which meant scaling down on everything and getting rid of most of my possessions and all of the things that I had accumulated over the years. I also travel quite a bit and wanted to live with just what I needed.
About the house: The L-shaped house consists of two separate structures joined by a deck. The main house (400 sq ft), which rests on a solid foundation, features the kitchen, living room, bathroom and loft bedroom. To make the small area feel more spacious, it was designed with high ceilings, windows and two custom garage doors to let in more light. The L-shape of the deck mirrors the house and allows for the two separate structures to blend seamlessly together. The smaller "amplified" structure (160 sq ft) is built on wheels to allow for touring and transportation. This studio is soundproof using recycled denim, and acts as a recording studio/guest bedroom/practice area. But it doesn't just look like an amp, it actually is one -- just plug in your instrument and sound comes through the front marine speakers onto the expansive deck designed for concerts.
My favorite part of the home is the large kitchen and the expansive deck that makes the home feel even bigger. The deck also acts as a way to bring the community together where local musicians perform. I love having a the amp trailer as a separate space to practice music. But I especially love all the light with windows and garage doors throughout.
Design team: Brian Crabb (designer), Zack Giffin (builder, custom furniture) Vickery Construction (builder) 3 Volve Construction (builder)
Design dilemmas: Because the city wasn’t used to having tiny houses there were certain rules that didn’t quite make sense for a tiny house. I wasn’t allowed to have stairs leading up to the loft, only ladders were allowed. Since it was built, the city is beginning to revisit some of the old rules and hopefully things will be changing.
Photo cred: Don Shreve

This gorgeous modern home sits along a rushing river and includes a separate enclosed pavilion. Distinguishing features include the mixture of metal, wood and stone textures throughout the home in hues of brown, grey and black.
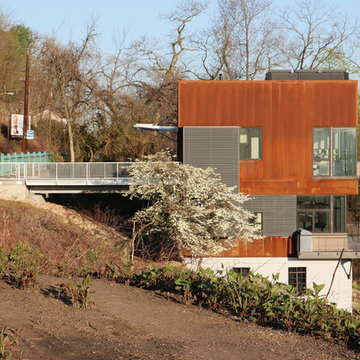
Inspiration för ett mellanstort funkis flerfärgat hus, med två våningar, blandad fasad och pulpettak

Idéer för att renovera ett mellanstort funkis flerfärgat hus, med två våningar, blandad fasad, valmat tak och tak i mixade material
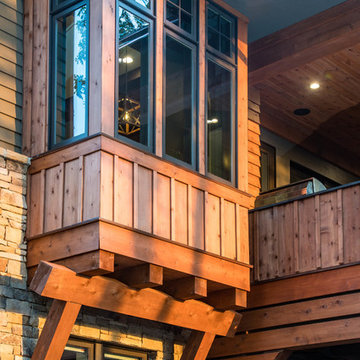
Exempel på ett stort modernt flerfärgat hus, med tre eller fler plan och blandad fasad
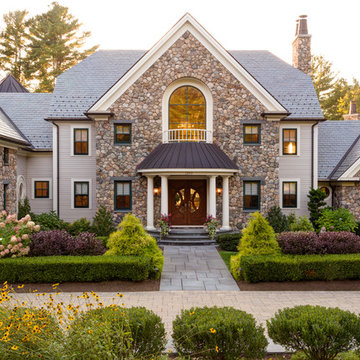
A stunning home with beautiful landscaping. The veneer is New England Fieldstone. The steps, treads and pavers are bluestone.
Klassisk inredning av ett flerfärgat hus, med två våningar och tak i shingel
Klassisk inredning av ett flerfärgat hus, med två våningar och tak i shingel
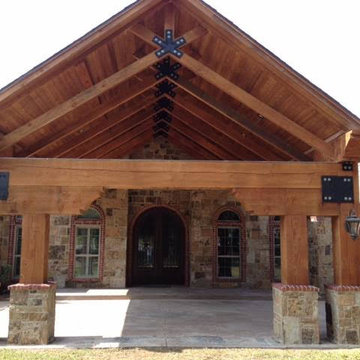
Inspiration för ett stort amerikanskt flerfärgat hus, med allt i ett plan, blandad fasad och sadeltak
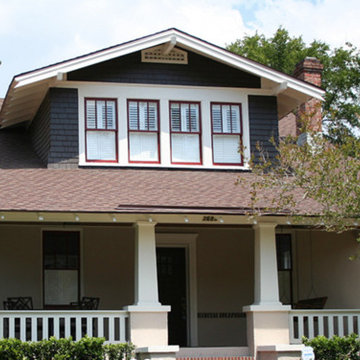
Inredning av ett amerikanskt mellanstort flerfärgat hus, med två våningar, blandad fasad, sadeltak och tak med takplattor
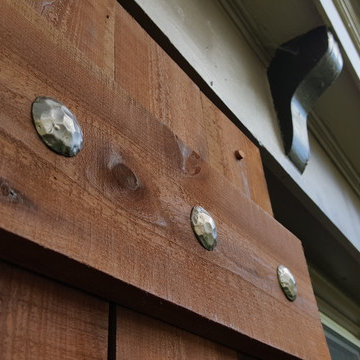
Detail shot: Client was going for a rustic/medeival look, which we achieved by lightly sanding the rough-sawn texture, torching knots/imprefections to highlight and contrast, and applying two coats of stain/sealer. Client opted for exterior mount (non-operable) shutters, which are secured to the brick with masonry fasteners at the corners, and countersunk below the face of the shutter. Cedar plugs (visible in upper right corner) are then glued in place over the fastener head, and chiseled/sanded smooth before touch-up stain is applied.
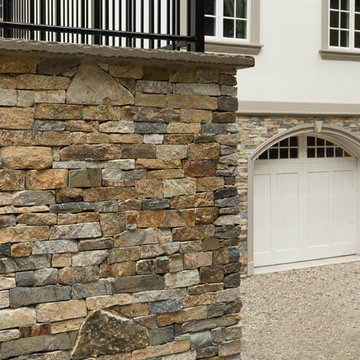
Photos by: Jaime Martorano
Idéer för ett stort medelhavsstil flerfärgat hus, med tre eller fler plan, blandad fasad, valmat tak och tak med takplattor
Idéer för ett stort medelhavsstil flerfärgat hus, med tre eller fler plan, blandad fasad, valmat tak och tak med takplattor

For the siding scope of work at this project we proposed the following labor and materials:
Tyvek House Wrap WRB
James Hardie Cement fiber siding and soffit
Metal flashing at head of windows/doors
Metal Z,H,X trim
Flashing tape
Caulking/spackle/sealant
Galvanized fasteners
Primed white wood trim
All labor, tools, and equipment to complete this scope of work.

Inspiration för ett rustikt flerfärgat hus, med tre eller fler plan, blandad fasad, sadeltak och tak i mixade material
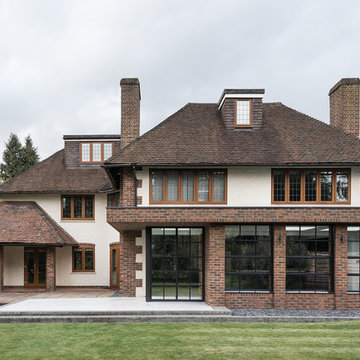
Photography: Simone Bossi
Idéer för vintage flerfärgade hus, med två våningar, tegel och halvvalmat sadeltak
Idéer för vintage flerfärgade hus, med två våningar, tegel och halvvalmat sadeltak

Builder: John Kraemer & Sons | Architecture: Charlie & Co. Design | Interior Design: Martha O'Hara Interiors | Landscaping: TOPO | Photography: Gaffer Photography

This 2,500 square-foot home, combines the an industrial-meets-contemporary gives its owners the perfect place to enjoy their rustic 30- acre property. Its multi-level rectangular shape is covered with corrugated red, black, and gray metal, which is low-maintenance and adds to the industrial feel.
Encased in the metal exterior, are three bedrooms, two bathrooms, a state-of-the-art kitchen, and an aging-in-place suite that is made for the in-laws. This home also boasts two garage doors that open up to a sunroom that brings our clients close nature in the comfort of their own home.
The flooring is polished concrete and the fireplaces are metal. Still, a warm aesthetic abounds with mixed textures of hand-scraped woodwork and quartz and spectacular granite counters. Clean, straight lines, rows of windows, soaring ceilings, and sleek design elements form a one-of-a-kind, 2,500 square-foot home
1 081 foton på brunt flerfärgat hus
1
