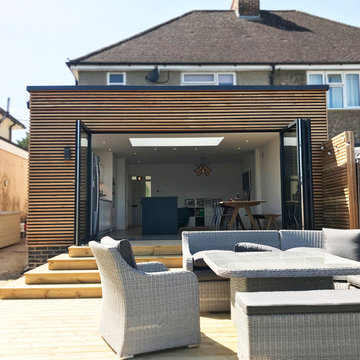255 foton på brunt flerfamiljshus
Sortera efter:
Budget
Sortera efter:Populärt i dag
1 - 20 av 255 foton
Artikel 1 av 3

Modern inredning av ett stort brunt hus, med tre eller fler plan, sadeltak och tak i metall

A Victorian semi-detached house in Wimbledon has been remodelled and transformed
into a modern family home, including extensive underpinning and extensions at lower
ground floor level in order to form a large open-plan space.
Photographer: Nick Smith
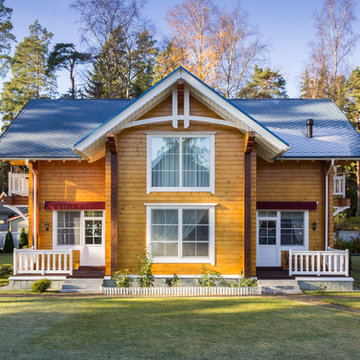
Михаил Устинов – фотограф
fixhaus.ru – проект и реализация
Bild på ett vintage brunt hus, med två våningar och sadeltak
Bild på ett vintage brunt hus, med två våningar och sadeltak

The project sets out to remodel of a large semi-detached Victorian villa, built approximately between 1885 and 1911 in West Dulwich, for a family who needed to rationalize their long neglected house to transform it into a sequence of suggestive spaces culminating with the large garden.
The large extension at the back of the property as built without Planning Permission and under the framework of the Permitted Development.
The restricted choice of materials available, set out in the Permitted Development Order, does not constitute a limitation. On the contrary, the design of the façades becomes an exercise in the composition of only two ingredients, brick and steel, which come together to decorate the fabric of the building and create features that are expressed externally and internally.
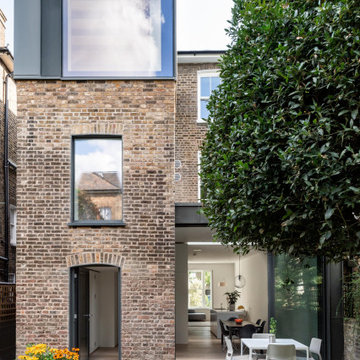
Rear elevation showing zinc clad rear and roof extensions, and view through the house to the front window
Inspiration för ett funkis brunt flerfamiljshus, med tre eller fler plan, tak i mixade material, tegel och platt tak
Inspiration för ett funkis brunt flerfamiljshus, med tre eller fler plan, tak i mixade material, tegel och platt tak

Photo by Chris Snook
Inspiration för mellanstora moderna bruna flerfamiljshus, med tre eller fler plan, tegel, mansardtak och tak i shingel
Inspiration för mellanstora moderna bruna flerfamiljshus, med tre eller fler plan, tegel, mansardtak och tak i shingel
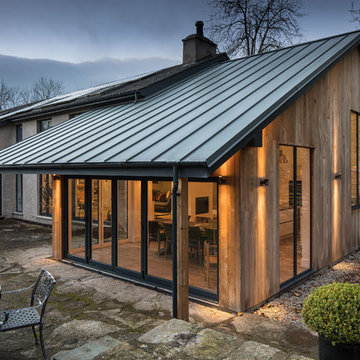
tonywestphoto.co.uk
Inredning av ett modernt stort brunt hus, med allt i ett plan, sadeltak och tak i metall
Inredning av ett modernt stort brunt hus, med allt i ett plan, sadeltak och tak i metall
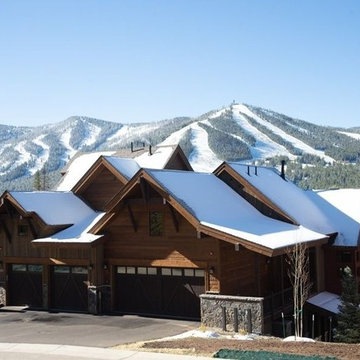
A beautiful custom built duplex built with a view of Winter Park Ski Resort. A spacious two-story home with rustic design expected in a Colorado home, but with a pop of color to give the home some rhythm.
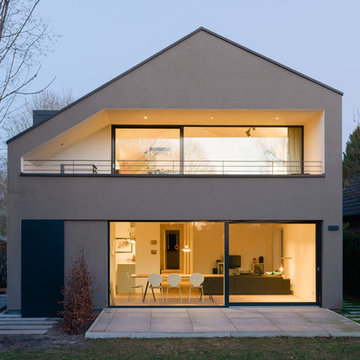
Kay Riechers
Idéer för att renovera ett stort funkis brunt flerfamiljshus, med två våningar, stuckatur, sadeltak och tak med takplattor
Idéer för att renovera ett stort funkis brunt flerfamiljshus, med två våningar, stuckatur, sadeltak och tak med takplattor
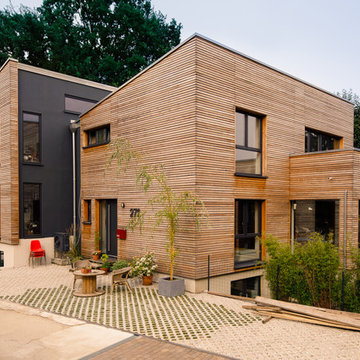
Im Laufe der Zeit wird die Holzfassade des Doppelhauses in Düsseldorf durch Witterung und Sonneneinwirkung eine Patina erhalten und auf natürlichem Wege altern.
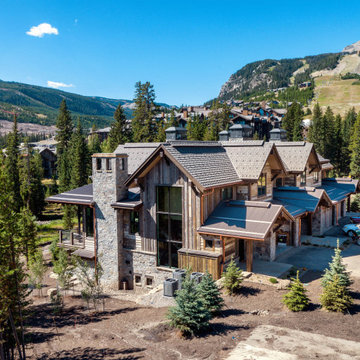
Project is in the final steps of completion
Idéer för stora rustika bruna hus, med tre eller fler plan, sadeltak och tak med takplattor
Idéer för stora rustika bruna hus, med tre eller fler plan, sadeltak och tak med takplattor
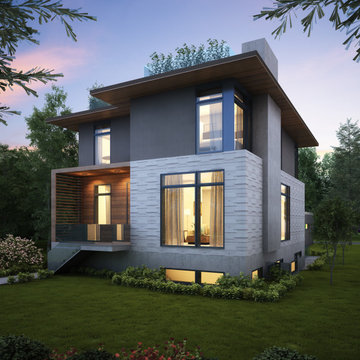
To be located in East Vancouver, this certified Passive House incorporates many green building features including heat pump heating and hot water, triple pane windows, low VOC products, a high-performance heat recovery ventilation system and much more.

LIV Sotheby's International Realty
Idéer för mycket stora rustika bruna flerfamiljshus, med tre eller fler plan, blandad fasad, pulpettak och tak i metall
Idéer för mycket stora rustika bruna flerfamiljshus, med tre eller fler plan, blandad fasad, pulpettak och tak i metall
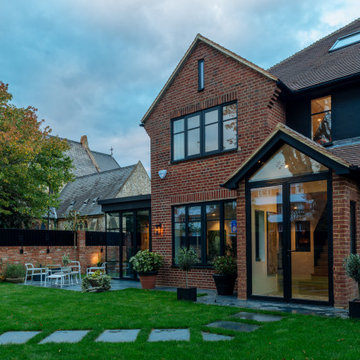
Exempel på ett stort modernt brunt flerfamiljshus, med tre eller fler plan och pulpettak
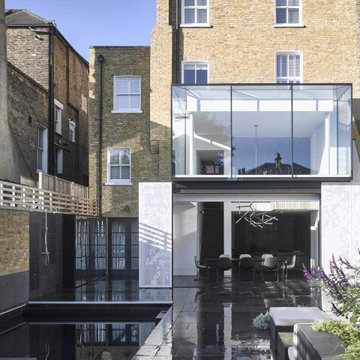
Idéer för ett stort modernt brunt flerfamiljshus, med tegel, sadeltak och tak med takplattor
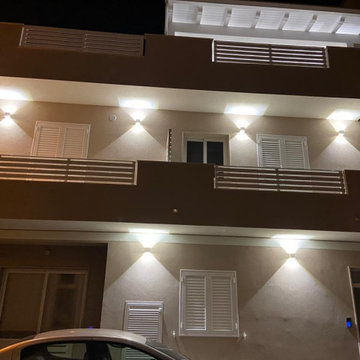
Inredning av ett stort brunt flerfamiljshus, med tre eller fler plan, platt tak och tak i mixade material
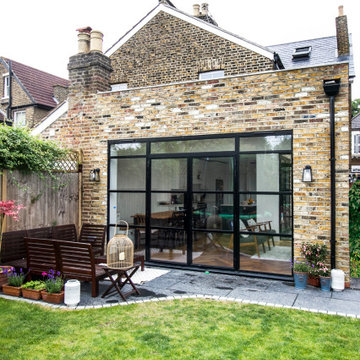
Flat roof rear extension, exposed brick, and Crittall doors.
Foto på ett mellanstort vintage brunt flerfamiljshus, med tre eller fler plan, tegel, platt tak och tak i mixade material
Foto på ett mellanstort vintage brunt flerfamiljshus, med tre eller fler plan, tegel, platt tak och tak i mixade material
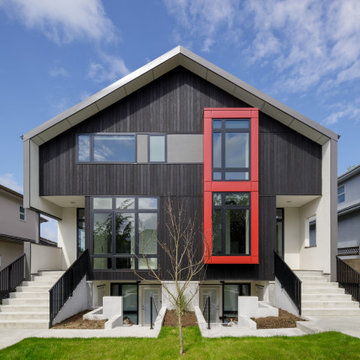
Modern shallow peaked roof side-by-side duplex with secondary suites on the lower level. Exterior is metal fascia and burnt wood exterior siding and bold red metal feature of some front windows.
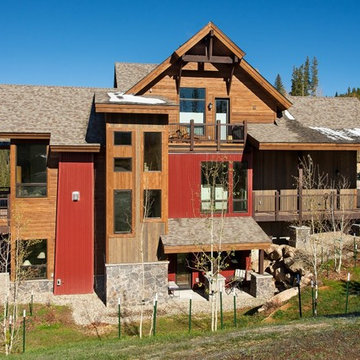
A beautiful custom built duplex built with a view of Winter Park Ski Resort. A spacious two-story home with rustic design expected in a Colorado home, but with a pop of color to give the home some rhythm.
255 foton på brunt flerfamiljshus
1
