199 foton på brunt flerfamiljshus
Sortera efter:
Budget
Sortera efter:Populärt i dag
1 - 20 av 199 foton
Artikel 1 av 3
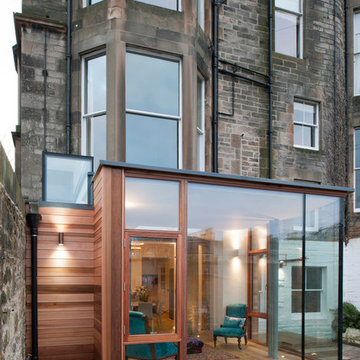
David Blaikie Architects
Photography: Paul Zanre
Idéer för mellanstora funkis flerfamiljshus, med tre eller fler plan och tegel
Idéer för mellanstora funkis flerfamiljshus, med tre eller fler plan och tegel
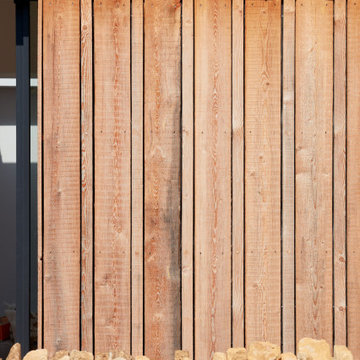
Foto på ett mellanstort funkis hus, med allt i ett plan, sadeltak och tak i metall
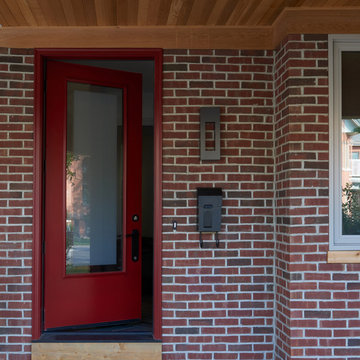
Idéer för ett mellanstort eklektiskt rött flerfamiljshus, med två våningar, tegel, valmat tak och tak i shingel
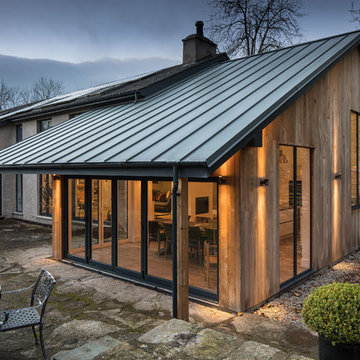
tonywestphoto.co.uk
Inredning av ett modernt stort brunt hus, med allt i ett plan, sadeltak och tak i metall
Inredning av ett modernt stort brunt hus, med allt i ett plan, sadeltak och tak i metall

Bild på ett mellanstort vintage vitt flerfamiljshus, med tre eller fler plan, tegel, sadeltak och tak med takplattor
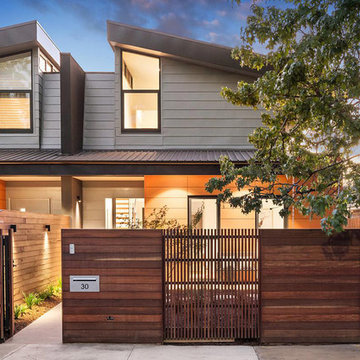
Photo: Kay & Burton
Foto på ett stort funkis flerfärgat flerfamiljshus, med två våningar, blandad fasad, halvvalmat sadeltak och tak i metall
Foto på ett stort funkis flerfärgat flerfamiljshus, med två våningar, blandad fasad, halvvalmat sadeltak och tak i metall

An exterior picture form our recently complete single storey extension in Bedford, Bedfordshire.
This double-hipped lean to style with roof windows, downlighters and bifold doors make the perfect combination for open plan living in the brightest way.
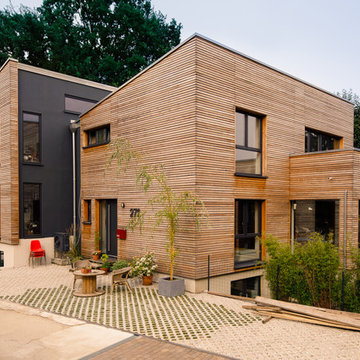
Im Laufe der Zeit wird die Holzfassade des Doppelhauses in Düsseldorf durch Witterung und Sonneneinwirkung eine Patina erhalten und auf natürlichem Wege altern.

Georgian full renovation and extension in Ranelagh. The front garden was primarily designed by the client and indeed they had a significant input to all aspects of the project in the preferred collaborative ethos of our studio.

LIV Sotheby's International Realty
Idéer för mycket stora rustika bruna flerfamiljshus, med tre eller fler plan, blandad fasad, pulpettak och tak i metall
Idéer för mycket stora rustika bruna flerfamiljshus, med tre eller fler plan, blandad fasad, pulpettak och tak i metall
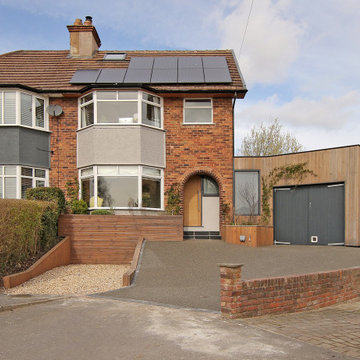
A 20th-century semi-detached home reworked to a contemporary self-build.
Idéer för mellanstora funkis flerfärgade hus, med tre eller fler plan och tak i mixade material
Idéer för mellanstora funkis flerfärgade hus, med tre eller fler plan och tak i mixade material
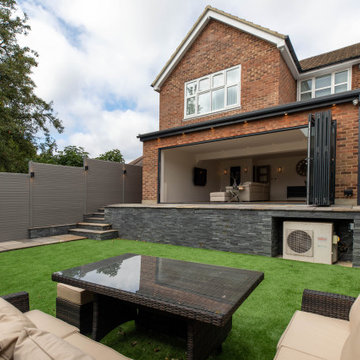
Inredning av ett flerfamiljshus, med två våningar, tegel, sadeltak och tak med takplattor

Foto: Katja Velmans
Foto på ett mellanstort funkis vitt flerfamiljshus, med sadeltak, två våningar, stuckatur och tak med takplattor
Foto på ett mellanstort funkis vitt flerfamiljshus, med sadeltak, två våningar, stuckatur och tak med takplattor
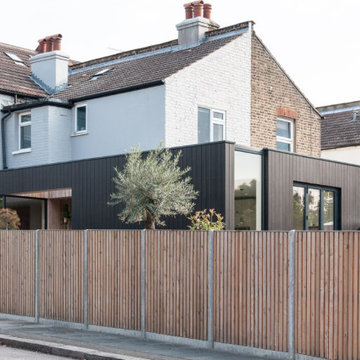
Rear and Side Facade with concrete built in seating and stairs
Idéer för ett mellanstort modernt svart hus, med allt i ett plan, platt tak och tak i mixade material
Idéer för ett mellanstort modernt svart hus, med allt i ett plan, platt tak och tak i mixade material

The accent is of 6” STK Channeled rustic cedar. The outside corners are Xtreme corners from Tamlyn. Soffits are tongue and groove 1x4 tight knot cedar with a black continous vent.

Entry of the "Primordial House", a modern duplex by DVW
Inspiration för små nordiska grå hus, med allt i ett plan, sadeltak och tak i metall
Inspiration för små nordiska grå hus, med allt i ett plan, sadeltak och tak i metall
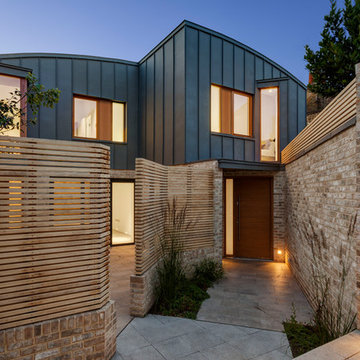
Bruce Hemming
Idéer för mellanstora funkis grå flerfamiljshus, med två våningar, metallfasad och tak i metall
Idéer för mellanstora funkis grå flerfamiljshus, med två våningar, metallfasad och tak i metall

Foto på ett mellanstort funkis gult flerfamiljshus, med två våningar, tegel, sadeltak och tak med takplattor
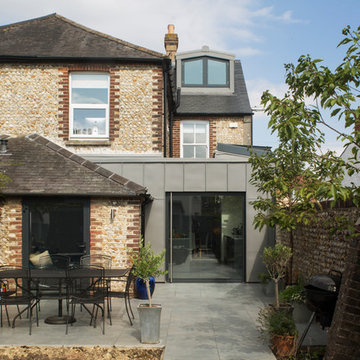
Richard Chivers www.richard chivers photography
A project in Chichester city centre to extend and improve the living and bedroom space of an end of terrace home in the conservation area.
The attic conversion has been upgraded creating a master bedroom with ensuite bathroom. A new kitchen is housed inside the single storey extension, with zinc cladding and responsive skylights
The brick and flint boundary wall has been sensitively restored and enhances the contemporary feel of the extension.
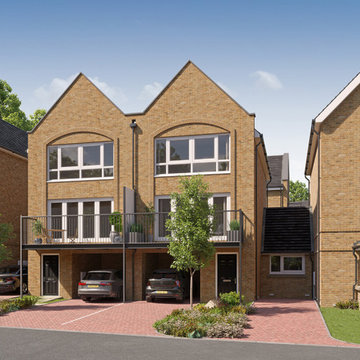
Riverside Mill offers a stunning collection of modern 1 & 2 bedroom apartments and 3 bedroom houses. This new development is set in a tree lined location and provides the perfect setting for your new home, whether you are a first-time buyer or moving up or down the property ladder.
Located in a unique semi-rural location of Worcester Park, close to the centre of town with an array of amenities and great travel links from Worcester Park, Tolworth and Malden Manor train station which are less than a mile away from Riverside Mill. The A3 is nearby and connects you to both the South Coast and London.
The homes at Riverside Mill have been thoughtfully designed to take into account local surroundings with traditional cream brick and white render for kerb appeal. Each home has been designed for modern living with an enhanced specification.
This new community will house 80 new homes.
199 foton på brunt flerfamiljshus
1