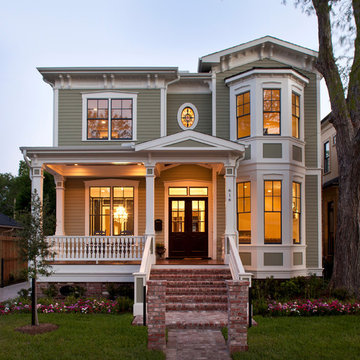809 foton på brunt grönt hus
Sortera efter:
Budget
Sortera efter:Populärt i dag
1 - 20 av 809 foton

Idéer för att renovera ett mellanstort amerikanskt grönt hus, med två våningar, blandad fasad och sadeltak
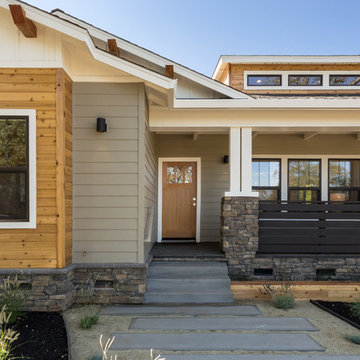
Chad Davies Photography
Inspiration för mellanstora moderna gröna hus, med allt i ett plan och blandad fasad
Inspiration för mellanstora moderna gröna hus, med allt i ett plan och blandad fasad

What a view! This custom-built, Craftsman style home overlooks the surrounding mountains and features board and batten and Farmhouse elements throughout.

Inspiration för ett mellanstort amerikanskt grönt trähus, med allt i ett plan och sadeltak
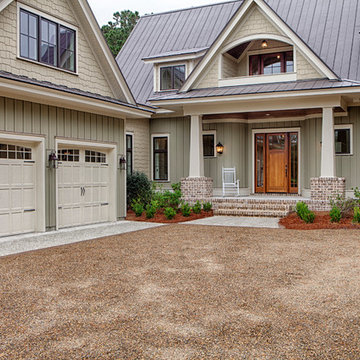
This well-proportioned two-story design offers simplistic beauty and functionality. Living, kitchen, and porch spaces flow into each other, offering an easily livable main floor. The master suite is also located on this level. Two additional bedroom suites and a bunk room can be found on the upper level. A guest suite is situated separately, above the garage, providing a bit more privacy.
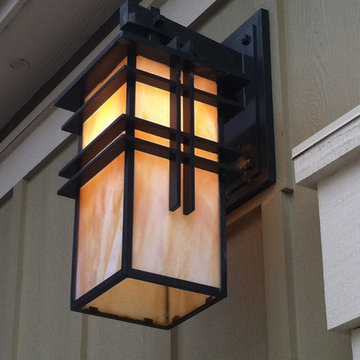
Paul Heller
Foto på ett mellanstort amerikanskt grönt hus, med två våningar, blandad fasad och sadeltak
Foto på ett mellanstort amerikanskt grönt hus, med två våningar, blandad fasad och sadeltak
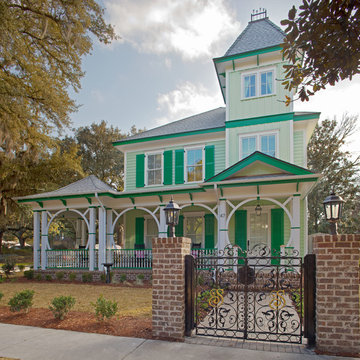
Atlantic Archives, Richard Leo Johnson
Exempel på ett klassiskt grönt hus, med tre eller fler plan
Exempel på ett klassiskt grönt hus, med tre eller fler plan

When Ami McKay was asked by the owners of Park Place to design their new home, she found inspiration in both her own travels and the beautiful West Coast of Canada which she calls home. This circa-1912 Vancouver character home was torn down and rebuilt, and our fresh design plan allowed the owners dreams to come to life.
A closer look at Park Place reveals an artful fusion of diverse influences and inspirations, beautifully brought together in one home. Within the kitchen alone, notable elements include the French-bistro backsplash, the arched vent hood (including hidden, seamlessly integrated shelves on each side), an apron-front kitchen sink (a nod to English Country kitchens), and a saturated color palette—all balanced by white oak millwork. Floor to ceiling cabinetry ensures that it’s also easy to keep this beautiful space clutter-free, with room for everything: chargers, stationery and keys. These influences carry on throughout the home, translating into thoughtful touches: gentle arches, welcoming dark green millwork, patterned tile, and an elevated vintage clawfoot bathtub in the cozy primary bathroom.

Exempel på ett litet amerikanskt grönt trähus, med två våningar och sadeltak
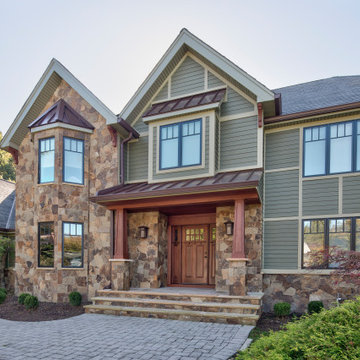
Bild på ett stort vintage grönt hus, med två våningar, vinylfasad, sadeltak och tak i shingel
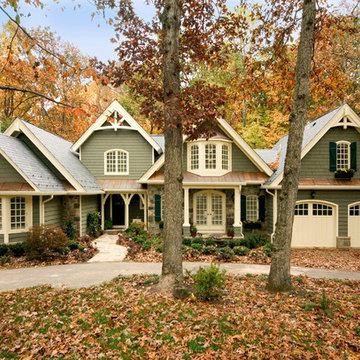
Greg Hadley Photography
Inspiration för klassiska gröna hus, med tre eller fler plan och fiberplattor i betong
Inspiration för klassiska gröna hus, med tre eller fler plan och fiberplattor i betong
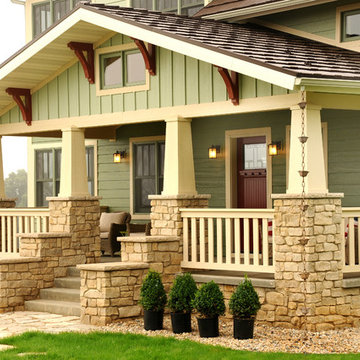
Front porch with stone accents.
Inspiration för mellanstora amerikanska gröna trähus, med två våningar och sadeltak
Inspiration för mellanstora amerikanska gröna trähus, med två våningar och sadeltak
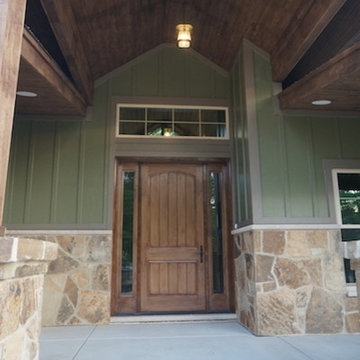
DJK Custom Homes, Inc.
Inredning av ett rustikt stort grönt hus, med två våningar och blandad fasad
Inredning av ett rustikt stort grönt hus, med två våningar och blandad fasad
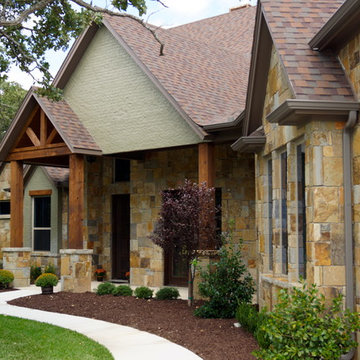
Exempel på ett mellanstort lantligt grönt stenhus, med två våningar och sadeltak

This hundred year old house just oozes with charm.
Photographer: John Wilbanks, Interior Designer: Kathryn Tegreene Interior Design
Inredning av ett amerikanskt grönt hus, med två våningar
Inredning av ett amerikanskt grönt hus, med två våningar
809 foton på brunt grönt hus
1


