379 foton på brunt gul kök
Sortera efter:
Budget
Sortera efter:Populärt i dag
1 - 20 av 379 foton

This multi award winning Kitchen features a eye-catching center island ceiling detail, 2 refrigerators and 2 windows leading out to an indoor-outdoor Kitchen featuring a Glass Garage Door opening to panoramic views.

View of off-kitchen sitting room
Idéer för vintage gult skafferier, med släta luckor, vita skåp, grått stänkskydd, stänkskydd i porslinskakel, klinkergolv i porslin och grått golv
Idéer för vintage gult skafferier, med släta luckor, vita skåp, grått stänkskydd, stänkskydd i porslinskakel, klinkergolv i porslin och grått golv
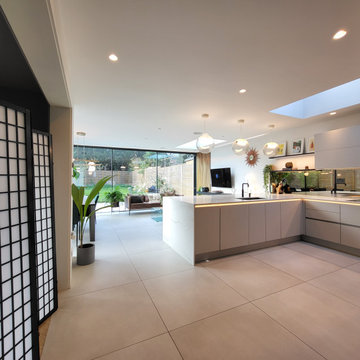
A look at our recent installation of matt sand beige and matt black kitchen with anti-fingerprint technology paired with @busterandpunch handles.
Idéer för stora funkis gult kök, med en undermonterad diskho, luckor med infälld panel, beige skåp, marmorbänkskiva, spegel som stänkskydd, svarta vitvaror, klinkergolv i porslin, en halv köksö och beiget golv
Idéer för stora funkis gult kök, med en undermonterad diskho, luckor med infälld panel, beige skåp, marmorbänkskiva, spegel som stänkskydd, svarta vitvaror, klinkergolv i porslin, en halv köksö och beiget golv

Inredning av ett klassiskt avskilt, litet gul gult parallellkök, med en undermonterad diskho, skåp i shakerstil, gröna skåp, bänkskiva i kvarts, vitt stänkskydd, rostfria vitvaror, klinkergolv i porslin och grått golv
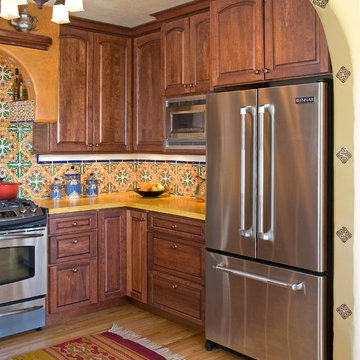
For the kitchen backsplash, the designer chose the San Jose Quarter 6" x 6" tiles, from our Barcelona collection, in a repeating pattern.
Using our San Jose 6"x6" quarter tiles together with our San Jose 3"x3" tiles behind the sink area, the designer really understood the allure of this hand-painted Spanish tile series.
The project was completed in 2007 by Design Build, located in San Diego, CA.

Idéer för ett avskilt, litet klassiskt gul parallellkök, med en undermonterad diskho, skåp i shakerstil, skåp i mellenmörkt trä, bänkskiva i kvarts, vitt stänkskydd, stänkskydd i tunnelbanekakel, rostfria vitvaror, marmorgolv och grått golv

Inspiration för ett mellanstort funkis gul gult kök, med en undermonterad diskho, släta luckor, träbänkskiva, vitt stänkskydd, stänkskydd i mosaik, rostfria vitvaror, laminatgolv, en köksö och gult golv
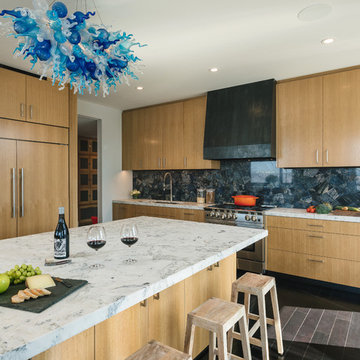
Photo by KuDa Photography
Idéer för funkis gult l-kök, med en enkel diskho, skåp i ljust trä, marmorbänkskiva, mörkt trägolv, en köksö, grått stänkskydd, integrerade vitvaror och grått golv
Idéer för funkis gult l-kök, med en enkel diskho, skåp i ljust trä, marmorbänkskiva, mörkt trägolv, en köksö, grått stänkskydd, integrerade vitvaror och grått golv
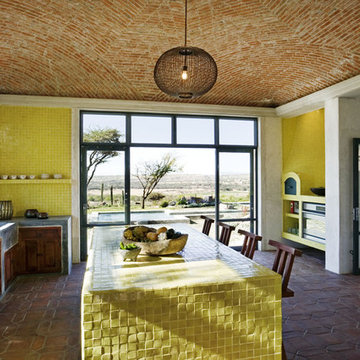
Photography by David Joseph
www.davidjosephphotography.com
Idéer för att renovera ett amerikanskt gul gult kök
Idéer för att renovera ett amerikanskt gul gult kök
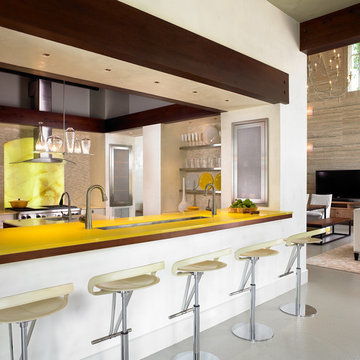
Photo Credit: Kim Sargent
Idéer för funkis gult u-kök, med gult stänkskydd, stänkskydd i sten, rostfria vitvaror, luckor med glaspanel och skåp i rostfritt stål
Idéer för funkis gult u-kök, med gult stänkskydd, stänkskydd i sten, rostfria vitvaror, luckor med glaspanel och skåp i rostfritt stål
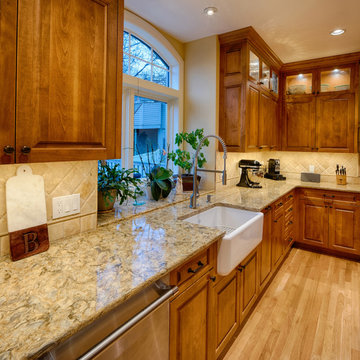
Idéer för att renovera ett stort vintage gul gult kök, med en undermonterad diskho, luckor med upphöjd panel, skåp i mellenmörkt trä, granitbänkskiva, beige stänkskydd, stänkskydd i stenkakel, rostfria vitvaror, ljust trägolv, en köksö och brunt golv
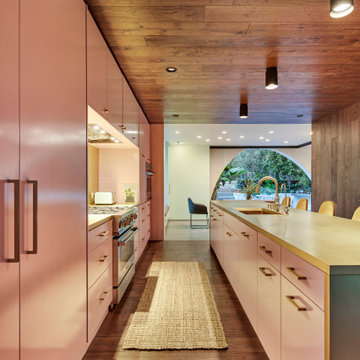
The wood flooring wraps up the walls and ceiling in the kitchen creating a "wood womb": A complimentary contrast to the the pink and sea-foam painted custom cabinets, brass hardware, brass backsplash and brass island.
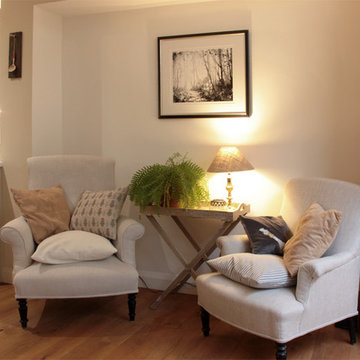
What was two, dark, small rooms is now one bright kitchen/dining room with a snug area between the two spaces, beautifully dressed with armchairs and table.

Inspiration för mycket stora 50 tals gult kök, med släta luckor, skåp i mellenmörkt trä, bänkskiva i terrazo, gult stänkskydd, stänkskydd i keramik, rostfria vitvaror, ljust trägolv och en halv köksö
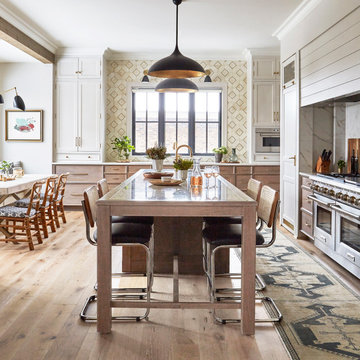
KitchenLab Interiors’ first, entirely new construction project in collaboration with GTH architects who designed the residence. KLI was responsible for all interior finishes, fixtures, furnishings, and design including the stairs, casework, interior doors, moldings and millwork. KLI also worked with the client on selecting the roof, exterior stucco and paint colors, stone, windows, and doors. The homeowners had purchased the existing home on a lakefront lot of the Valley Lo community in Glenview, thinking that it would be a gut renovation, but when they discovered a host of issues including mold, they decided to tear it down and start from scratch. The minute you look out the living room windows, you feel as though you're on a lakeside vacation in Wisconsin or Michigan. We wanted to help the homeowners achieve this feeling throughout the house - merging the causal vibe of a vacation home with the elegance desired for a primary residence. This project is unique and personal in many ways - Rebekah and the homeowner, Lorie, had grown up together in a small suburb of Columbus, Ohio. Lorie had been Rebekah's babysitter and was like an older sister growing up. They were both heavily influenced by the style of the late 70's and early 80's boho/hippy meets disco and 80's glam, and both credit their moms for an early interest in anything related to art, design, and style. One of the biggest challenges of doing a new construction project is that it takes so much longer to plan and execute and by the time tile and lighting is installed, you might be bored by the selections of feel like you've seen them everywhere already. “I really tried to pull myself, our team and the client away from the echo-chamber of Pinterest and Instagram. We fell in love with counter stools 3 years ago that I couldn't bring myself to pull the trigger on, thank god, because then they started showing up literally everywhere", Rebekah recalls. Lots of one of a kind vintage rugs and furnishings make the home feel less brand-spanking new. The best projects come from a team slightly outside their comfort zone. One of the funniest things Lorie says to Rebekah, "I gave you everything you wanted", which is pretty hilarious coming from a client to a designer.
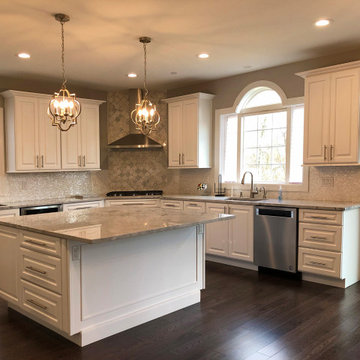
You can get a good feel for the generous prep and serving spaces in this picture. All the wall cabinets on the perimeter are 27" wide, which contributes to the sense of balance and equilibrium in this kitchen design.

neil macininch
Foto på ett mellanstort lantligt gul kök, med skåp i shakerstil, grå skåp, bänkskiva i kvartsit, stänkskydd med metallisk yta, stänkskydd i kalk, travertin golv, rostfria vitvaror och en halv köksö
Foto på ett mellanstort lantligt gul kök, med skåp i shakerstil, grå skåp, bänkskiva i kvartsit, stänkskydd med metallisk yta, stänkskydd i kalk, travertin golv, rostfria vitvaror och en halv köksö
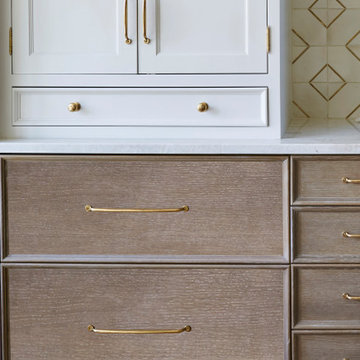
KitchenLab Interiors’ first, entirely new construction project in collaboration with GTH architects who designed the residence. KLI was responsible for all interior finishes, fixtures, furnishings, and design including the stairs, casework, interior doors, moldings and millwork. KLI also worked with the client on selecting the roof, exterior stucco and paint colors, stone, windows, and doors. The homeowners had purchased the existing home on a lakefront lot of the Valley Lo community in Glenview, thinking that it would be a gut renovation, but when they discovered a host of issues including mold, they decided to tear it down and start from scratch. The minute you look out the living room windows, you feel as though you're on a lakeside vacation in Wisconsin or Michigan. We wanted to help the homeowners achieve this feeling throughout the house - merging the causal vibe of a vacation home with the elegance desired for a primary residence. This project is unique and personal in many ways - Rebekah and the homeowner, Lorie, had grown up together in a small suburb of Columbus, Ohio. Lorie had been Rebekah's babysitter and was like an older sister growing up. They were both heavily influenced by the style of the late 70's and early 80's boho/hippy meets disco and 80's glam, and both credit their moms for an early interest in anything related to art, design, and style. One of the biggest challenges of doing a new construction project is that it takes so much longer to plan and execute and by the time tile and lighting is installed, you might be bored by the selections of feel like you've seen them everywhere already. “I really tried to pull myself, our team and the client away from the echo-chamber of Pinterest and Instagram. We fell in love with counter stools 3 years ago that I couldn't bring myself to pull the trigger on, thank god, because then they started showing up literally everywhere", Rebekah recalls. Lots of one of a kind vintage rugs and furnishings make the home feel less brand-spanking new. The best projects come from a team slightly outside their comfort zone. One of the funniest things Lorie says to Rebekah, "I gave you everything you wanted", which is pretty hilarious coming from a client to a designer.
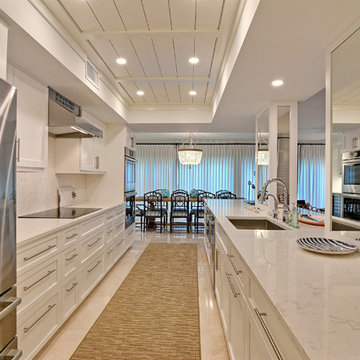
Ivan Herrera
Foto på ett litet maritimt gul parallellkök, med en enkel diskho, vitt stänkskydd, stänkskydd i stenkakel, rostfria vitvaror, en köksö, beiget golv, luckor med infälld panel, vita skåp och klinkergolv i porslin
Foto på ett litet maritimt gul parallellkök, med en enkel diskho, vitt stänkskydd, stänkskydd i stenkakel, rostfria vitvaror, en köksö, beiget golv, luckor med infälld panel, vita skåp och klinkergolv i porslin
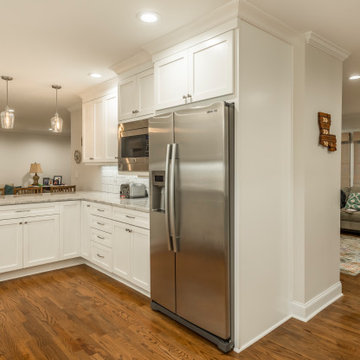
This L-shaped upgraded kitchen gave the home not only space to move around the space without the interruption of traffic, but also plenty of counter space.
379 foton på brunt gul kök
1