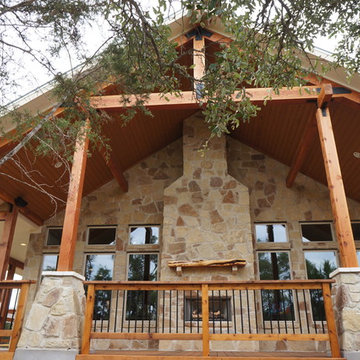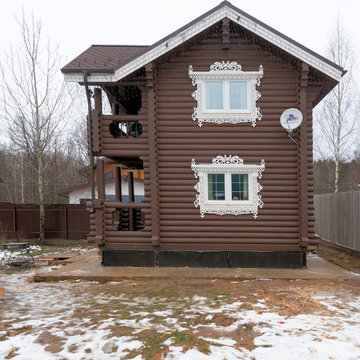319 foton på brunt hus, med mansardtak
Sortera efter:
Budget
Sortera efter:Populärt i dag
1 - 20 av 319 foton
Artikel 1 av 3
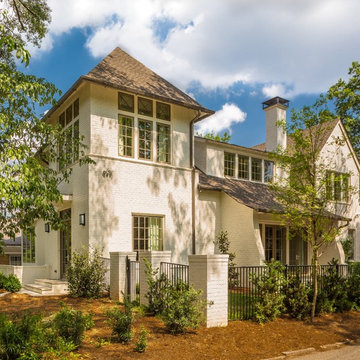
On this site, an existing house was torn down and replaced with a beautiful new wood-framed brick house to take full advantage of a corner lot located in a walkable, 1920’s Atlanta neighborhood. The new residence has four bedrooms and four baths in the main house with an additional flexible bedroom space over the garage. The tower element of the design features an entry with the master bedroom above. The idea of the tower was to catch a glimpse of a nearby park and architecturally address the corner lot. Integrity® Casement, Awning and Double Hung Windows were the preferred choice—the windows’ design and style were historically correct and provided the energy efficiency, sustainability and low-maintenance the architect required.
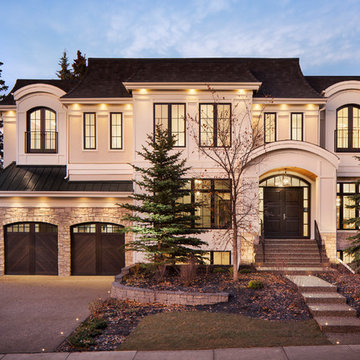
Inspiration för klassiska beige hus, med två våningar, stuckatur, mansardtak och tak i shingel

Архитектурное бюро Глушкова спроектировало этот красивый и теплый дом.
Idéer för att renovera ett stort nordiskt flerfärgat hus, med två våningar, blandad fasad, tak i shingel och mansardtak
Idéer för att renovera ett stort nordiskt flerfärgat hus, med två våningar, blandad fasad, tak i shingel och mansardtak
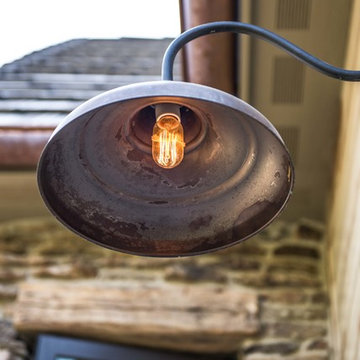
Inspiration för stora rustika beige hus, med två våningar, blandad fasad och mansardtak
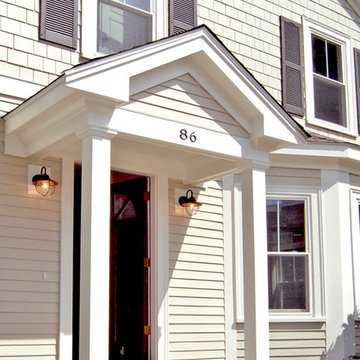
An updated look for the new porch
Idéer för att renovera ett mellanstort vintage beige hus, med fiberplattor i betong, två våningar och mansardtak
Idéer för att renovera ett mellanstort vintage beige hus, med fiberplattor i betong, två våningar och mansardtak

Inredning av ett klassiskt stort rött hus, med tre eller fler plan, tegel, mansardtak och tak i shingel

New home for a blended family of six in a beach town. This 2 story home with attic has roof returns at corners of the house. This photo also shows a simple box bay window with 4 windows at the front end of the house. It features divided windows, awning above the multiple windows with a brown metal roof, open white rafters, and 3 white brackets. Light arctic white exterior siding with white trim, white windows, and tan roof create a fresh, clean, updated coastal color pallet. The coastal vibe continues with the side dormers at the second floor. The front door is set back.
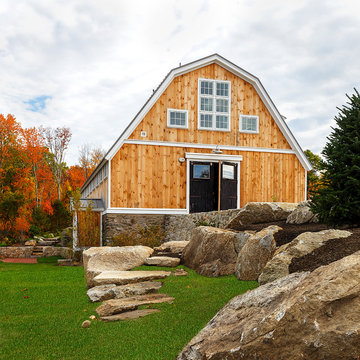
Front view of renovated barn with new front entry, landscaping, and creamery.
Idéer för att renovera ett mellanstort lantligt beige hus, med två våningar, mansardtak och tak i metall
Idéer för att renovera ett mellanstort lantligt beige hus, med två våningar, mansardtak och tak i metall
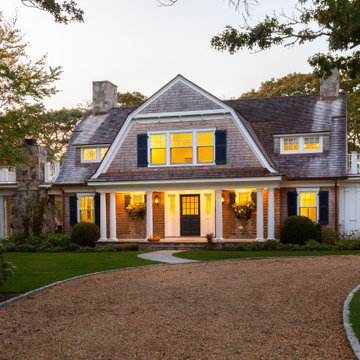
Idéer för maritima bruna hus, med två våningar, mansardtak och tak i shingel
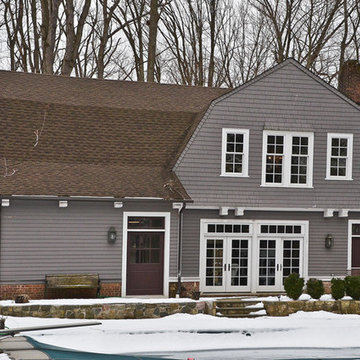
Idéer för mellanstora lantliga grå hus, med två våningar, blandad fasad, mansardtak och tak i shingel
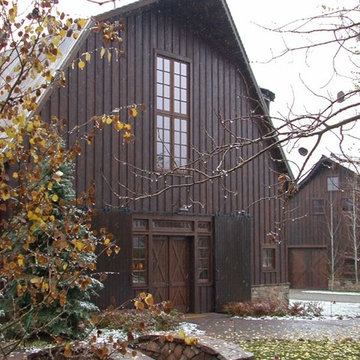
This 200 year old barn was deconstructed at it's original location, treated for pests, and re-erected in this new location. It is the residence's anchor, and all new construction was built with its vernacular in mind.
Interior Design: Megan at M Design and Interiors
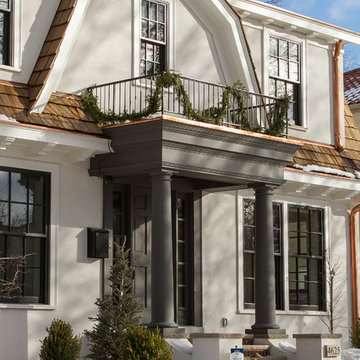
Seth Hannula
Klassisk inredning av ett vitt hus, med två våningar, mansardtak och stuckatur
Klassisk inredning av ett vitt hus, med två våningar, mansardtak och stuckatur
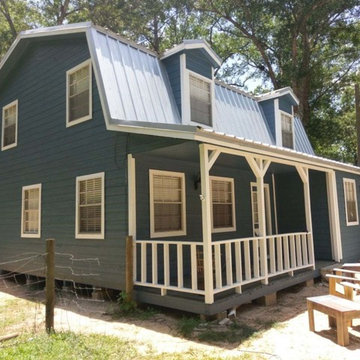
One very happy customer in Huffman Texas has a new look on his home after removing vertical T1-11 siding and replacing it with durable LP Smartside 8" Lap Siding which includes a 50 year warranty and the home looks beautiful! Photo by Texas Home Exteriors Project Manager Troy Mattern
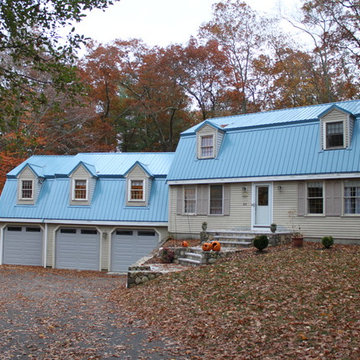
This blue metal roof is so pretty and so unusual!
Bild på ett vintage hus, med två våningar, mansardtak och tak i metall
Bild på ett vintage hus, med två våningar, mansardtak och tak i metall
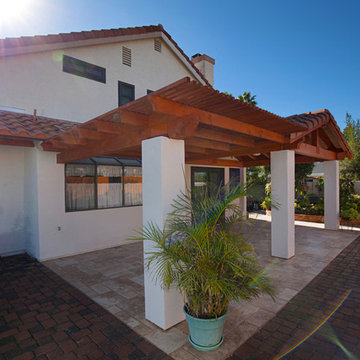
Classic Home Improvements built this tile roof patio cover to extend the patio and outdoor living space. Adding an outdoor fan and new tile, these homeowners are able to fully enjoy the outdoors protected from the sun and in comfort. Photos by Preview First.

This home won every award at the 2020 Lubbock Parade of Homes in Escondido Ranch. It is an example of our Napa Floor Plan and can be built in the Trails or the Enclave at Kelsey Park.
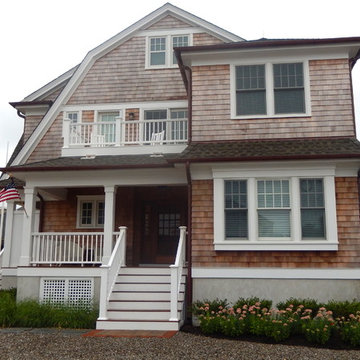
Idéer för att renovera ett mellanstort maritimt beige hus, med tre eller fler plan, mansardtak och tak i shingel
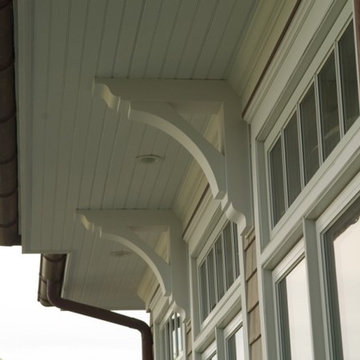
Beadboard soffit and custom copper gutters
Photo Credit: Bill Wilson
Idéer för att renovera ett stort vintage grått hus, med två våningar, mansardtak och tak i shingel
Idéer för att renovera ett stort vintage grått hus, med två våningar, mansardtak och tak i shingel
319 foton på brunt hus, med mansardtak
1
