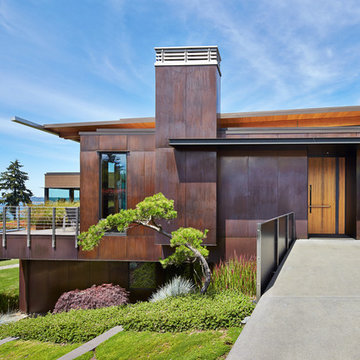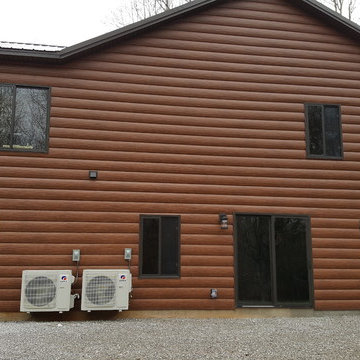839 foton på brunt hus, med metallfasad
Sortera efter:
Budget
Sortera efter:Populärt i dag
1 - 20 av 839 foton
Artikel 1 av 3
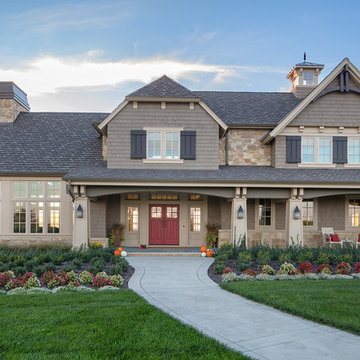
Kurt Johnson Photography
Inspiration för ett brunt hus, med två våningar, metallfasad, halvvalmat sadeltak och tak i shingel
Inspiration för ett brunt hus, med två våningar, metallfasad, halvvalmat sadeltak och tak i shingel
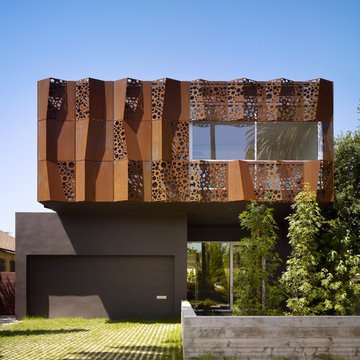
Benny Chan
Exempel på ett mellanstort modernt brunt hus, med två våningar och metallfasad
Exempel på ett mellanstort modernt brunt hus, med två våningar och metallfasad

Idéer för ett stort lantligt brunt hus, med två våningar, pulpettak, tak i metall och metallfasad

A weekend getaway / ski chalet for a young Boston family.
24ft. wide, sliding window-wall by Architectural Openings. Photos by Matt Delphenich
Bild på ett litet funkis brunt hus, med två våningar, metallfasad, pulpettak och tak i metall
Bild på ett litet funkis brunt hus, med två våningar, metallfasad, pulpettak och tak i metall
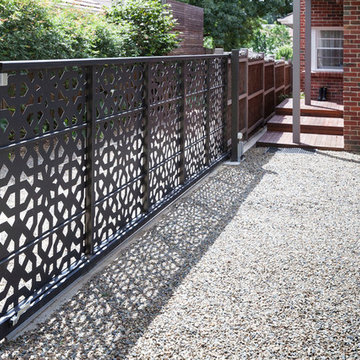
Thick Moorish laser cut and powder coated automated gate. Decorative boundary fence panels by Entanglements clad onto a sliding automatic gate with accent timber uprights

Type-Variant is an award winning home from multi-award winning Minneapolis architect Vincent James, built by Yerigan Construction around 1996. The popular assumption is that it is a shipping container home, but it is actually wood-framed, copper clad volumes, all varying in size, proportion, and natural light. This house includes interior and exterior stairs, ramps, and bridges for travel throughout.
Check out its book on Amazon: Type/Variant House: Vincent James

CAST architecture
Idéer för ett litet modernt brunt hus, med allt i ett plan, metallfasad och pulpettak
Idéer för ett litet modernt brunt hus, med allt i ett plan, metallfasad och pulpettak

Detail of front entry canopy pylon. photo by Jeffery Edward Tryon
Modern inredning av ett litet brunt hus, med allt i ett plan, metallfasad, platt tak och tak i metall
Modern inredning av ett litet brunt hus, med allt i ett plan, metallfasad, platt tak och tak i metall
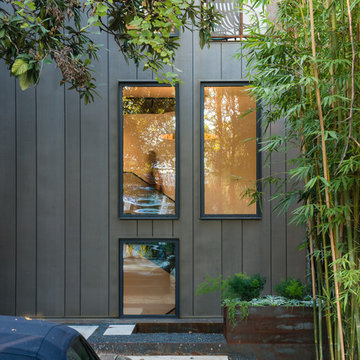
Photo by Casey Woods
Inredning av ett modernt stort brunt hus, med tre eller fler plan och metallfasad
Inredning av ett modernt stort brunt hus, med tre eller fler plan och metallfasad
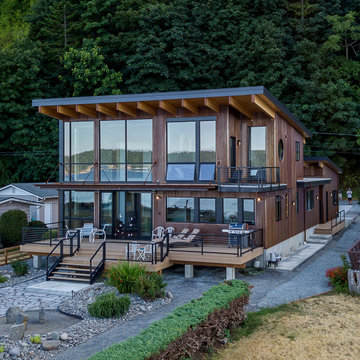
View from water. Drone shot.
Idéer för mellanstora funkis bruna hus, med två våningar, metallfasad, pulpettak och tak i metall
Idéer för mellanstora funkis bruna hus, med två våningar, metallfasad, pulpettak och tak i metall

Container House exterior
Idéer för mellanstora industriella bruna hus, med två våningar, metallfasad, platt tak och tak i mixade material
Idéer för mellanstora industriella bruna hus, med två våningar, metallfasad, platt tak och tak i mixade material

This small guest house is built into the side of the hill and opens up to majestic views of Vail Mountain. The living room cantilevers over the garage below and helps create the feeling of the room floating over the valley below. The house also features a green roof to help minimize the impacts on the house above.

A bronze cladded extension with a distinctive form in a conservation area, the new extension complements the character of the Queen Anne style Victorian house, and yet contemporary in its design and choice of materials.

The house at sunset
photo by Ben Benschnieder
Idéer för små rustika bruna hus, med metallfasad, allt i ett plan och pulpettak
Idéer för små rustika bruna hus, med metallfasad, allt i ett plan och pulpettak

Exterior Front Facade
Jenny Gorman
Idéer för att renovera ett mellanstort industriellt brunt hus, med två våningar, metallfasad och tak i metall
Idéer för att renovera ett mellanstort industriellt brunt hus, med två våningar, metallfasad och tak i metall
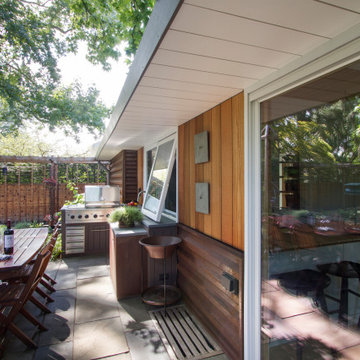
photo by Jeffery Edward Tryon
Exempel på ett mellanstort 60 tals brunt hus, med allt i ett plan, metallfasad, sadeltak och tak i metall
Exempel på ett mellanstort 60 tals brunt hus, med allt i ett plan, metallfasad, sadeltak och tak i metall

Matt Dahlman
Exempel på ett mycket stort modernt brunt hus, med två våningar, metallfasad och platt tak
Exempel på ett mycket stort modernt brunt hus, med två våningar, metallfasad och platt tak
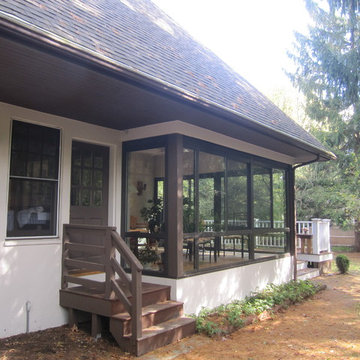
An existing screen porch area that got dirty, cold and windy in winter or too hot in summer. They could not enjoy the backyard and wanted a space in which they could feel more outdoors. We added a Four Seasons Sunrooms System 230 Aluminum walls under system to give a feeling of all glass that could convert to screens in seconds because all the windows are operable or removable in summer. This blended a technically modern sunroom in with the existing architecture and complimented their home.
839 foton på brunt hus, med metallfasad
1
