2 536 foton på brunt hus, med stuckatur
Sortera efter:
Budget
Sortera efter:Populärt i dag
1 - 20 av 2 536 foton

The pool and ADU are the focal points of this backyard oasis.
Inredning av ett klassiskt litet brunt hus, med allt i ett plan, stuckatur, sadeltak och tak i mixade material
Inredning av ett klassiskt litet brunt hus, med allt i ett plan, stuckatur, sadeltak och tak i mixade material

Foto på ett stort funkis brunt hus, med stuckatur, valmat tak, tak i shingel och allt i ett plan
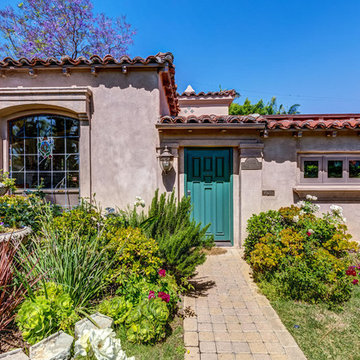
Design by Inchoate Architecture, LLC
Construction by DaVinci Builders
Photos by Brian Reitz, Creative Vision Studios
Photos by Inchoate
Idéer för ett mellanstort klassiskt brunt hus, med allt i ett plan, stuckatur, valmat tak och tak med takplattor
Idéer för ett mellanstort klassiskt brunt hus, med allt i ett plan, stuckatur, valmat tak och tak med takplattor
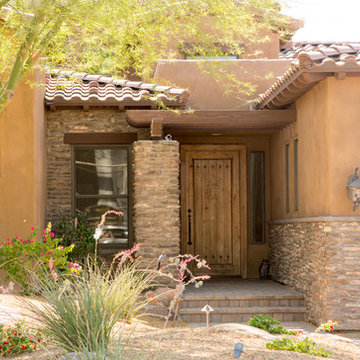
NVS Photography
Inspiration för mellanstora klassiska bruna hus, med allt i ett plan och stuckatur
Inspiration för mellanstora klassiska bruna hus, med allt i ett plan och stuckatur
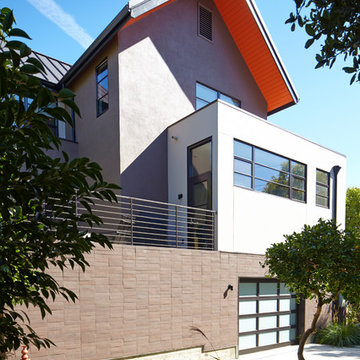
Originally a nearly three-story tall 1920’s European-styled home was turned into a modern villa for work and home. A series of low concrete retaining wall planters and steps gradually takes you up to the second level entry, grounding or anchoring the house into the site, as does a new wrap around veranda and trellis. Large eave overhangs on the upper roof were designed to give the home presence and were accented with a Mid-century orange color. The new master bedroom addition white box creates a better sense of entry and opens to the wrap around veranda at the opposite side. Inside the owners live on the lower floor and work on the upper floor with the garage basement for storage, archives and a ceramics studio. New windows and open spaces were created for the graphic designer owners; displaying their mid-century modern furnishings collection.
A lot of effort went into attempting to lower the house visually by bringing the ground plane higher with the concrete retaining wall planters, steps, wrap around veranda and trellis, and the prominent roof with exaggerated overhangs. That the eaves were painted orange is a cool reflection of the owner’s Dutch heritage. Budget was a driver for the project and it was determined that the footprint of the home should have minimal extensions and that the new windows remain in the same relative locations as the old ones. Wall removal was utilized versus moving and building new walls where possible.
Photo Credit: John Sutton Photography.
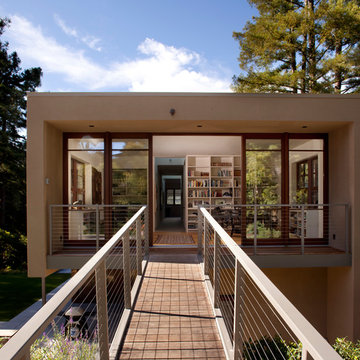
Photo by Paul Dyer
Bild på ett mellanstort funkis brunt hus, med två våningar, stuckatur och platt tak
Bild på ett mellanstort funkis brunt hus, med två våningar, stuckatur och platt tak
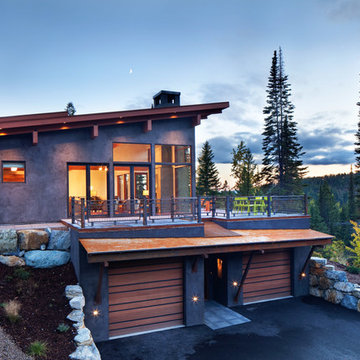
Modern ski chalet with walls of windows to enjoy the mountainous view provided of this ski-in ski-out property. Formal and casual living room areas allow for flexible entertaining.
Construction - Bear Mountain Builders
Interiors - Hunter & Company
Photos - Gibeon Photography

The owners of this beautiful home and property discovered talents of the Fred Parker Company "Design-Build" team on Houzz.com. Their dream was to completely restore and renovate an old barn into a new luxury guest house for parties and to accommodate their out of town family / / This photo features Pella French doors, stone base columns, and large flagstone walk.
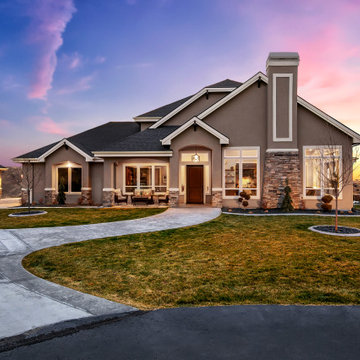
Idéer för att renovera ett mellanstort lantligt brunt hus, med två våningar, stuckatur, valmat tak och tak i shingel
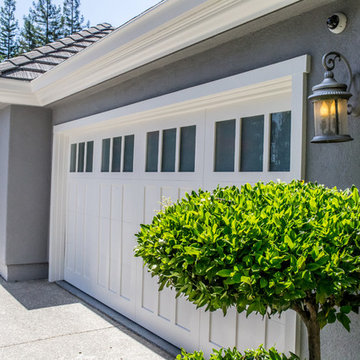
Luke Hockett
Idéer för ett stort amerikanskt brunt hus, med två våningar, stuckatur, sadeltak och tak i shingel
Idéer för ett stort amerikanskt brunt hus, med två våningar, stuckatur, sadeltak och tak i shingel
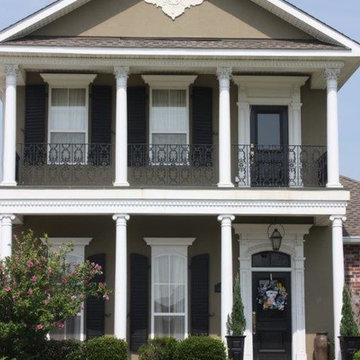
Foto på ett stort vintage brunt hus, med två våningar, stuckatur, sadeltak och tak i shingel
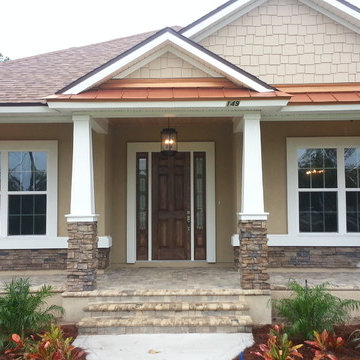
Bild på ett mellanstort amerikanskt brunt hus, med allt i ett plan, stuckatur, valmat tak och tak i shingel
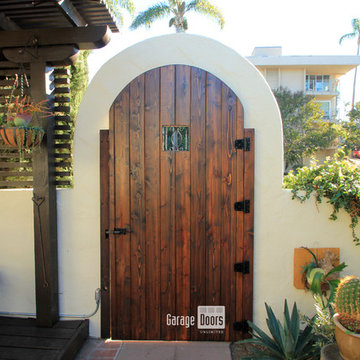
This is the inside look at the arched wood pedestrian gate. You can see the tapestry on the wood grain as well as the steel decor in the window and on the hinges
Sarah F
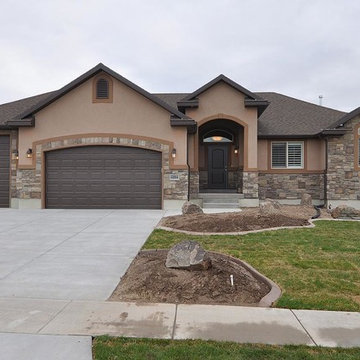
Kevin Nash of Tour Factory
Inspiration för ett stort amerikanskt brunt hus, med två våningar, stuckatur och valmat tak
Inspiration för ett stort amerikanskt brunt hus, med två våningar, stuckatur och valmat tak
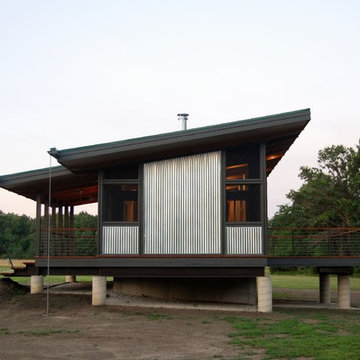
West elevation of house showing front porch, screened porch and open deck
photo by Matt Berislavich
Idéer för att renovera ett litet funkis brunt hus, med allt i ett plan och stuckatur
Idéer för att renovera ett litet funkis brunt hus, med allt i ett plan och stuckatur
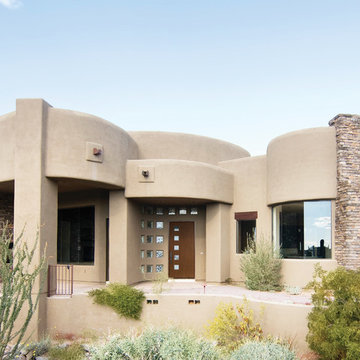
Pueblo inspired desert home Featuring: earth toned stucco siding, desert landscape work and a woodgrain textured Belleville series modern front door with 8in. glass inserts
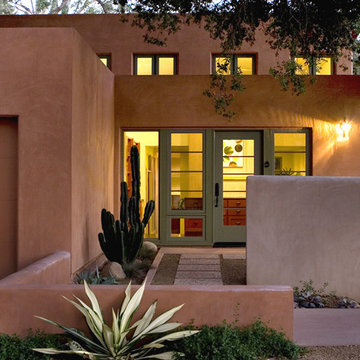
Ojai House - Entrance Courtyard.
New contemporary house, open to the landscape, with a southwest flavor. High ceilings and windows provide light, tree views and air.
Landscape design by Studio Landscape.
Construction by Loomis Construction.
Photo by Skye Moorhead, all rights reserved.

Проект необычного мини-дома с башней в сказочном стиле. Этот дом будет использоваться в качестве гостевого дома на базе отдыха в Карелии недалеко у Ладожского озера. Проект выполнен в органическом стиле с антуражем сказочного домика.
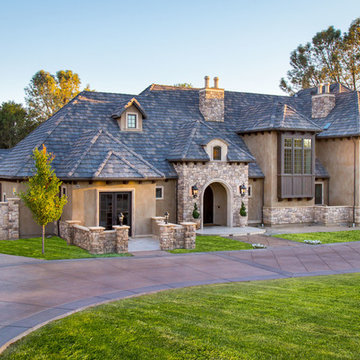
Inspiration för mycket stora klassiska bruna hus, med två våningar, stuckatur, valmat tak och tak med takplattor
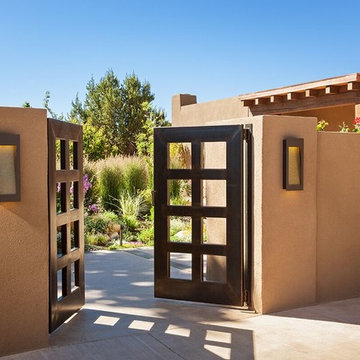
Exempel på ett mellanstort modernt brunt hus, med allt i ett plan, stuckatur och platt tak
2 536 foton på brunt hus, med stuckatur
1