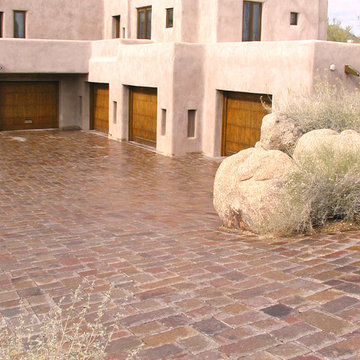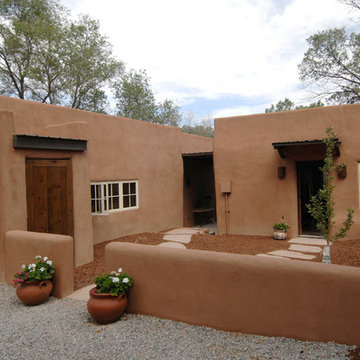140 foton på brunt hus, med stuckatur
Sortera efter:
Budget
Sortera efter:Populärt i dag
1 - 20 av 140 foton
Artikel 1 av 3

Foto på ett mellanstort amerikanskt beige hus, med allt i ett plan, stuckatur och platt tak

Amerikansk inredning av ett stort brunt hus, med två våningar, stuckatur, sadeltak och tak i mixade material
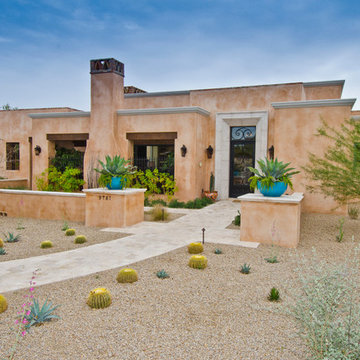
Christopher Vialpando, http://chrisvialpando.com
Bild på ett mellanstort amerikanskt beige hus, med allt i ett plan, stuckatur och platt tak
Bild på ett mellanstort amerikanskt beige hus, med allt i ett plan, stuckatur och platt tak
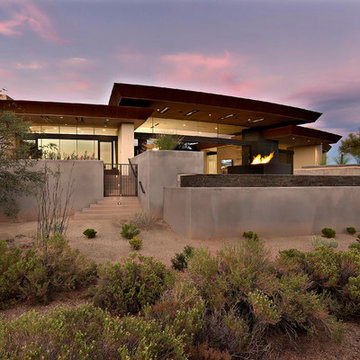
Idéer för att renovera ett stort funkis beige hus, med allt i ett plan, stuckatur och platt tak
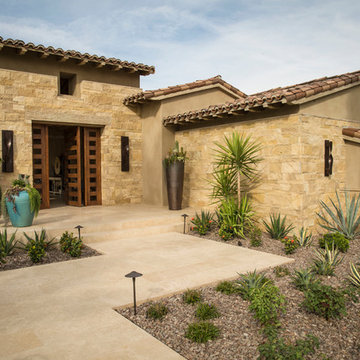
Inredning av ett klassiskt mellanstort beige hus, med två våningar, stuckatur och halvvalmat sadeltak
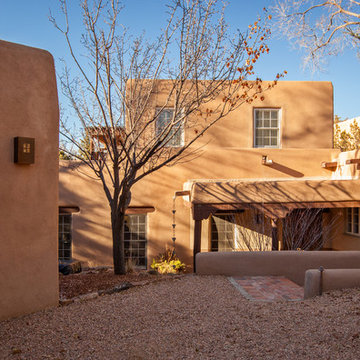
Inspiration för ett stort amerikanskt brunt hus, med två våningar, stuckatur och platt tak
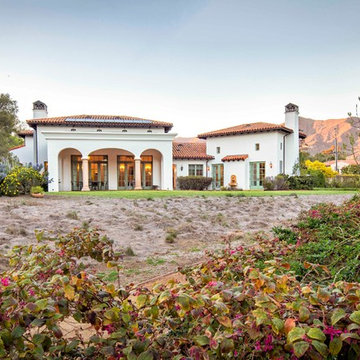
Montectio Spanish Estate Interior and Exterior. Offered by The Grubb Campbell Group, Village Properties.
Inspiration för ett stort medelhavsstil vitt hus, med två våningar, stuckatur och valmat tak
Inspiration för ett stort medelhavsstil vitt hus, med två våningar, stuckatur och valmat tak
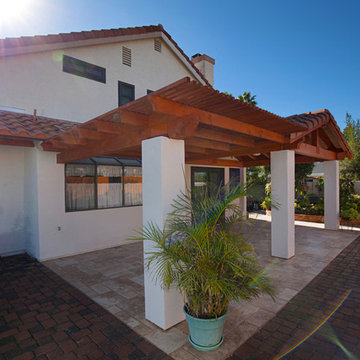
Classic Home Improvements built this tile roof patio cover to extend the patio and outdoor living space. Adding an outdoor fan and new tile, these homeowners are able to fully enjoy the outdoors protected from the sun and in comfort. Photos by Preview First.
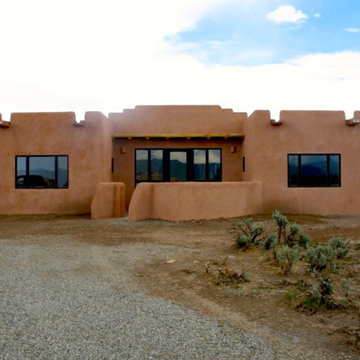
This 2400 sq. ft. home rests at the very beginning of the high mesa just outside of Taos. To the east, the Taos valley is green and verdant fed by rivers and streams that run down from the mountains, and to the west the high sagebrush mesa stretches off to the distant Brazos range.
The house is sited to capture the high mountains to the northeast through the floor to ceiling height corner window off the kitchen/dining room.The main feature of this house is the central Atrium which is an 18 foot adobe octagon topped with a skylight to form an indoor courtyard complete with a fountain. Off of this central space are two offset squares, one to the east and one to the west. The bedrooms and mechanical room are on the west side and the kitchen, dining, living room and an office are on the east side.
The house is a straw bale/adobe hybrid, has custom hand dyed plaster throughout with Talavera Tile in the public spaces and Saltillo Tile in the bedrooms. There is a large kiva fireplace in the living room, and a smaller one occupies a corner in the Master Bedroom. The Master Bathroom is finished in white marble tile. The separate garage is connected to the house with a triangular, arched breezeway with a copper ceiling.
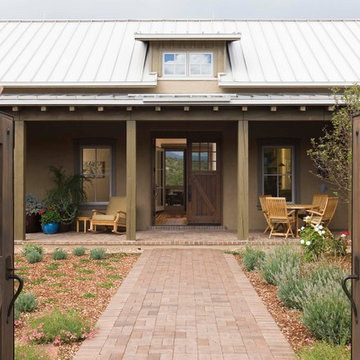
david marlow
Lantlig inredning av ett mellanstort beige hus, med allt i ett plan, stuckatur, sadeltak och tak i metall
Lantlig inredning av ett mellanstort beige hus, med allt i ett plan, stuckatur, sadeltak och tak i metall
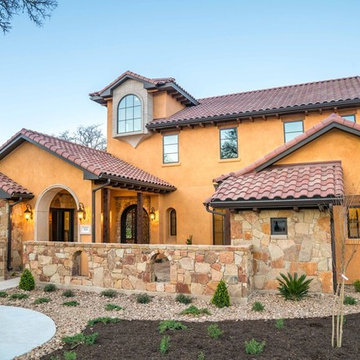
Bild på ett stort medelhavsstil beige hus, med två våningar, stuckatur, valmat tak och tak med takplattor

Inspiration för stora moderna flerfärgade lägenheter, med tre eller fler plan, platt tak och stuckatur
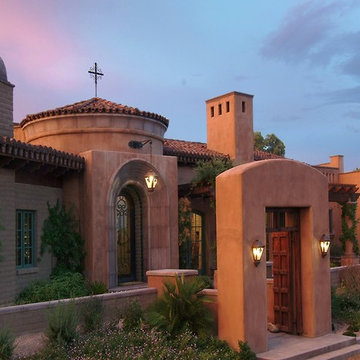
A Michael Gomez w/ 'Weststarr Custom Homes' design/build project located in the Catalina Foothills above Tucson, Arizona. Spanish Colonial style. Exterior construction of masonry, adobe, wood frame w/adobe stucco and cinched clay tile roofing. Precast tuscan columns, entry door surround, and rotunda cap. A 'TEP Energy Efficient Guarantee' Home. Tim Fuller Photography.
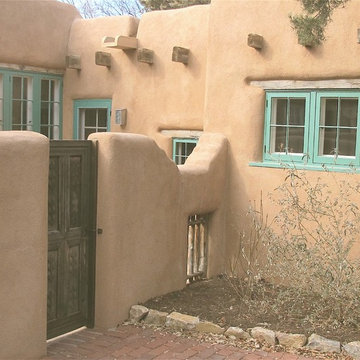
Traditional stucco and field stone walls. Painted wood windows,
Turned and painted handrails.
Inspiration för stora amerikanska bruna hus, med två våningar, stuckatur, sadeltak och tak i mixade material
Inspiration för stora amerikanska bruna hus, med två våningar, stuckatur, sadeltak och tak i mixade material
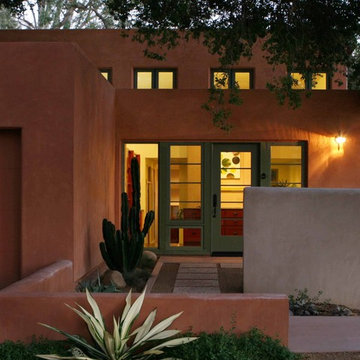
Nestled among native oak trees, architectural succulents make a strong welcoming statement by accentuating and contrasting the clean lines of this contemporary southwest residence. Permeable surfaces of decomposed granite concrete pavers and gravel add to the aesthetics and functionallity by allowing water to recharge the soil reminescent of the old pueblos.
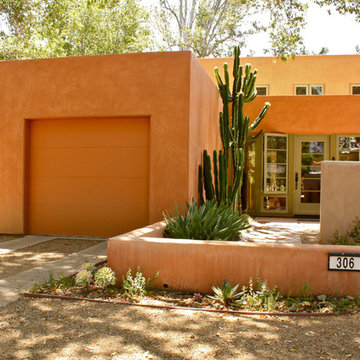
Design and Architecture by Kate Svoboda-Spanbock of HERE Design and Architecture
Shannon Malone © 2012 Houzz
Inspiration för amerikanska oranga hus, med två våningar, stuckatur och platt tak
Inspiration för amerikanska oranga hus, med två våningar, stuckatur och platt tak
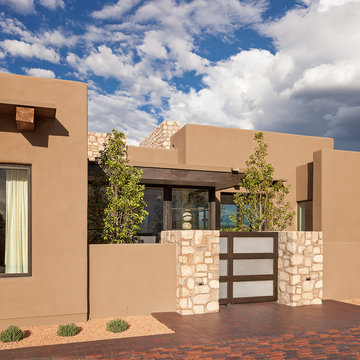
Inredning av ett amerikanskt stort brunt hus, med allt i ett plan, stuckatur och platt tak
140 foton på brunt hus, med stuckatur
1

