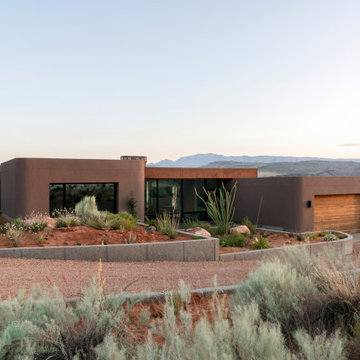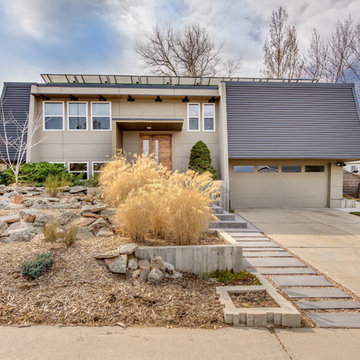2 354 foton på brunt hus, med tak i metall
Sortera efter:Populärt i dag
1 - 20 av 2 354 foton

Idéer för ett mellanstort modernt brunt hus, med tre eller fler plan, sadeltak och tak i metall

Evening photo of house taken from the rear deck.
Inspiration för ett funkis hus, med allt i ett plan, platt tak och tak i metall
Inspiration för ett funkis hus, med allt i ett plan, platt tak och tak i metall
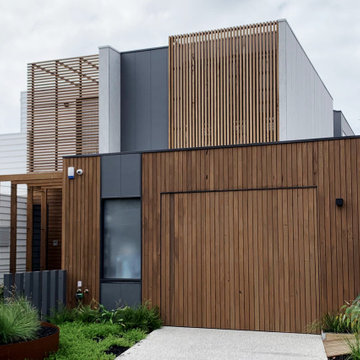
Double storey dual occupantcy
Inspiration för ett mellanstort funkis grått hus, med två våningar, platt tak och tak i metall
Inspiration för ett mellanstort funkis grått hus, med två våningar, platt tak och tak i metall
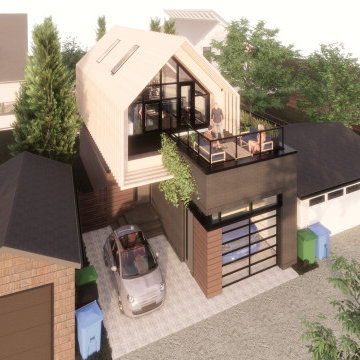
We designed the BSB Laneway House to fit a narrow (7.6m / 25’) lot and achieve 3 goals:
1. Maximize interior living space;
2. Preserve privacy between the suite and its existing neighbours; and
3. Meet all bylaws without relaxations.
The massing follows the side and height chamfering setback rules, leaving us with some creative solutions to fit everything in.
We stacked 2 of the 3 parking stalls within a single-wide garage using a lift & pit system for any-time access to either vehicle. Next to the garage is the third stall, which recesses the entry away from the lane and can double as a patio.
The main floor hosts the front entry and master suite, both filled with natural light from the perimeter transom windows that are high enough to limit sight lines to/from neighbours. Linear millwork closets provide ample storage and concealed utilities.
The upper level is a wide-open floor plan, perfect for entertaining. Skylights and large windows at either end flood the space with light throughout the day. The raised kitchen and dining space leads out to the rooftop terrace above the garage. There’s even an optional basement for even more usable space and storage!
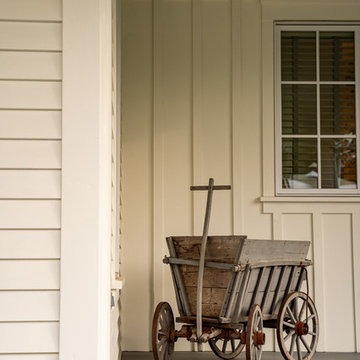
Foto på ett stort lantligt vitt hus, med tre eller fler plan, fiberplattor i betong, tak i metall och sadeltak

The front porch of the existing house remained. It made a good proportional guide for expanding the 2nd floor. The master bathroom bumps out to the side. And, hand sawn wood brackets hold up the traditional flying-rafter eaves.
Max Sall Photography
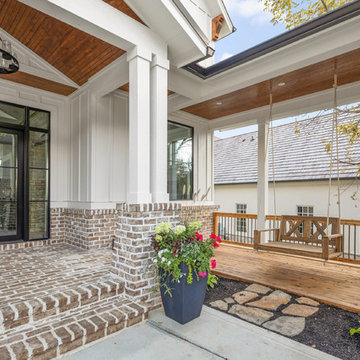
The Home Aesthetic
Inspiration för mycket stora lantliga vita hus, med två våningar, tegel, sadeltak och tak i metall
Inspiration för mycket stora lantliga vita hus, med två våningar, tegel, sadeltak och tak i metall

Charles Davis Smith, AIA
Industriell inredning av ett litet brunt hus, med allt i ett plan, tegel, pulpettak och tak i metall
Industriell inredning av ett litet brunt hus, med allt i ett plan, tegel, pulpettak och tak i metall
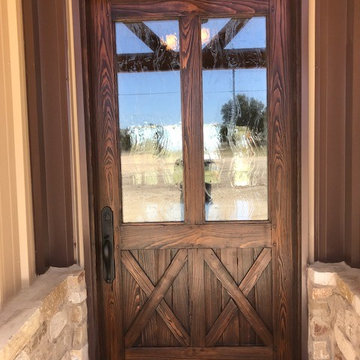
Inspiration för ett mellanstort rustikt beige hus, med allt i ett plan, blandad fasad, sadeltak och tak i metall
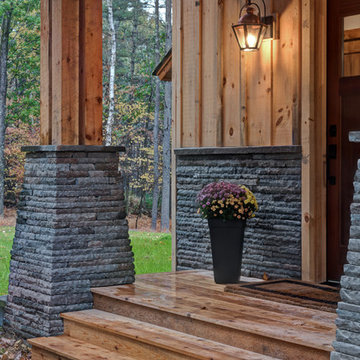
Exempel på ett mellanstort rustikt brunt hus, med två våningar, sadeltak och tak i metall

Inredning av ett modernt stort vitt hus, med allt i ett plan, stuckatur, tak i metall och platt tak

Idéer för att renovera ett litet funkis vitt hus, med allt i ett plan, blandad fasad, sadeltak och tak i metall

Stephen Ironside
Inredning av ett rustikt stort grått hus, med två våningar, pulpettak, metallfasad och tak i metall
Inredning av ett rustikt stort grått hus, med två våningar, pulpettak, metallfasad och tak i metall

Surrounded by permanently protected open space in the historic winemaking area of the South Livermore Valley, this house presents a weathered wood barn to the road, and has metal-clad sheds behind. The design process was driven by the metaphor of an old farmhouse that had been incrementally added to over the years. The spaces open to expansive views of vineyards and unspoiled hills.
Erick Mikiten, AIA
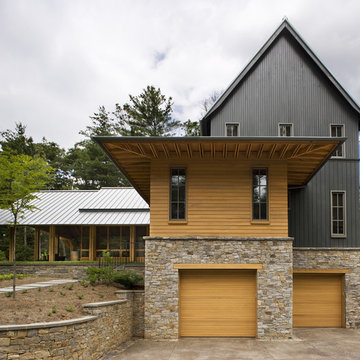
Won 2013 AIANC Design Award
Idéer för ett klassiskt beige hus, med två våningar, blandad fasad och tak i metall
Idéer för ett klassiskt beige hus, med två våningar, blandad fasad och tak i metall
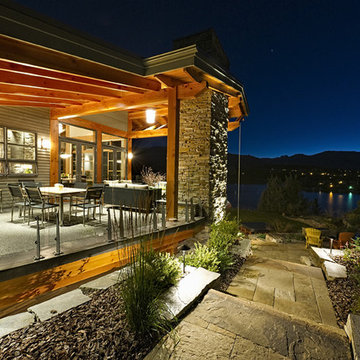
Contemporary Lakeside Residence
Photos: Crocodile Creative
Contractor: Quiniscoe Homes
Inspiration för mycket stora rustika grå hus, med två våningar, blandad fasad, pulpettak och tak i metall
Inspiration för mycket stora rustika grå hus, med två våningar, blandad fasad, pulpettak och tak i metall

Hood House is a playful protector that respects the heritage character of Carlton North whilst celebrating purposeful change. It is a luxurious yet compact and hyper-functional home defined by an exploration of contrast: it is ornamental and restrained, subdued and lively, stately and casual, compartmental and open.
For us, it is also a project with an unusual history. This dual-natured renovation evolved through the ownership of two separate clients. Originally intended to accommodate the needs of a young family of four, we shifted gears at the eleventh hour and adapted a thoroughly resolved design solution to the needs of only two. From a young, nuclear family to a blended adult one, our design solution was put to a test of flexibility.
The result is a subtle renovation almost invisible from the street yet dramatic in its expressive qualities. An oblique view from the northwest reveals the playful zigzag of the new roof, the rippling metal hood. This is a form-making exercise that connects old to new as well as establishing spatial drama in what might otherwise have been utilitarian rooms upstairs. A simple palette of Australian hardwood timbers and white surfaces are complimented by tactile splashes of brass and rich moments of colour that reveal themselves from behind closed doors.
Our internal joke is that Hood House is like Lazarus, risen from the ashes. We’re grateful that almost six years of hard work have culminated in this beautiful, protective and playful house, and so pleased that Glenda and Alistair get to call it home.

Bild på ett mellanstort industriellt vitt hus, med två våningar, metallfasad, sadeltak och tak i metall
2 354 foton på brunt hus, med tak i metall
1
