1 432 foton på brunt hus, med tak i mixade material
Sortera efter:
Budget
Sortera efter:Populärt i dag
1 - 20 av 1 432 foton

The large angled garage, double entry door, bay window and arches are the welcoming visuals to this exposed ranch. Exterior thin veneer stone, the James Hardie Timberbark siding and the Weather Wood shingles accented by the medium bronze metal roof and white trim windows are an eye appealing color combination. Impressive double transom entry door with overhead timbers and side by side double pillars.
(Ryan Hainey)

Immaculate Lake Norman, North Carolina home built by Passarelli Custom Homes. Tons of details and superb craftsmanship put into this waterfront home. All images by Nedoff Fotography
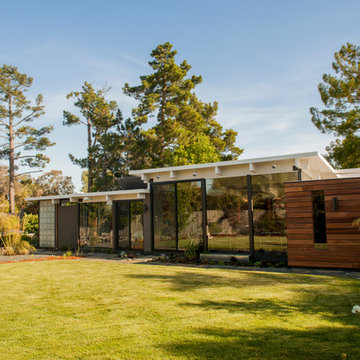
Idéer för ett mellanstort modernt brunt hus, med allt i ett plan, platt tak och tak i mixade material
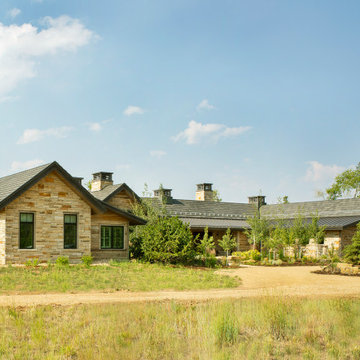
Idéer för att renovera ett mellanstort funkis brunt hus, med allt i ett plan, pulpettak och tak i mixade material

Mountain Peek is a custom residence located within the Yellowstone Club in Big Sky, Montana. The layout of the home was heavily influenced by the site. Instead of building up vertically the floor plan reaches out horizontally with slight elevations between different spaces. This allowed for beautiful views from every space and also gave us the ability to play with roof heights for each individual space. Natural stone and rustic wood are accented by steal beams and metal work throughout the home.
(photos by Whitney Kamman)
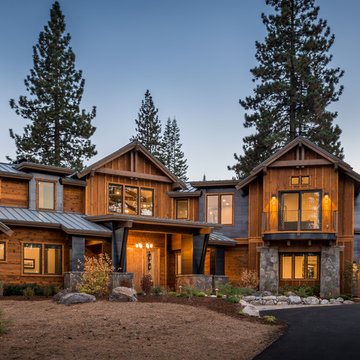
Foto på ett stort rustikt brunt hus, med två våningar, sadeltak och tak i mixade material
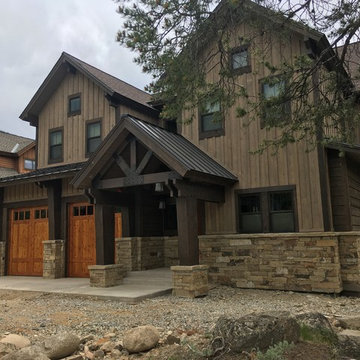
Main Elevation of Mountain Home in Keystone Colorado
Design by ArcWest
Photo by ArcWest
Inredning av ett rustikt stort brunt hus, med två våningar, sadeltak och tak i mixade material
Inredning av ett rustikt stort brunt hus, med två våningar, sadeltak och tak i mixade material
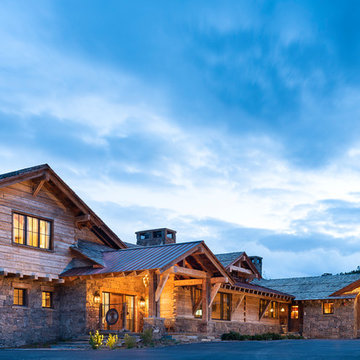
Photography - LongViews Studios
Rustik inredning av ett mycket stort brunt hus, med två våningar, mansardtak och tak i mixade material
Rustik inredning av ett mycket stort brunt hus, med två våningar, mansardtak och tak i mixade material
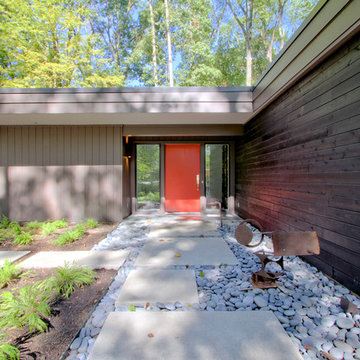
The main entrance features two tall sidelights to allow maximum light into the entry hall. The horizontal siding is v-groove cedar in an ebony stain. The vertical siding is Boral composite v-groove. The soffit fascia is also Boral trim. The red entry door is extra wide at 42". Plant beds and river rock surround the sand matrix concrete slabs at the entry approach. Photo by Christopher Wright, CR
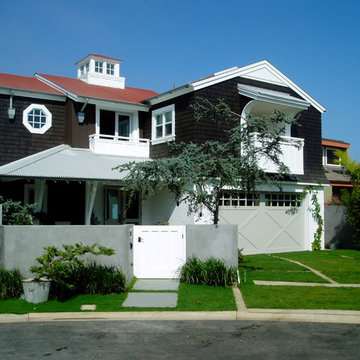
Brian Sipe architectural design and Rob Hill - Hill's landscapes and Don edge general contractor. koi pond in front yard with floating steppers, bluestone and beach plantings

Modern inredning av ett mellanstort brunt hus, med två våningar, blandad fasad, sadeltak och tak i mixade material

This Craftsman lake view home is a perfectly peaceful retreat. It features a two story deck, board and batten accents inside and out, and rustic stone details.

Photography - LongViews Studios
Bild på ett stort rustikt brunt hus, med två våningar, mansardtak och tak i mixade material
Bild på ett stort rustikt brunt hus, med två våningar, mansardtak och tak i mixade material

Container House exterior
Idéer för mellanstora industriella bruna hus, med två våningar, metallfasad, platt tak och tak i mixade material
Idéer för mellanstora industriella bruna hus, med två våningar, metallfasad, platt tak och tak i mixade material
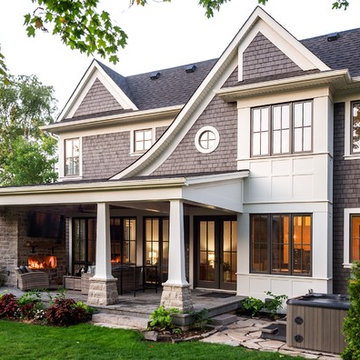
Idéer för stora amerikanska bruna hus, med två våningar, valmat tak och tak i mixade material
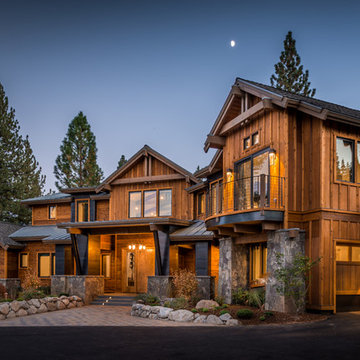
Idéer för ett stort rustikt brunt hus, med två våningar, sadeltak och tak i mixade material
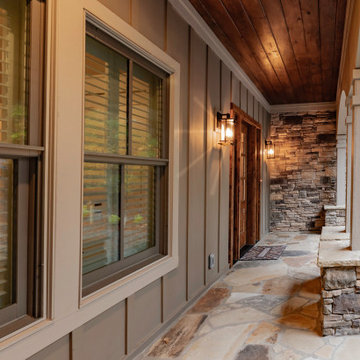
This Craftsman lake view home is a perfectly peaceful retreat. It features a two story deck, board and batten accents inside and out, and rustic stone details.
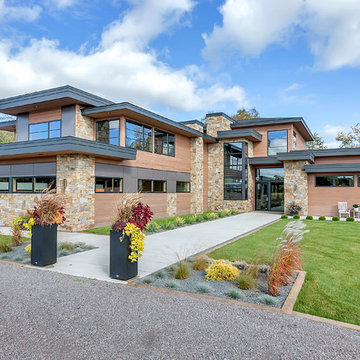
Lynnette Bauer - 360REI
Foto på ett stort funkis brunt hus, med två våningar, platt tak och tak i mixade material
Foto på ett stort funkis brunt hus, med två våningar, platt tak och tak i mixade material
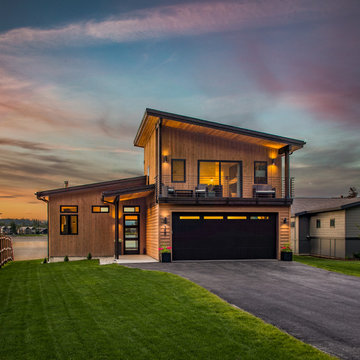
View of the front of the Lakeshore house in Sagle, Idaho.
Andersen 100 series casement windows and sliding glass doors in black capture natural light reflected off the water.
Siding is a mixture of cedar (horizontal) and channel siding (vertical) both finished with "Aquafor Brown," while beams and accents are finished in semi transparent "Old Dragon's Breath." Cedar soffit is finished in clear.
Possini Euro Ellis wall sconces provide light outside each sliding glass door.
Decking on the balcony above the garage is from DecTec in "Weathered Oak," railing is custom made from Mark Richardson metals and finished in black.

Marvin Windows - Slate Roof - Cedar Shake Siding - Marving Widows Award
Inspiration för mycket stora amerikanska bruna hus, med två våningar, sadeltak och tak i mixade material
Inspiration för mycket stora amerikanska bruna hus, med två våningar, sadeltak och tak i mixade material
1 432 foton på brunt hus, med tak i mixade material
1