10 283 foton på brunt hus, med tak i shingel
Sortera efter:
Budget
Sortera efter:Populärt i dag
1 - 20 av 10 283 foton

Idéer för att renovera ett lantligt brunt hus, med två våningar, blandad fasad, sadeltak och tak i shingel
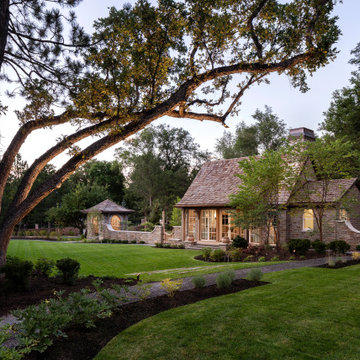
Inspiration för ett mellanstort vintage brunt hus, med allt i ett plan, sadeltak och tak i shingel

A traditional house that meanders around courtyards built as though it where built in stages over time. Well proportioned and timeless. Presenting its modest humble face this large home is filled with surprises as it demands that you take your time to experience it.
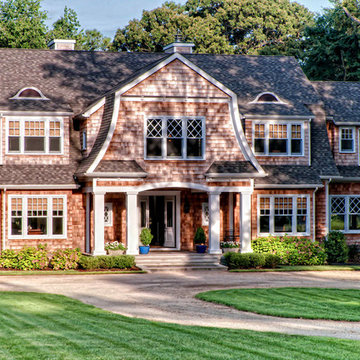
SMB Real Estate Photography
Idéer för stora maritima bruna hus, med två våningar, sadeltak och tak i shingel
Idéer för stora maritima bruna hus, med två våningar, sadeltak och tak i shingel

Summer Beauty onion surround the stone entry columns while the Hydrangea begin to glow from the landscape lighting. Landscape design by John Algozzini. Photo courtesy of Mike Crews Photography.
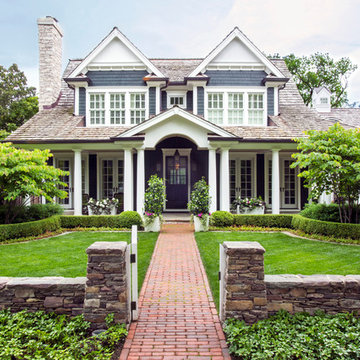
Photo Credit: Linda Oyama Bryan
Idéer för ett stort amerikanskt brunt hus, med två våningar, blandad fasad, sadeltak och tak i shingel
Idéer för ett stort amerikanskt brunt hus, med två våningar, blandad fasad, sadeltak och tak i shingel

This modest one-story design features a modern farmhouse facade with stone, decorative gable trusses, and metal roof accents. Enjoy family togetherness with an open great room, island kitchen, and breakfast nook while multiple sets of double doors lead to the rear porch. Host dinner parties in the elegant dining room topped with a coffered ceiling. The master suite is striking with a trio of skylights in the cathedral ceiling, a thoughtfully designed bathroom, and a spacious walk-in closet. Two additional bedrooms are across the floor plan and an optional bonus room is upstairs for expansion.
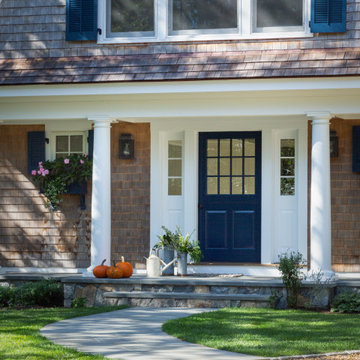
Inspiration för ett maritimt brunt hus, med två våningar, mansardtak och tak i shingel

Oversized, black, tinted windows with thin trim. Stairwell to front door entry. Upgraded roof with black tiles. Manicured symmetrical lawn care.
Inspiration för ett mellanstort 60 tals brunt hus, med allt i ett plan, tegel, sadeltak och tak i shingel
Inspiration för ett mellanstort 60 tals brunt hus, med allt i ett plan, tegel, sadeltak och tak i shingel

Foto på ett stort funkis brunt hus, med stuckatur, valmat tak, tak i shingel och allt i ett plan

Inspiration för ett litet rustikt brunt hus, med två våningar, sadeltak och tak i shingel
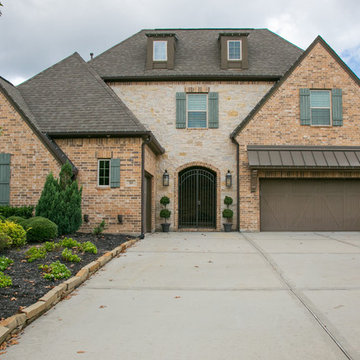
Photography by:
Jill Christina Hansen
IG: @jillchristina_dk
Foto på ett mellanstort medelhavsstil brunt hus, med två våningar, blandad fasad, valmat tak och tak i shingel
Foto på ett mellanstort medelhavsstil brunt hus, med två våningar, blandad fasad, valmat tak och tak i shingel
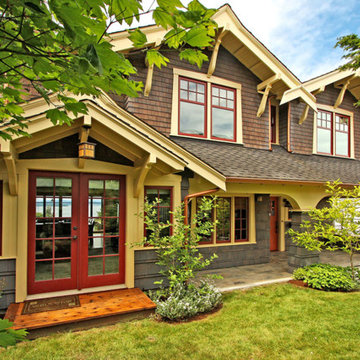
Idéer för att renovera ett stort brunt hus, med två våningar och tak i shingel

A warm contemporary plan, with a distinctive stairwell tower. They chose us because of the variety of styles we’ve built in the past, the other satisfied clients they spoke with, and our transparent financial reporting throughout the building process. Positioned on the site for privacy and to protect the natural vegetation, it was important that all the details—including disability access throughout.
A professional lighting designer specified all-LED lighting. Energy-efficient geothermal HVAC, expansive windows, and clean, finely finished details. Built on a sloped lot, the 3,300-sq.-ft. home appears modest in size from the driveway, but the expansive, finished lower level, with ample windows, offers several useful spaces, for everyday living and guest quarters.
Contemporary exterior features a custom milled front entry & nickel gap vertical siding. Unique, 17'-tall stairwell tower, with plunging 9-light LED pendant fixture. Custom, handcrafted concrete hearth spans the entire fireplace. Lower level includes an exercise room, outfitted for an Endless Pool.
Parade of Homes Tour Silver Medal award winner.
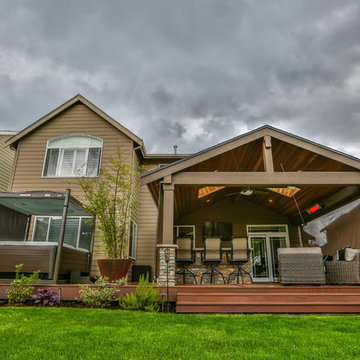
Gable style patio cover attached to the house and equipped with full outdoor kitchen, electric heaters, screens, ceiling fan, skylights, tv, patio furniture, and hot tub. The project turned out beautifully and would be the perfect place to host a party, family dinner or the big game!

Elizabeth Haynes
Idéer för ett stort rustikt brunt hus, med tre eller fler plan, sadeltak och tak i shingel
Idéer för ett stort rustikt brunt hus, med tre eller fler plan, sadeltak och tak i shingel
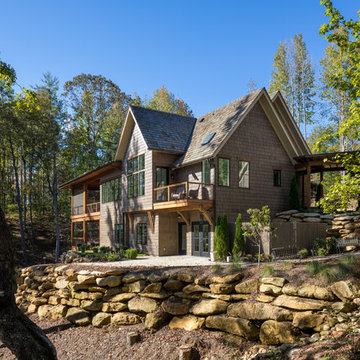
Inspiration för ett stort rustikt brunt hus, med två våningar, sadeltak och tak i shingel
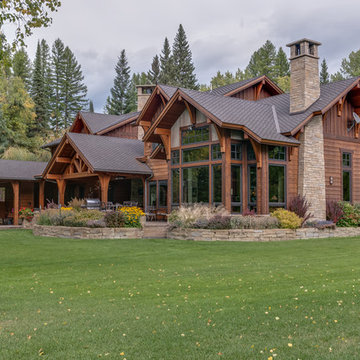
Inspiration för stora rustika bruna hus, med två våningar, sadeltak och tak i shingel
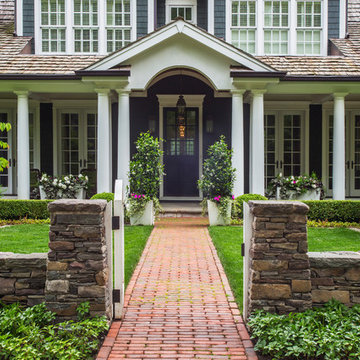
Photo Credit: Linda Oyama Bryan
Idéer för att renovera ett stort amerikanskt brunt hus, med två våningar, blandad fasad, sadeltak och tak i shingel
Idéer för att renovera ett stort amerikanskt brunt hus, med två våningar, blandad fasad, sadeltak och tak i shingel
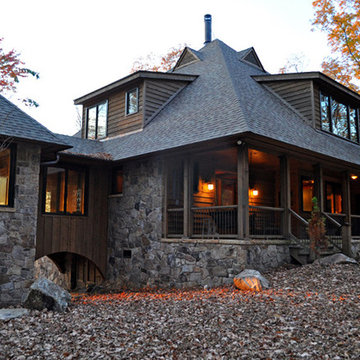
Idéer för att renovera ett stort rustikt brunt hus, med två våningar, blandad fasad, valmat tak och tak i shingel
10 283 foton på brunt hus, med tak i shingel
1