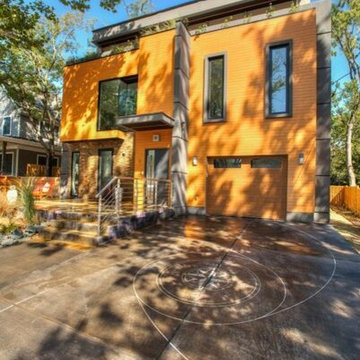1 089 foton på brunt hus, med vinylfasad
Sortera efter:
Budget
Sortera efter:Populärt i dag
1 - 20 av 1 089 foton
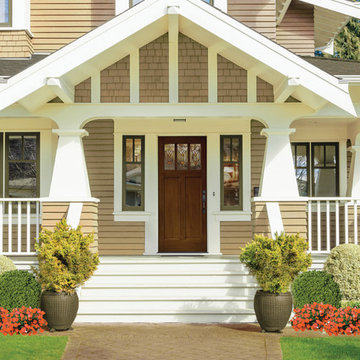
Therma-Tru Classic-Craft American Style Collection fiberglass door featuring high-definition vertical Douglas Fir grain and Shaker-style recessed panels. Door includes simulated divided lites (SDLs) and Arborwatch decorative glass – a design with an eclectic interpretation of the Arts and Crafts movement
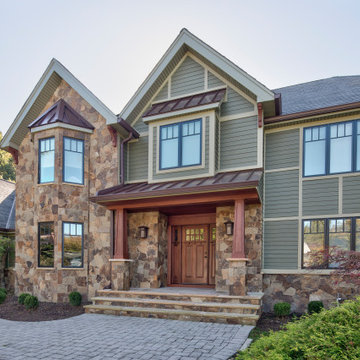
Bild på ett stort vintage grönt hus, med två våningar, vinylfasad, sadeltak och tak i shingel
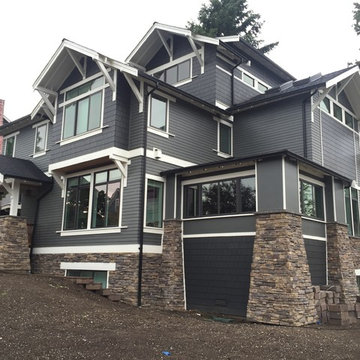
Idéer för ett stort amerikanskt grått hus, med tre eller fler plan, vinylfasad och sadeltak

Idéer för mellanstora funkis vita hus, med allt i ett plan, sadeltak och vinylfasad
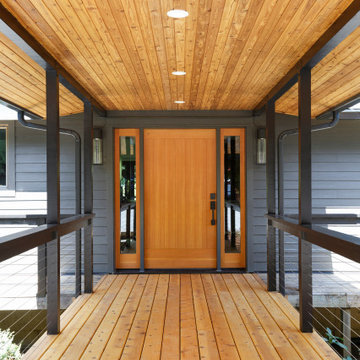
While the majority of APD designs are created to meet the specific and unique needs of the client, this whole home remodel was completed in partnership with Black Sheep Construction as a high end house flip. From space planning to cabinet design, finishes to fixtures, appliances to plumbing, cabinet finish to hardware, paint to stone, siding to roofing; Amy created a design plan within the contractor’s remodel budget focusing on the details that would be important to the future home owner. What was a single story house that had fallen out of repair became a stunning Pacific Northwest modern lodge nestled in the woods!
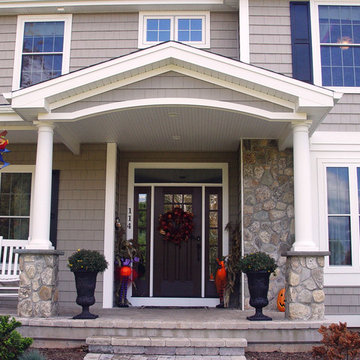
Front entry of a new custom home in Wethersfield, CT designed by Jennifer Morgenthau Architect, LLC
Inspiration för stora amerikanska grå hus, med två våningar, vinylfasad, valmat tak och tak i shingel
Inspiration för stora amerikanska grå hus, med två våningar, vinylfasad, valmat tak och tak i shingel
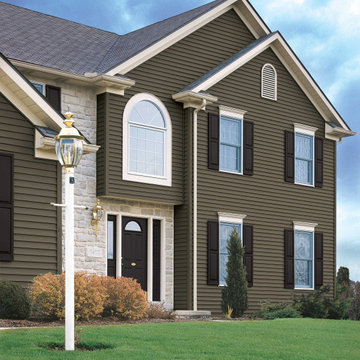
Idéer för ett stort modernt brunt hus, med två våningar, vinylfasad, sadeltak och tak i shingel
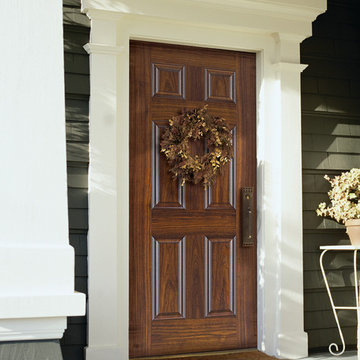
Visit Our Showroom
8000 Locust Mill St.
Ellicott City, MD 21043
Masonite Single Exterior Door - 6 panels, Angled, AvantGuard, Barrington, Beauty, Black Walnut, BLW, bty, Exterior, Fiberglass, Single Door
Elevations Design Solutions by Myers is the go-to inspirational, high-end showroom for the best in cabinetry, flooring, window and door design. Visit our showroom with your architect, contractor or designer to explore the brands and products that best reflects your personal style. We can assist in product selection, in-home measurements, estimating and design, as well as providing referrals to professional remodelers and designers.
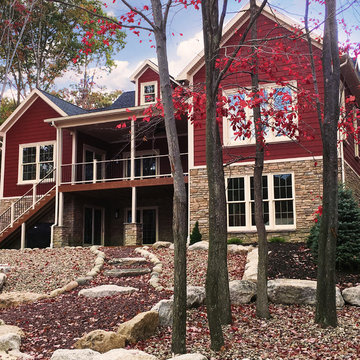
Celect Premium Siding in Carriage Red.
Inredning av ett klassiskt stort rött hus, med två våningar och vinylfasad
Inredning av ett klassiskt stort rött hus, med två våningar och vinylfasad
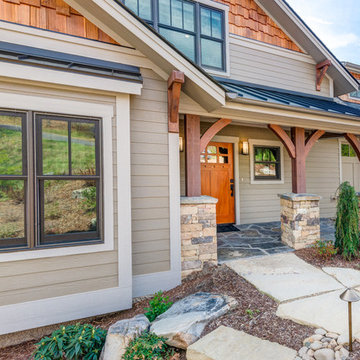
Foto på ett litet amerikanskt beige hus i flera nivåer, med vinylfasad, sadeltak och tak i shingel
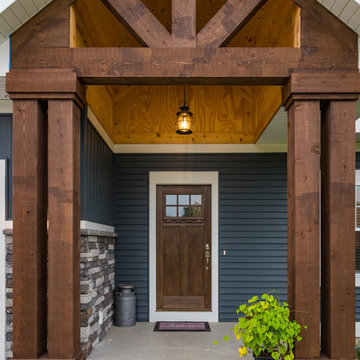
Lantlig inredning av ett mellanstort blått hus, med två våningar, vinylfasad, sadeltak och tak i shingel
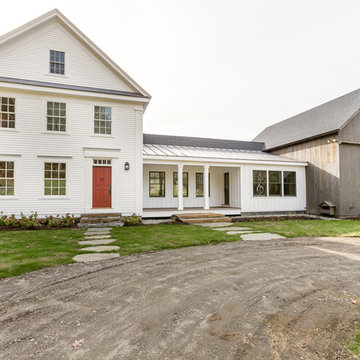
Jim Mauchly @ Mountain Graphics Photography
Inredning av ett lantligt stort vitt hus, med vinylfasad och sadeltak
Inredning av ett lantligt stort vitt hus, med vinylfasad och sadeltak
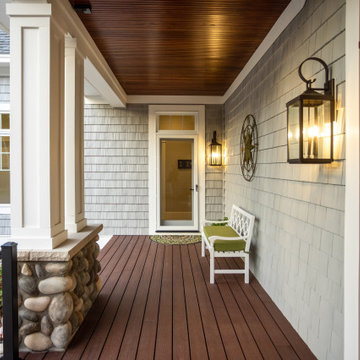
Our clients were relocating from the upper peninsula to the lower peninsula and wanted to design a retirement home on their Lake Michigan property. The topography of their lot allowed for a walk out basement which is practically unheard of with how close they are to the water. Their view is fantastic, and the goal was of course to take advantage of the view from all three levels. The positioning of the windows on the main and upper levels is such that you feel as if you are on a boat, water as far as the eye can see. They were striving for a Hamptons / Coastal, casual, architectural style. The finished product is just over 6,200 square feet and includes 2 master suites, 2 guest bedrooms, 5 bathrooms, sunroom, home bar, home gym, dedicated seasonal gear / equipment storage, table tennis game room, sauna, and bonus room above the attached garage. All the exterior finishes are low maintenance, vinyl, and composite materials to withstand the blowing sands from the Lake Michigan shoreline.
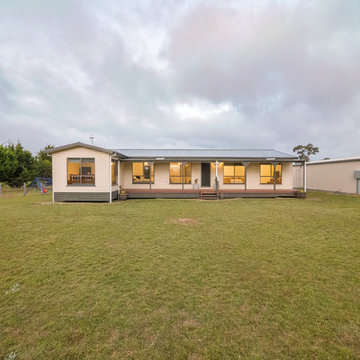
Idéer för mellanstora lantliga beige hus, med allt i ett plan, vinylfasad och tak i metall
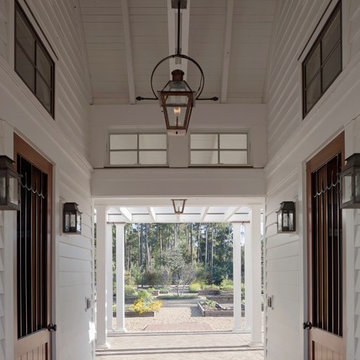
Inspiration för stora klassiska beige hus, med två våningar, valmat tak och vinylfasad
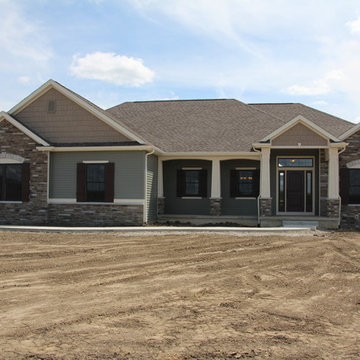
This classy and energetic ranch provides space and luxury to grow into! This home features custom cabinets, mudroom, custom a/v, hardwood floors, master suite with custom walk-in shower, full unfinished basement, safe room, 2 car side load garage with stairs to the basement and much more!
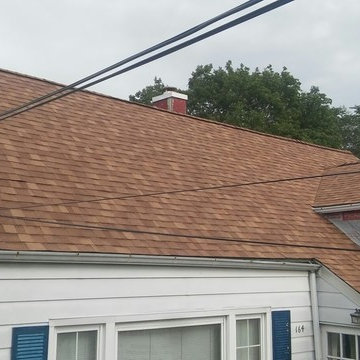
Bild på ett mellanstort vintage vitt hus, med två våningar, vinylfasad, sadeltak och tak i shingel
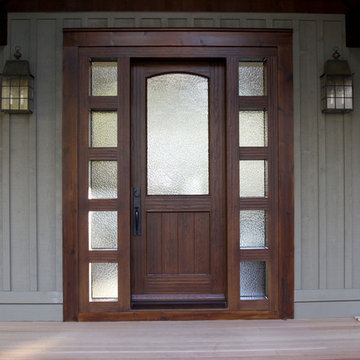
Inspiration för ett mellanstort rustikt beige hus, med två våningar, vinylfasad och valmat tak
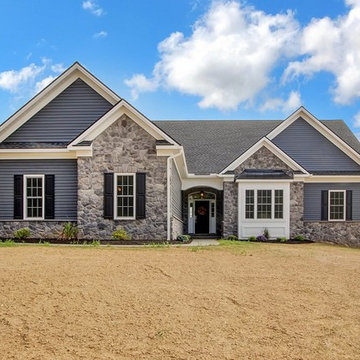
Exempel på ett mellanstort klassiskt blått hus, med två våningar, vinylfasad, sadeltak och tak i shingel
1 089 foton på brunt hus, med vinylfasad
1
