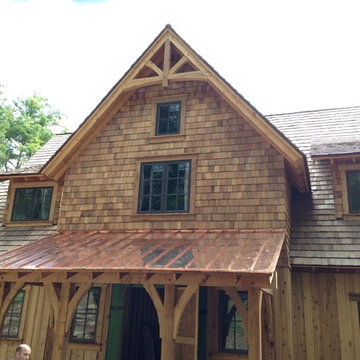50 589 foton på brunt hus
Sortera efter:
Budget
Sortera efter:Populärt i dag
101 - 120 av 50 589 foton
Artikel 1 av 2

We used the timber frame of a century old barn to build this rustic modern house. The barn was dismantled, and reassembled on site. Inside, we designed the home to showcase as much of the original timber frame as possible.
Photography by Todd Crawford
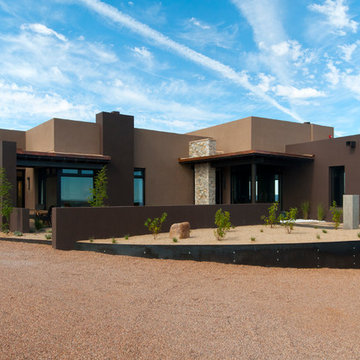
Bild på ett mellanstort amerikanskt brunt hus, med allt i ett plan, stuckatur och platt tak
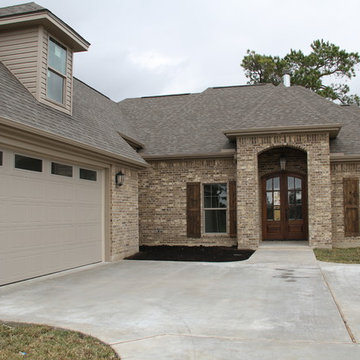
Klassisk inredning av ett stort brunt hus, med allt i ett plan, tegel och sadeltak
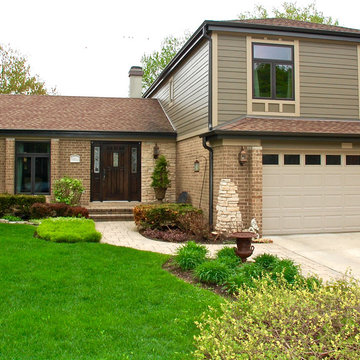
Arlington Heights, IL Exterior Remodel of Integrity from Marvin Fiberglass Windows & James Hardie Siding by Siding & Windows Group. We installed Wood-Ultrex Integrity from Marvin Fiberglass Windows throughout the house, James HardiePlank Select Cedarmill Lap Siding in alternating sizes in ColorPlus Technology Color Timber Bark and HardieTrim Smooth Boards in ColorPlus Technology Color Khaki Brown.
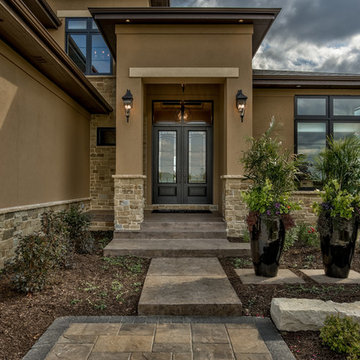
Interior Design by Shawn Falcone and Michele Hybner. Photo by Amoura Productions.
Inspiration för ett stort vintage brunt hus, med två våningar, stuckatur, valmat tak och tak i shingel
Inspiration för ett stort vintage brunt hus, med två våningar, stuckatur, valmat tak och tak i shingel
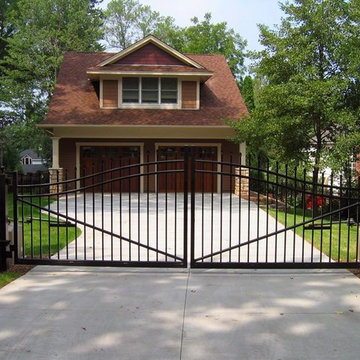
Idéer för att renovera ett mellanstort amerikanskt brunt trähus, med två våningar och sadeltak
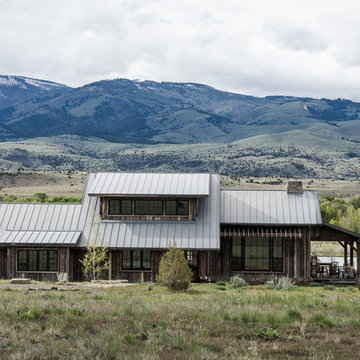
Foto på ett mellanstort rustikt brunt hus, med två våningar, valmat tak och tak i metall
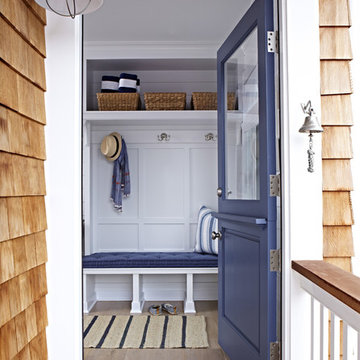
Interior Architecture, Interior Design, Art Curation, and Custom Millwork & Furniture Design by Chango & Co.
Construction by Siano Brothers Contracting
Photography by Jacob Snavely
See the full feature inside Good Housekeeping
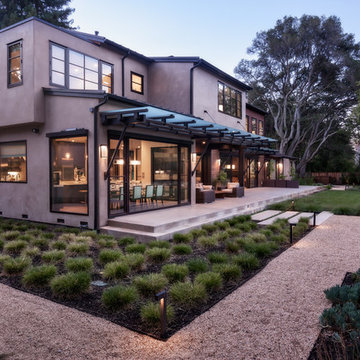
JPM Construction offers complete support for designing, building, and renovating homes in Atherton, Menlo Park, Portola Valley, and surrounding mid-peninsula areas. With a focus on high-quality craftsmanship and professionalism, our clients can expect premium end-to-end service.
The promise of JPM is unparalleled quality both on-site and off, where we value communication and attention to detail at every step. Onsite, we work closely with our own tradesmen, subcontractors, and other vendors to bring the highest standards to construction quality and job site safety. Off site, our management team is always ready to communicate with you about your project. The result is a beautiful, lasting home and seamless experience for you.

This Japanese inspired ranch home in Lake Creek is LEED® Gold certified and features angled roof lines with stone, copper and wood siding.
Inspiration för mycket stora asiatiska bruna hus, med blandad fasad, pulpettak och två våningar
Inspiration för mycket stora asiatiska bruna hus, med blandad fasad, pulpettak och två våningar
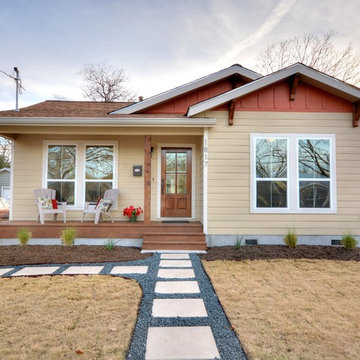
Shutterbug Studios
Idéer för stora vintage bruna trähus, med allt i ett plan
Idéer för stora vintage bruna trähus, med allt i ett plan

Amerikansk inredning av ett stort brunt hus, med två våningar, stuckatur, sadeltak och tak i mixade material
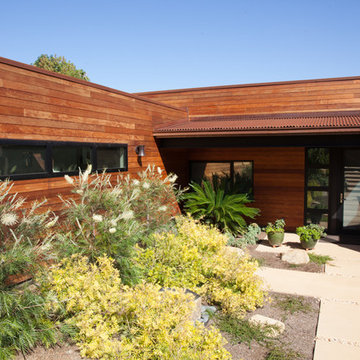
Photo Credit Rick Starik
Idéer för ett mellanstort modernt brunt hus, med allt i ett plan och platt tak
Idéer för ett mellanstort modernt brunt hus, med allt i ett plan och platt tak
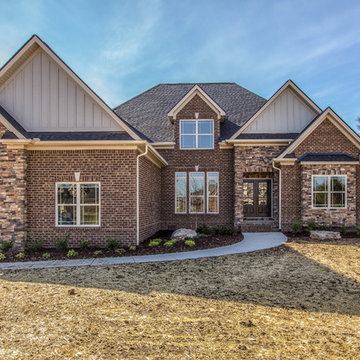
Speculative Build - Designed and Built by Jensen Quality Homes
Idéer för att renovera ett stort amerikanskt brunt hus, med två våningar, tegel och halvvalmat sadeltak
Idéer för att renovera ett stort amerikanskt brunt hus, med två våningar, tegel och halvvalmat sadeltak
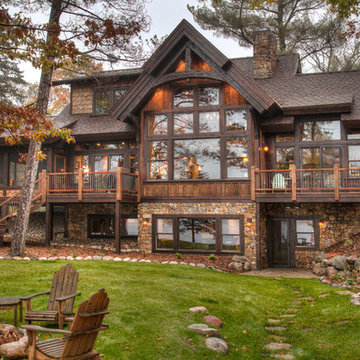
Exterior Lakeside
Idéer för stora rustika bruna trähus, med två våningar och sadeltak
Idéer för stora rustika bruna trähus, med två våningar och sadeltak

Inspiration för mycket stora amerikanska bruna hus i flera nivåer, med halvvalmat sadeltak och tak i shingel
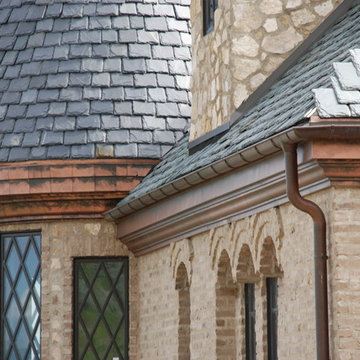
Idéer för att renovera ett mycket stort amerikanskt brunt hus i flera nivåer, med halvvalmat sadeltak och tak i shingel
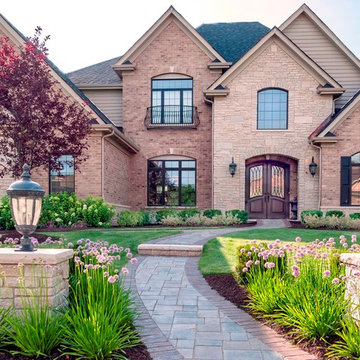
Stone columns frame the brick walkway leading to the front door. Hydrangeas provide base for the home while perennials around the columns provide depth of field. Photo courtesy of Mike Crews Photography.
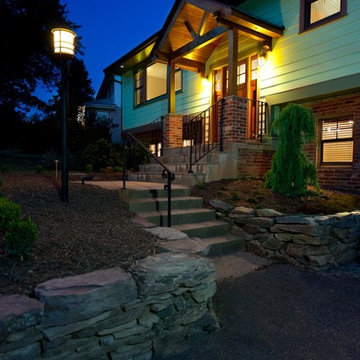
Steve Heyl
Amerikansk inredning av ett mellanstort brunt hus i flera nivåer, med fiberplattor i betong och sadeltak
Amerikansk inredning av ett mellanstort brunt hus i flera nivåer, med fiberplattor i betong och sadeltak
50 589 foton på brunt hus
6
