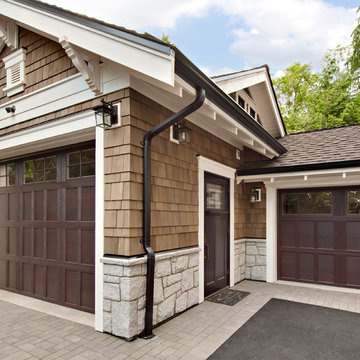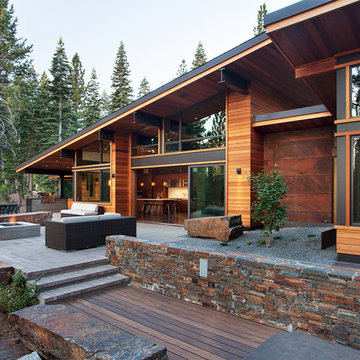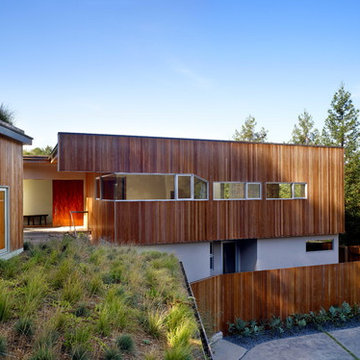50 589 foton på brunt hus
Sortera efter:
Budget
Sortera efter:Populärt i dag
141 - 160 av 50 589 foton
Artikel 1 av 2

Ulimited Style Photography
http://www.houzz.com/ideabooks/49412194/list/patio-details-a-relaxing-front-yard-retreat-in-los-angeles
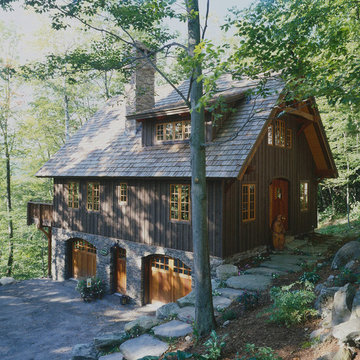
Inredning av ett amerikanskt mellanstort brunt trähus, med tre eller fler plan och sadeltak
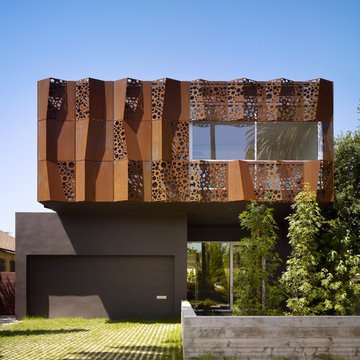
Benny Chan
Exempel på ett mellanstort modernt brunt hus, med två våningar och metallfasad
Exempel på ett mellanstort modernt brunt hus, med två våningar och metallfasad

Carriage home in Craftsman style using materials locally quarried, blue stone and field stone veneer and western red cedar shingles. Detail elements such as swept roof, stair turret and Doric columns add to the Craftsman integrity of the home.

Photos By Shawn Lortie Photography
Exempel på ett stort modernt brunt hus, med två våningar, blandad fasad och platt tak
Exempel på ett stort modernt brunt hus, med två våningar, blandad fasad och platt tak
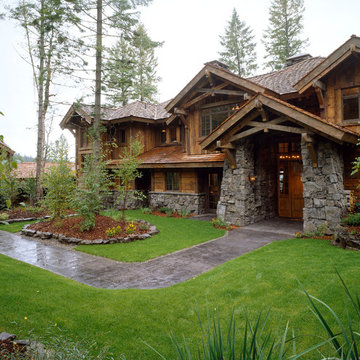
Rustik inredning av ett mycket stort brunt hus, med två våningar, sadeltak och tak i shingel
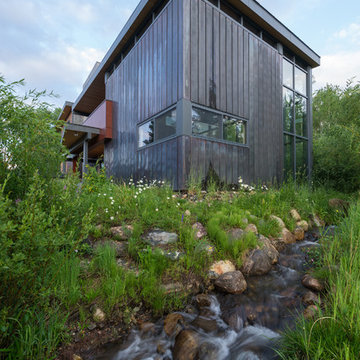
Braden Gunem
Inspiration för ett mellanstort funkis brunt hus, med tre eller fler plan och platt tak
Inspiration för ett mellanstort funkis brunt hus, med tre eller fler plan och platt tak
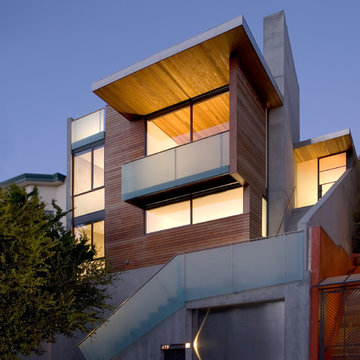
Photo credit: Ethan Kaplan
Idéer för att renovera ett stort funkis brunt trähus, med tre eller fler plan och pulpettak
Idéer för att renovera ett stort funkis brunt trähus, med tre eller fler plan och pulpettak
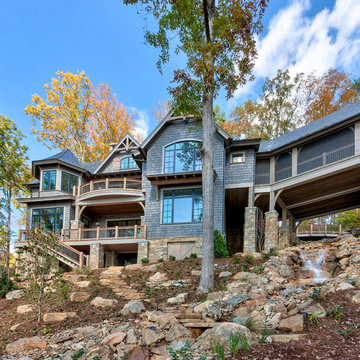
Inspiration för ett stort vintage brunt trähus, med två våningar och sadeltak
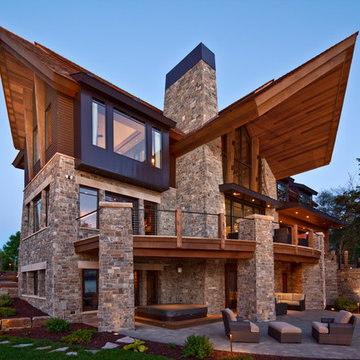
AJ Mueller
Modern inredning av ett mycket stort brunt stenhus, med tre eller fler plan
Modern inredning av ett mycket stort brunt stenhus, med tre eller fler plan
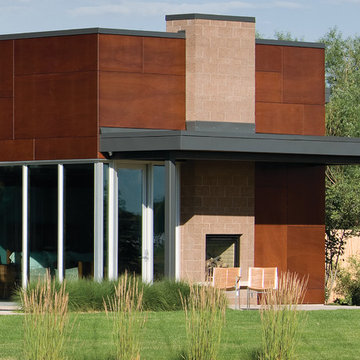
Sited on a runway with sweeping views of the Colorado Rockies, the residence with attached hangar is designed to reflect the convergence of earth and sky. Stone, masonry and wood living spaces rise to a glass and aluminum hanger structure that is linked by a linear monolithic wall. The spatial orientations of the primary spaces mirror the aeronautical layout of the runway infrastructure.
The owners are passionate pilots and wanted their home to reflect the high-tech nature of their plane as well as their love for contemporary and sustainable design, utilizing natural materials in an open and warm environment. Defining the orientation of the house, the striking monolithic masonry wall with the steel framework and all-glass atrium bisect the hangar and the living quarters and allow natural light to flood the open living spaces. Sited around an open courtyard with a reflecting pool and outdoor kitchen, the master suite and main living spaces form two ‘wood box’ wings. Mature landscaping and natural materials including masonry block, wood panels, bamboo floor and ceilings, travertine tile, stained wood doors, windows and trim ground the home into its environment, while two-sided fireplaces, large glass doors and windows open the house to the spectacular western views.
Designed with high-tech and sustainable features, this home received a LEED silver certification.
LaCasse Photography
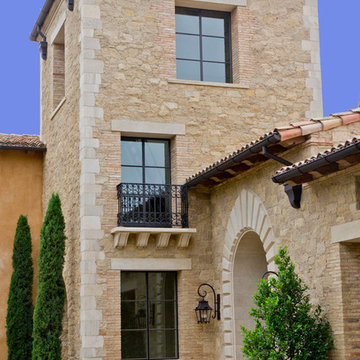
Custom steel doors and windows.
Medelhavsstil inredning av ett stort brunt hus, med blandad fasad, tre eller fler plan och sadeltak
Medelhavsstil inredning av ett stort brunt hus, med blandad fasad, tre eller fler plan och sadeltak
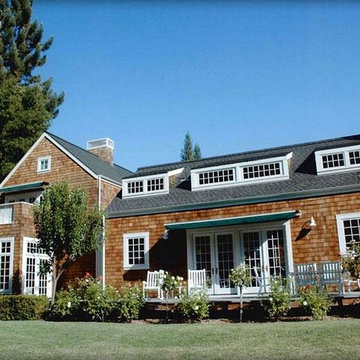
Double french doors lead out of this New England residential compound to the open canopied back porch and beautifully landscaped gardens.
Idéer för att renovera ett stort lantligt brunt trähus, med två våningar
Idéer för att renovera ett stort lantligt brunt trähus, med två våningar
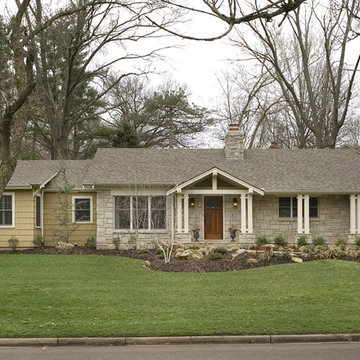
Photo by Bob Greenspan
Idéer för mellanstora vintage bruna hus, med allt i ett plan och blandad fasad
Idéer för mellanstora vintage bruna hus, med allt i ett plan och blandad fasad

Kaplan Architects, AIA
Location: Redwood City, CA, USA
Front entry deck creating an inviting outdoor room for the main living area. Notice the custom walnut entry door and cedar wood siding throughout the exterior. The roof has a standing seam roof with a custom integrated gutter system.

Located within a gated golf course community on the shoreline of Buzzards Bay this residence is a graceful and refined Gambrel style home. The traditional lines blend quietly into the surroundings.
Photo Credit: Eric Roth
50 589 foton på brunt hus
8
