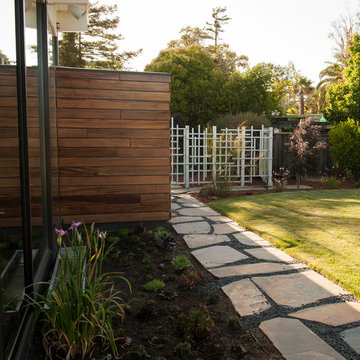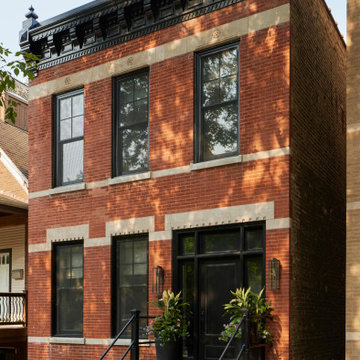50 585 foton på brunt hus
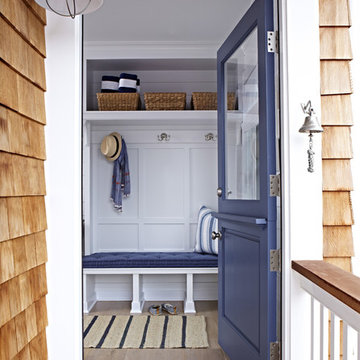
Interior Architecture, Interior Design, Art Curation, and Custom Millwork & Furniture Design by Chango & Co.
Construction by Siano Brothers Contracting
Photography by Jacob Snavely
See the full feature inside Good Housekeeping
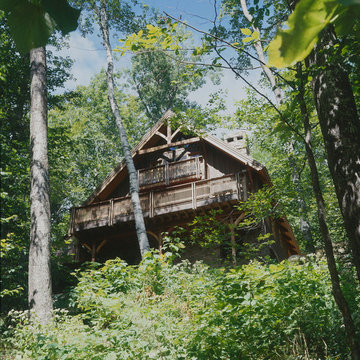
Post and beam great room, timber frame carriage house
Inspiration för ett vintage brunt trähus, med sadeltak och tre eller fler plan
Inspiration för ett vintage brunt trähus, med sadeltak och tre eller fler plan
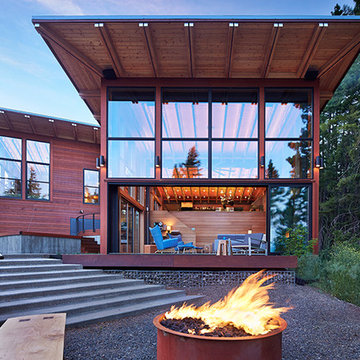
Ben Benschinder
Idéer för stora funkis bruna trähus, med tre eller fler plan och platt tak
Idéer för stora funkis bruna trähus, med tre eller fler plan och platt tak
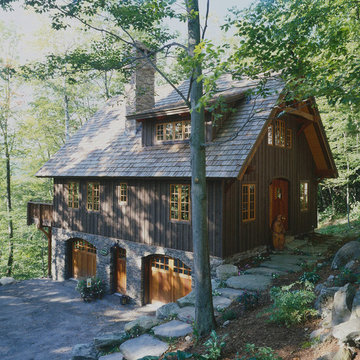
Inredning av ett amerikanskt mellanstort brunt trähus, med tre eller fler plan och sadeltak

Form and function meld in this smaller footprint ranch home perfect for empty nesters or young families.
Exempel på ett litet modernt brunt hus, med allt i ett plan, blandad fasad och tak i mixade material
Exempel på ett litet modernt brunt hus, med allt i ett plan, blandad fasad och tak i mixade material

Inspiration för mellanstora moderna bruna hus, med två våningar, pulpettak och tak i metall
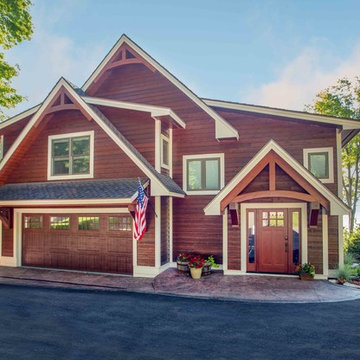
We were hired to add space to their cottage while still maintaining the current architectural style. We enlarged the home's living area, created a larger mudroom off the garage entry, enlarged the screen porch and created a covered porch off the dining room and the existing deck was also enlarged. On the second level, we added an additional bunk room, bathroom, and new access to the bonus room above the garage. The exterior was also embellished with timber beams and brackets as well as a stunning new balcony off the master bedroom. Trim details and new staining completed the look.
- Jacqueline Southby Photography
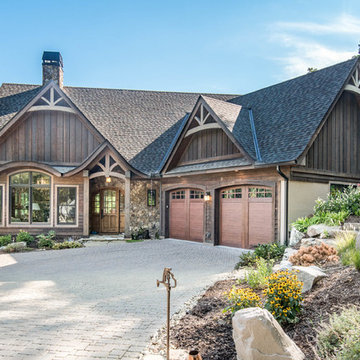
Foto på ett stort rustikt brunt hus, med två våningar, blandad fasad, sadeltak och tak i shingel

Inredning av ett klassiskt stort brunt hus, med två våningar, tegel, valmat tak och tak i shingel
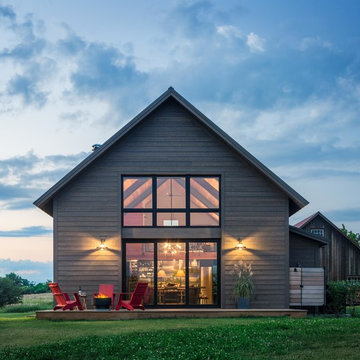
Jim Westphalen
Idéer för ett mellanstort lantligt brunt hus, med sadeltak, två våningar och tak i metall
Idéer för ett mellanstort lantligt brunt hus, med sadeltak, två våningar och tak i metall
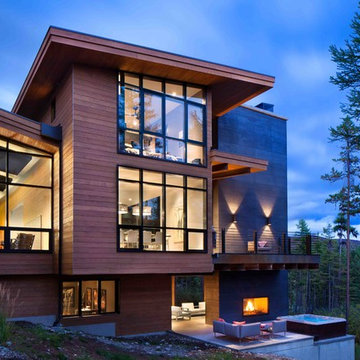
Gibeon Photography
Foto på ett mycket stort funkis brunt hus, med två våningar och glasfasad
Foto på ett mycket stort funkis brunt hus, med två våningar och glasfasad
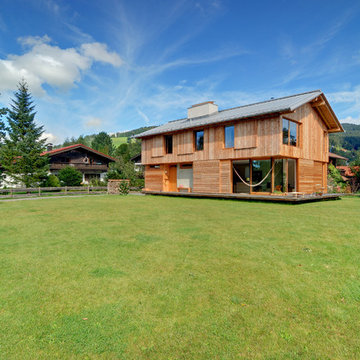
Fotografie: Johannes Kottjé
Fotografie: Barbara Maurer
Inspiration för ett mellanstort lantligt brunt trähus, med två våningar och sadeltak
Inspiration för ett mellanstort lantligt brunt trähus, med två våningar och sadeltak

The Mazama house is located in the Methow Valley of Washington State, a secluded mountain valley on the eastern edge of the North Cascades, about 200 miles northeast of Seattle.
The house has been carefully placed in a copse of trees at the easterly end of a large meadow. Two major building volumes indicate the house organization. A grounded 2-story bedroom wing anchors a raised living pavilion that is lifted off the ground by a series of exposed steel columns. Seen from the access road, the large meadow in front of the house continues right under the main living space, making the living pavilion into a kind of bridge structure spanning over the meadow grass, with the house touching the ground lightly on six steel columns. The raised floor level provides enhanced views as well as keeping the main living level well above the 3-4 feet of winter snow accumulation that is typical for the upper Methow Valley.
To further emphasize the idea of lightness, the exposed wood structure of the living pavilion roof changes pitch along its length, so the roof warps upward at each end. The interior exposed wood beams appear like an unfolding fan as the roof pitch changes. The main interior bearing columns are steel with a tapered “V”-shape, recalling the lightness of a dancer.
The house reflects the continuing FINNE investigation into the idea of crafted modernism, with cast bronze inserts at the front door, variegated laser-cut steel railing panels, a curvilinear cast-glass kitchen counter, waterjet-cut aluminum light fixtures, and many custom furniture pieces. The house interior has been designed to be completely integral with the exterior. The living pavilion contains more than twelve pieces of custom furniture and lighting, creating a totality of the designed environment that recalls the idea of Gesamtkunstverk, as seen in the work of Josef Hoffman and the Viennese Secessionist movement in the early 20th century.
The house has been designed from the start as a sustainable structure, with 40% higher insulation values than required by code, radiant concrete slab heating, efficient natural ventilation, large amounts of natural lighting, water-conserving plumbing fixtures, and locally sourced materials. Windows have high-performance LowE insulated glazing and are equipped with concealed shades. A radiant hydronic heat system with exposed concrete floors allows lower operating temperatures and higher occupant comfort levels. The concrete slabs conserve heat and provide great warmth and comfort for the feet.
Deep roof overhangs, built-in shades and high operating clerestory windows are used to reduce heat gain in summer months. During the winter, the lower sun angle is able to penetrate into living spaces and passively warm the exposed concrete floor. Low VOC paints and stains have been used throughout the house. The high level of craft evident in the house reflects another key principle of sustainable design: build it well and make it last for many years!
Photo by Benjamin Benschneider
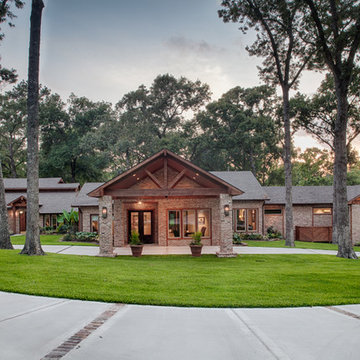
This home's large addition flows seamlessly and gracefully with the existing structure.
Builder: Wamhoff Development
Designer: Erika Barczak, Allied ASID - By Design Interiors, Inc.
Photography by: Brad Carr - B-Rad Studios

The vegetated roof is planted with alpine seedums and helps with storm-water management. It not only absorbs rainfall to reduce runoff but it also respires, so heat gain in the summer is zero.
Photo by Trent Bell

Front of Building
Idéer för att renovera ett mellanstort skandinaviskt brunt radhus, med tre eller fler plan, blandad fasad, sadeltak och tak i metall
Idéer för att renovera ett mellanstort skandinaviskt brunt radhus, med tre eller fler plan, blandad fasad, sadeltak och tak i metall

Bild på ett litet funkis brunt trähus, med allt i ett plan och pulpettak

Featured here are Bistro lights over the swimming pool. These are connected using 1/4" cable strung across from the fence to the house. We've also have an Uplight shinning up on this beautiful 4 foot Yucca Rostrata.
50 585 foton på brunt hus
9
