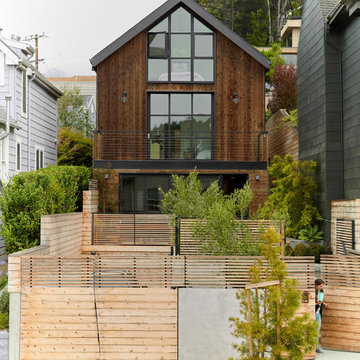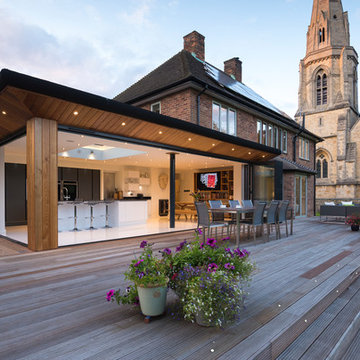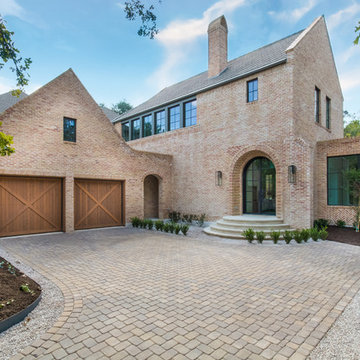50 589 foton på brunt hus
Sortera efter:
Budget
Sortera efter:Populärt i dag
41 - 60 av 50 589 foton
Artikel 1 av 2
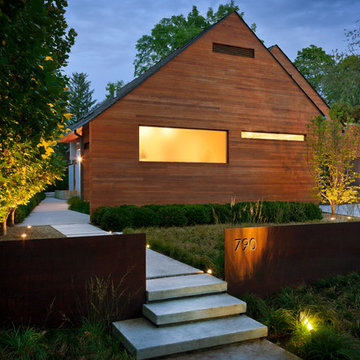
A retaining wall of Corten steel slices through the vegetation to create a striking juxtaposition of textures as well as a clear delineation between public and private space.
Photo by George Dzahristos.
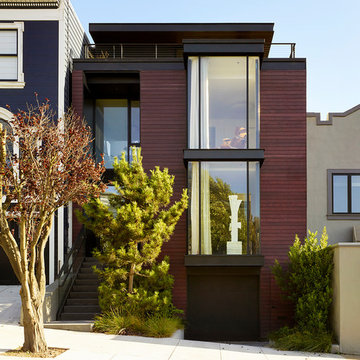
Matthew Millman
Idéer för ett modernt brunt hus, med tre eller fler plan och platt tak
Idéer för ett modernt brunt hus, med tre eller fler plan och platt tak

Inspiration för rustika bruna trähus, med allt i ett plan, sadeltak och tak i shingel

The large angled garage, double entry door, bay window and arches are the welcoming visuals to this exposed ranch. Exterior thin veneer stone, the James Hardie Timberbark siding and the Weather Wood shingles accented by the medium bronze metal roof and white trim windows are an eye appealing color combination. Impressive double transom entry door with overhead timbers and side by side double pillars.
(Ryan Hainey)
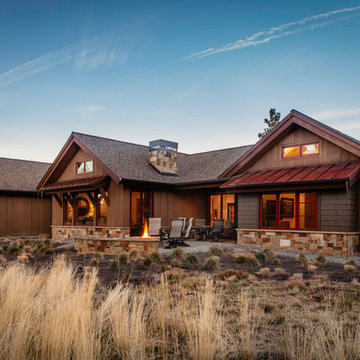
Cheryl McIntosh Photographer | greatthingsaredone.com
Idéer för att renovera ett mellanstort rustikt brunt hus, med allt i ett plan, sadeltak, blandad fasad och tak i shingel
Idéer för att renovera ett mellanstort rustikt brunt hus, med allt i ett plan, sadeltak, blandad fasad och tak i shingel
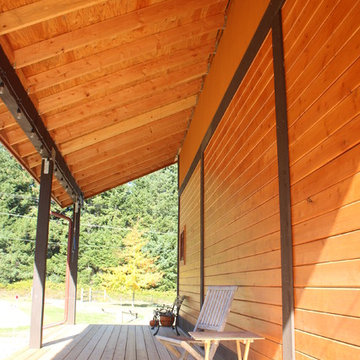
Idéer för att renovera ett mellanstort lantligt brunt hus, med två våningar, sadeltak och tak i metall
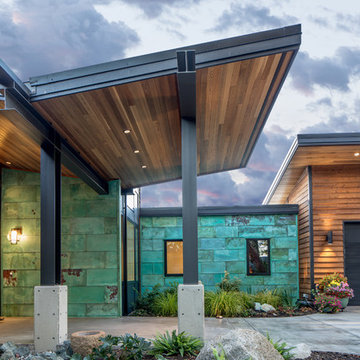
View to entry at sunset. Photography by Stephen Brousseau.
Inspiration för ett mellanstort funkis brunt hus, med allt i ett plan, blandad fasad, pulpettak och tak i metall
Inspiration för ett mellanstort funkis brunt hus, med allt i ett plan, blandad fasad, pulpettak och tak i metall

This Escondido home was renovated with exterior siding repair and new taupe stucco. Giving this home a fresh new and consistent look! Photos by Preview First.
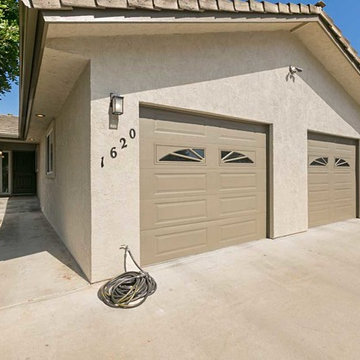
This Escondido home was remodeled with siding repair and new stucco for the entire exterior. Giving this home a fresh new update, this home received a face lift that looks great! Photos by Preview First.
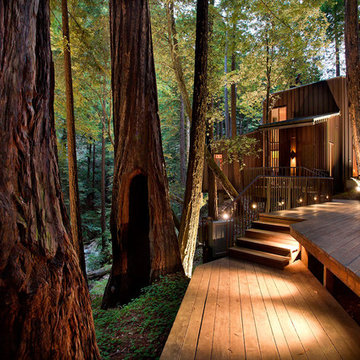
A romantic creek surrounds this small promontory in the middle of a redwood forest. A steel platform on pier footings cantilevers between the large redwood trees to support the two story core and five single story wings, each housing a room or deck. Fire being a major concern – CorTen Steel Siding was chosen as the finish material, which also disappears into the surrounding forest of rust-colored redwood trunks.

Exempel på ett modernt brunt hus i flera nivåer, med blandad fasad, valmat tak och tak i metall
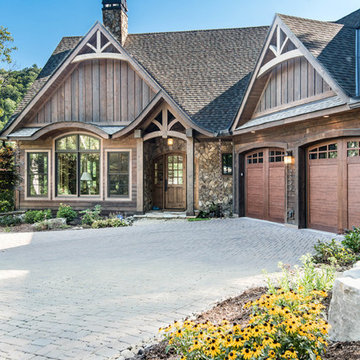
Inspiration för stora rustika bruna hus, med två våningar, blandad fasad, sadeltak och tak i shingel

This new 1,700 sf two-story single family residence for a young couple required a minimum of three bedrooms, two bathrooms, packaged to fit unobtrusively in an older low-key residential neighborhood. The house is located on a small non-conforming lot. In order to get the maximum out of this small footprint, we virtually eliminated areas such as hallways to capture as much living space. We made the house feel larger by giving the ground floor higher ceilings, provided ample natural lighting, captured elongated sight lines out of view windows, and used outdoor areas as extended living spaces.
To help the building be a “good neighbor,” we set back the house on the lot to minimize visual volume, creating a friendly, social semi-public front porch. We designed with multiple step-back levels to create an intimacy in scale. The garage is on one level, the main house is on another higher level. The upper floor is set back even further to reduce visual impact.
By designing a single car garage with exterior tandem parking, we minimized the amount of yard space taken up with parking. The landscaping and permeable cobblestone walkway up to the house serves double duty as part of the city required parking space. The final building solution incorporated a variety of significant cost saving features, including a floor plan that made the most of the natural topography of the site and allowed access to utilities’ crawl spaces. We avoided expensive excavation by using slab on grade at the ground floor. Retaining walls also doubled as building walls.

Situated on the edge of New Hampshire’s beautiful Lake Sunapee, this Craftsman-style shingle lake house peeks out from the towering pine trees that surround it. When the clients approached Cummings Architects, the lot consisted of 3 run-down buildings. The challenge was to create something that enhanced the property without overshadowing the landscape, while adhering to the strict zoning regulations that come with waterfront construction. The result is a design that encompassed all of the clients’ dreams and blends seamlessly into the gorgeous, forested lake-shore, as if the property was meant to have this house all along.
The ground floor of the main house is a spacious open concept that flows out to the stone patio area with fire pit. Wood flooring and natural fir bead-board ceilings pay homage to the trees and rugged landscape that surround the home. The gorgeous views are also captured in the upstairs living areas and third floor tower deck. The carriage house structure holds a cozy guest space with additional lake views, so that extended family and friends can all enjoy this vacation retreat together. Photo by Eric Roth
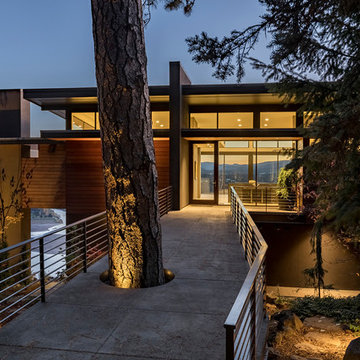
David Papazian
Bild på ett funkis brunt hus, med två våningar, blandad fasad och platt tak
Bild på ett funkis brunt hus, med två våningar, blandad fasad och platt tak
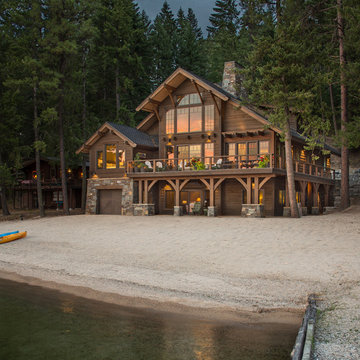
photo © Marie-Dominique Verdier
Bild på ett rustikt brunt hus, med två våningar och sadeltak
Bild på ett rustikt brunt hus, med två våningar och sadeltak
50 589 foton på brunt hus
3
