50 585 foton på brunt hus
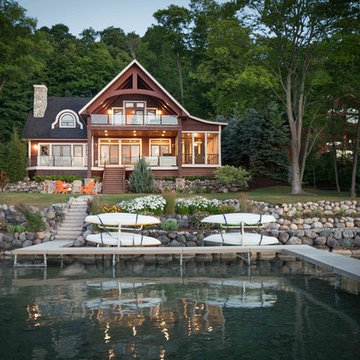
We were hired to add space to their cottage while still maintaining the current architectural style. We enlarged the home's living area, created a larger mudroom off the garage entry, enlarged the screen porch and created a covered porch off the dining room and the existing deck was also enlarged. On the second level, we added an additional bunk room, bathroom, and new access to the bonus room above the garage. The exterior was also embellished with timber beams and brackets as well as a stunning new balcony off the master bedroom. Trim details and new staining completed the look.
- Jacqueline Southby Photography
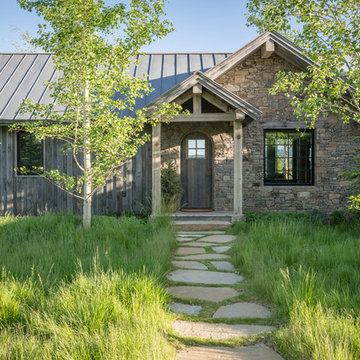
Idéer för rustika bruna hus, med allt i ett plan, blandad fasad, sadeltak och tak i metall
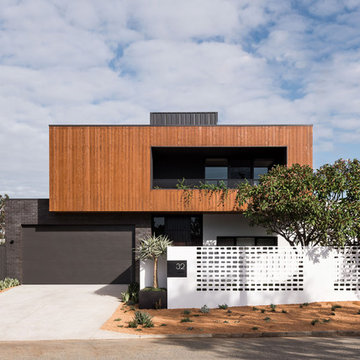
Dion Robeson
Inspiration för moderna bruna hus, med två våningar, blandad fasad och platt tak
Inspiration för moderna bruna hus, med två våningar, blandad fasad och platt tak

Foto på ett stort rustikt brunt hus, med två våningar, sadeltak och tak i shingel

Elizabeth Haynes
Idéer för ett stort rustikt brunt hus, med tre eller fler plan, sadeltak och tak i shingel
Idéer för ett stort rustikt brunt hus, med tre eller fler plan, sadeltak och tak i shingel
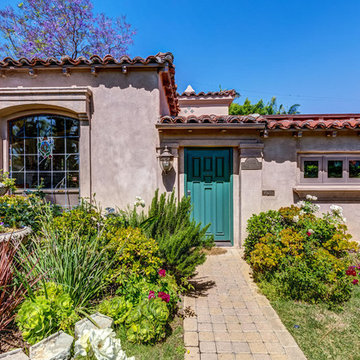
Design by Inchoate Architecture, LLC
Construction by DaVinci Builders
Photos by Brian Reitz, Creative Vision Studios
Photos by Inchoate
Idéer för ett mellanstort klassiskt brunt hus, med allt i ett plan, stuckatur, valmat tak och tak med takplattor
Idéer för ett mellanstort klassiskt brunt hus, med allt i ett plan, stuckatur, valmat tak och tak med takplattor
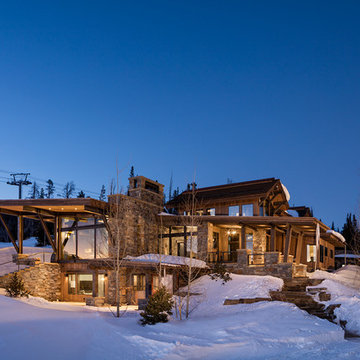
Foto på ett stort rustikt brunt hus i flera nivåer, med pulpettak och tak i mixade material

Spruce Log Cabin on Down-sloping lot, 3800 Sq. Ft 4 bedroom 4.5 Bath, with extensive decks and views. Main Floor Master.
Rent this cabin 6 miles from Breckenridge Ski Resort for a weekend or a week: https://www.riverridgerentals.com/breckenridge/vacation-rentals/apres-ski-cabin/
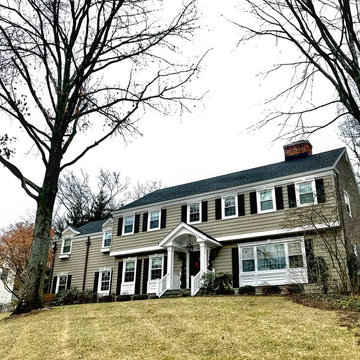
This colonial is totally transformed by new siding, windows, millwork and trim, shutters, and a newly built portico with new entry door.
Exempel på ett mellanstort amerikanskt brunt hus, med två våningar, sadeltak och tak i shingel
Exempel på ett mellanstort amerikanskt brunt hus, med två våningar, sadeltak och tak i shingel

Bild på ett rustikt brunt hus, med två våningar, sadeltak och tak i shingel

Bild på ett mellanstort funkis brunt radhus, med två våningar, blandad fasad, pulpettak och tak i shingel

Graced with an abundance of windows, Alexandria’s modern meets traditional exterior boasts stylish stone accents, interesting rooflines and a pillared and welcoming porch. You’ll never lack for style or sunshine in this inspired transitional design perfect for a growing family. The timeless design merges a variety of classic architectural influences and fits perfectly into any neighborhood. A farmhouse feel can be seen in the exterior’s peaked roof, while the shingled accents reference the ever-popular Craftsman style. Inside, an abundance of windows flood the open-plan interior with light. Beyond the custom front door with its eye-catching sidelights is 2,350 square feet of living space on the first level, with a central foyer leading to a large kitchen and walk-in pantry, adjacent 14 by 16-foot hearth room and spacious living room with a natural fireplace. Also featured is a dining area and convenient home management center perfect for keeping your family life organized on the floor plan’s right side and a private study on the left, which lead to two patios, one covered and one open-air. Private spaces are concentrated on the 1,800-square-foot second level, where a large master suite invites relaxation and rest and includes built-ins, a master bath with double vanity and two walk-in closets. Also upstairs is a loft, laundry and two additional family bedrooms as well as 400 square foot of attic storage. The approximately 1,500-square-foot lower level features a 15 by 24-foot family room, a guest bedroom, billiards and refreshment area, and a 15 by 26-foot home theater perfect for movie nights.
Photographer: Ashley Avila Photography
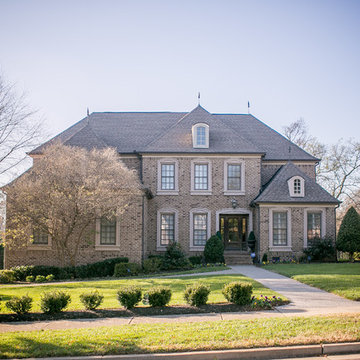
At Hisway Painting, we’ve worked hard over the last three decades to build our reputation as one of the Nashville area’s most trusted painting companies. Check out over 100 five star reviews on our Houzz profile. We work with meticulous detail to make sure the job gets done the right way, the first time. We operate from a wide range of expertise in home renovation, and also work with several color consultants and interior designers that will help you make design decisions that will increase the value of your home. We offer interior and exterior painting, pressure washing and deck staining and painting. Hisway Painting has served the businesses and homes of customers in the greater Nashville area for almost thirty years, and would be honored to serve you.
This Franklin, TN home had a beautiful worn-out wooden door that needed to be freshened up with Sikkins wood varnish. We repainted all trim and accent stucco work surrounding each of the windows and dormers.

A small terrace off of the main living area is at left. Steps lead down to a fire pit at the back of their lot. Photo by Christopher Wright, CR
Idéer för mellanstora retro bruna hus, med allt i ett plan, platt tak och tak i mixade material
Idéer för mellanstora retro bruna hus, med allt i ett plan, platt tak och tak i mixade material

A weekend getaway / ski chalet for a young Boston family.
24ft. wide, sliding window-wall by Architectural Openings. Photos by Matt Delphenich
Modern inredning av ett litet brunt hus, med två våningar, metallfasad, pulpettak och tak i metall
Modern inredning av ett litet brunt hus, med två våningar, metallfasad, pulpettak och tak i metall
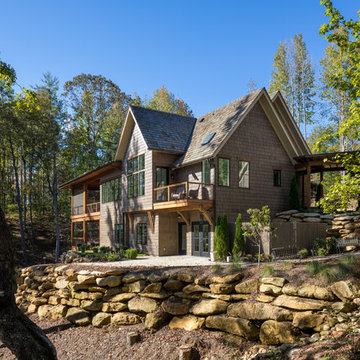
Inspiration för ett stort rustikt brunt hus, med två våningar, sadeltak och tak i shingel
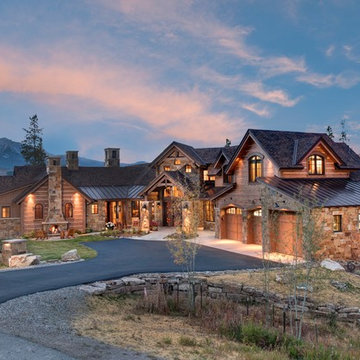
Bild på ett rustikt brunt hus, med två våningar, blandad fasad och sadeltak

Bild på ett funkis brunt hus i flera nivåer, med blandad fasad och platt tak
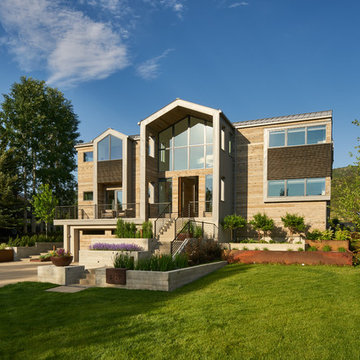
David Agnello
Inspiration för ett stort funkis brunt hus, med två våningar och sadeltak
Inspiration för ett stort funkis brunt hus, med två våningar och sadeltak
50 585 foton på brunt hus
4
