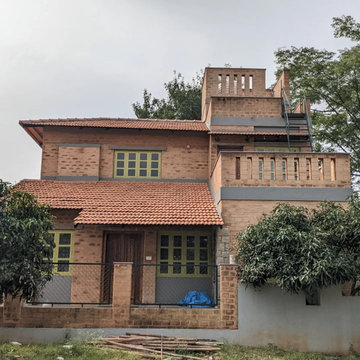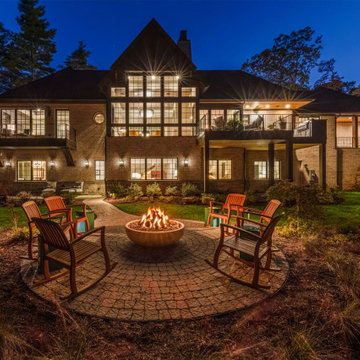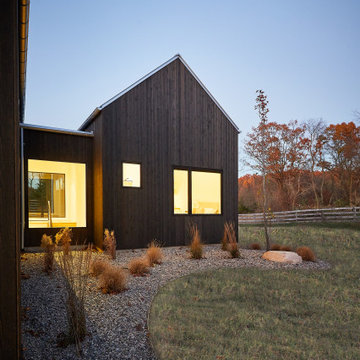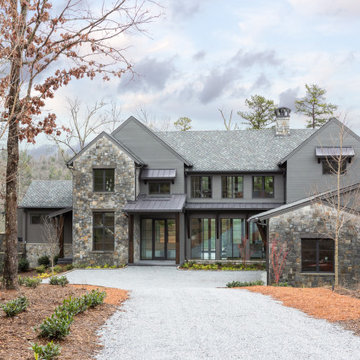93 774 foton på brunt hus
Sortera efter:
Budget
Sortera efter:Populärt i dag
21 - 40 av 93 774 foton
Artikel 1 av 2
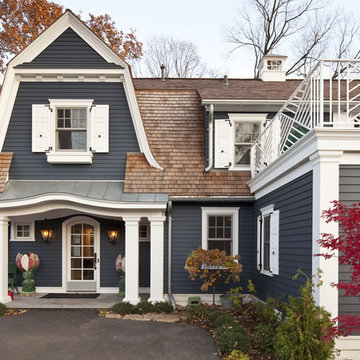
Charming lake cottage on Lake Minnetonka.
Bild på ett vintage grått hus, med två våningar
Bild på ett vintage grått hus, med två våningar
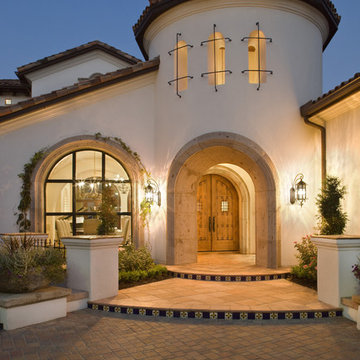
California Spanish
Inspiration för ett medelhavsstil hus, med två våningar och tak med takplattor
Inspiration för ett medelhavsstil hus, med två våningar och tak med takplattor

Exempel på ett rustikt beige hus, med tre eller fler plan, blandad fasad, sadeltak och tak i mixade material

A south facing extension has been built to convert a derelict Grade II listed barn into a sustainable, contemporary and comfortable home that invites natural light into the living spaces with glass extension to barn.
Glovers Barn was a derelict 15th Century Grade II listed barn on the ‘Historic Buildings at Risk’ register in need of a complete barn renovation to transform it from a dark, constrained dwelling to an open, inviting and functional abode.
Stamos Yeoh Architects thoughtfully designed a rear south west glass extension to barn with 20mm minimal sightline slim framed sliding glass doors to maximise the natural light ingress into the home. The flush thresholds enable easy access between the kitchen and external living spaces connecting to the mature gardens.

Material expression and exterior finishes were carefully selected to reduce the apparent size of the house, last through many years, and add warmth and human scale to the home. The unique siding system is made up of different widths and depths of western red cedar, complementing the vision of the structure's wings which are balanced, not symmetrical. The exterior materials include a burn brick base, powder-coated steel, cedar, acid-washed concrete and Corten steel planters.
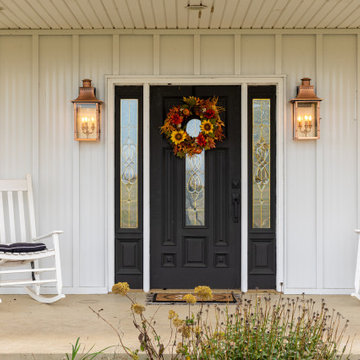
Meet Aristolath. Revolutionary board and batten for a world of possibilities.
Board and batten is one of the hottest style effects going, from wall accents to entire homesteads. Our innovative approach features a totally independent component design allowing ultimate style exploration and easy panel replacement in the case of damage.

Idéer för att renovera ett mellanstort vitt hus, med allt i ett plan och tak i shingel

French country design
Inspiration för mycket stora flerfärgade hus, med två våningar, tegel, sadeltak och tak i shingel
Inspiration för mycket stora flerfärgade hus, med två våningar, tegel, sadeltak och tak i shingel

Our French Normandy-style estate nestled in the hills high above Monterey is complete. Featuring a separate one bedroom one bath carriage house and two garages for 5 cars. Multiple French doors connect to the outdoor spaces which feature a covered patio with a wood-burning fireplace and a generous tile deck!

Bracket portico for side door of house. The roof features a shed style metal roof. Designed and built by Georgia Front Porch.
Idéer för små vintage oranga hus, med allt i ett plan, tegel, pulpettak och tak i metall
Idéer för små vintage oranga hus, med allt i ett plan, tegel, pulpettak och tak i metall

Side yard view of whole house exterior remodel
Inspiration för stora retro svarta hus, med två våningar
Inspiration för stora retro svarta hus, med två våningar
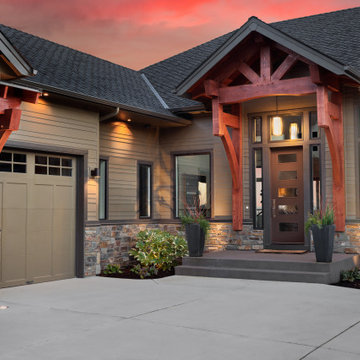
Modern Craftsman homes will never go out of style. This design style maintains all the charm you want from a Craftsman home, but brings in modernization for a sleek and charming look.
•Door: BLS-228-113-5C
•Case: 158MUL-4
•Crown: 444MUL-4
Natural Comfort and timeless charm, is this your current or dream home style?
93 774 foton på brunt hus
2
