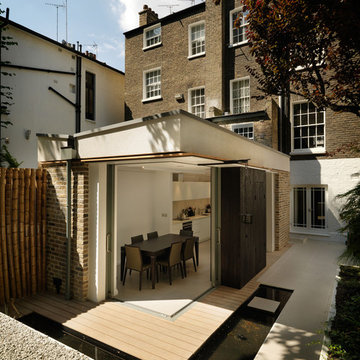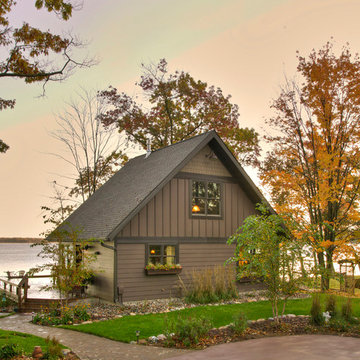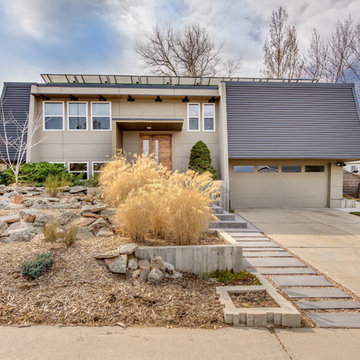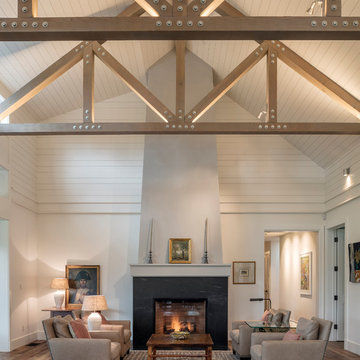93 781 foton på brunt hus
Sortera efter:
Budget
Sortera efter:Populärt i dag
61 - 80 av 93 781 foton
Artikel 1 av 2

Coates Design Architects Seattle
Lara Swimmer Photography
Fairbank Construction
Idéer för att renovera ett mellanstort funkis beige hus, med två våningar, pulpettak och tak i metall
Idéer för att renovera ett mellanstort funkis beige hus, med två våningar, pulpettak och tak i metall
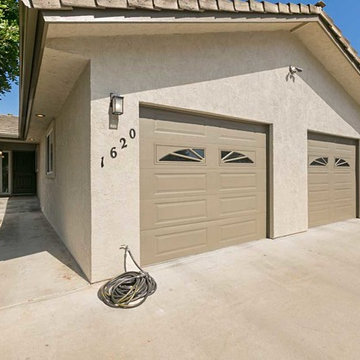
This Escondido home was remodeled with siding repair and new stucco for the entire exterior. Giving this home a fresh new update, this home received a face lift that looks great! Photos by Preview First.
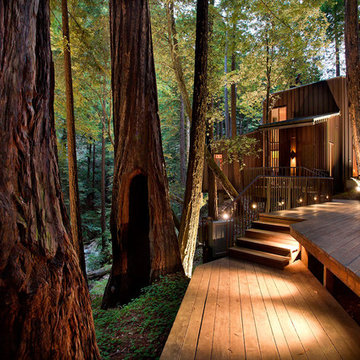
A romantic creek surrounds this small promontory in the middle of a redwood forest. A steel platform on pier footings cantilevers between the large redwood trees to support the two story core and five single story wings, each housing a room or deck. Fire being a major concern – CorTen Steel Siding was chosen as the finish material, which also disappears into the surrounding forest of rust-colored redwood trunks.
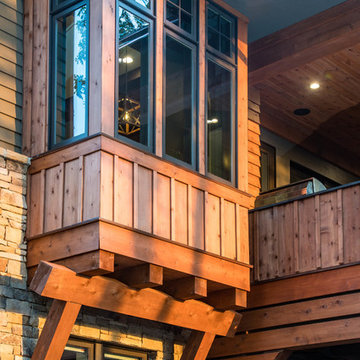
Exempel på ett stort modernt flerfärgat hus, med tre eller fler plan och blandad fasad
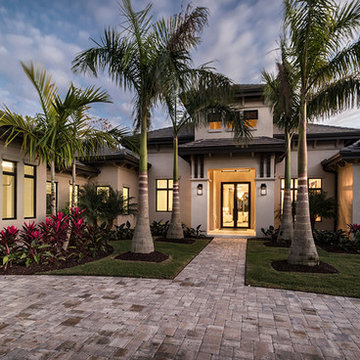
Professional photography by South Florida Design
Idéer för att renovera ett mellanstort medelhavsstil beige hus, med allt i ett plan, stuckatur, valmat tak och tak med takplattor
Idéer för att renovera ett mellanstort medelhavsstil beige hus, med allt i ett plan, stuckatur, valmat tak och tak med takplattor
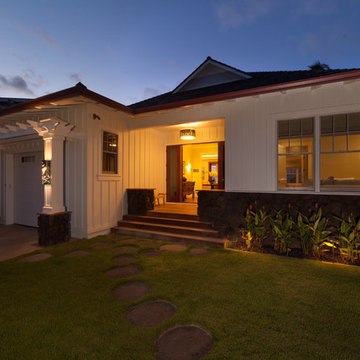
Augie Salbosa
Inspiration för ett maritimt vitt hus, med allt i ett plan
Inspiration för ett maritimt vitt hus, med allt i ett plan

Entry with Pivot Door
Idéer för ett stort modernt beige hus, med allt i ett plan, stuckatur, valmat tak och tak med takplattor
Idéer för ett stort modernt beige hus, med allt i ett plan, stuckatur, valmat tak och tak med takplattor

Photo: Durston Saylor
Bild på ett litet funkis hus, med allt i ett plan, metallfasad, platt tak och tak i metall
Bild på ett litet funkis hus, med allt i ett plan, metallfasad, platt tak och tak i metall

Inredning av ett rustikt brunt hus, med sadeltak och tak i shingel

Vue extérieure de la maison
Idéer för mellanstora funkis beige hus, med tre eller fler plan, sadeltak och tak med takplattor
Idéer för mellanstora funkis beige hus, med tre eller fler plan, sadeltak och tak med takplattor

Fotograf: Thomas Drexel
Foto på ett mellanstort nordiskt beige hus, med tre eller fler plan, pulpettak och tak med takplattor
Foto på ett mellanstort nordiskt beige hus, med tre eller fler plan, pulpettak och tak med takplattor

This beautiful lake and snow lodge site on the waters edge of Lake Sunapee, and only one mile from Mt Sunapee Ski and Snowboard Resort. The home features conventional and timber frame construction. MossCreek's exquisite use of exterior materials include poplar bark, antique log siding with dovetail corners, hand cut timber frame, barn board siding and local river stone piers and foundation. Inside, the home features reclaimed barn wood walls, floors and ceilings.

Idéer för att renovera ett amerikanskt grått hus, med två våningar, tegel, tak i mixade material och sadeltak
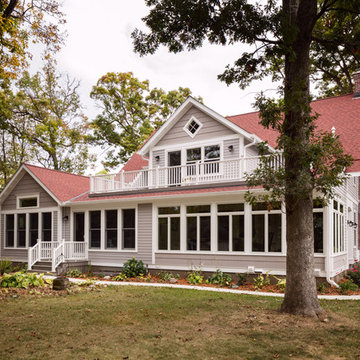
The exterior features low maintenance moldings, sills, rafter tails, and beadboard soffits, mimicking the original character of the home. The red roof is a nod to the classic lake cottage and gives the home a unique aesthetic.
The home also has ample windows to take advantage of the lake and garden views.
The expansive second story deck and railings are made of a composite for lower maintenance and is the perfect spot to sit and take in the scenery.
Photo Credit - David Bader

Dan Heid
Inspiration för mellanstora rustika grå hus, med två våningar
Inspiration för mellanstora rustika grå hus, med två våningar
93 781 foton på brunt hus
4
