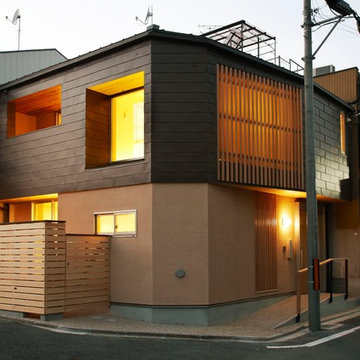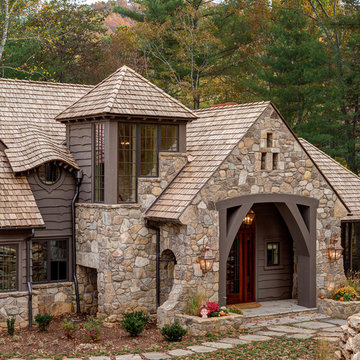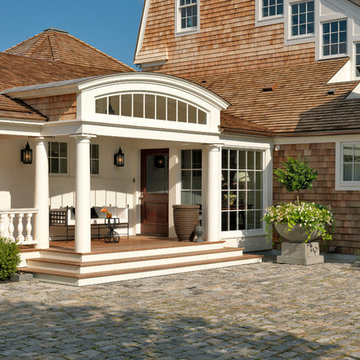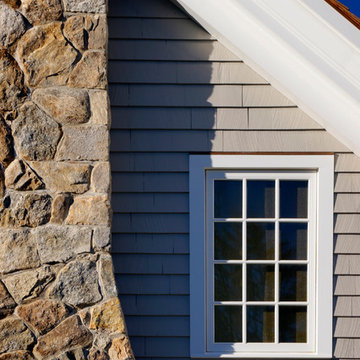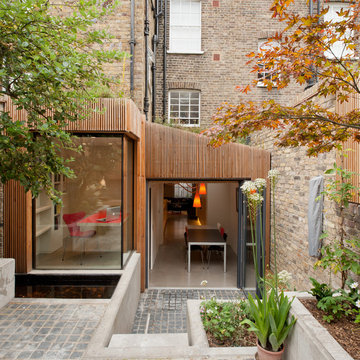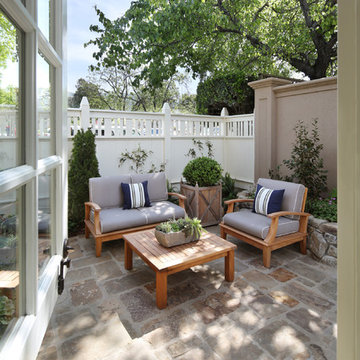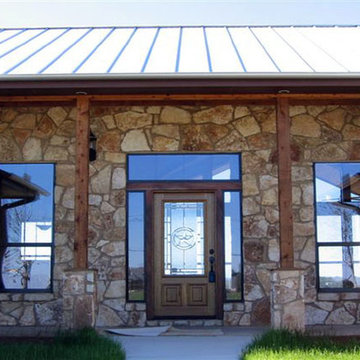93 775 foton på brunt hus
Sortera efter:
Budget
Sortera efter:Populärt i dag
101 - 120 av 93 775 foton
Artikel 1 av 2
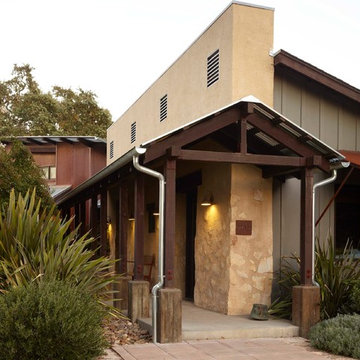
Exempel på ett stort industriellt flerfärgat hus, med allt i ett plan, blandad fasad och pulpettak
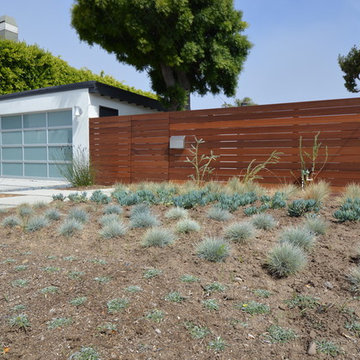
Jeff Jeannette, Jeannette Architects
Idéer för ett mellanstort 60 tals vitt trähus, med allt i ett plan
Idéer för ett mellanstort 60 tals vitt trähus, med allt i ett plan
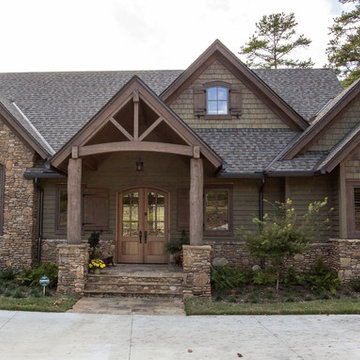
The stone accents, green siding, and stain grade trim create a rustic design on the exterior of this mountain lake house.
Inspiration för mycket stora amerikanska gröna hus, med två våningar och blandad fasad
Inspiration för mycket stora amerikanska gröna hus, med två våningar och blandad fasad
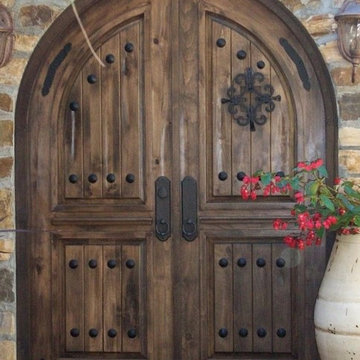
Via Latina in Del Mar, CA
knotty Alder slightly distressed Entry Doors.
Full radius, pre-hung
Speak-easy window and iron grill
Tuscan at its best!
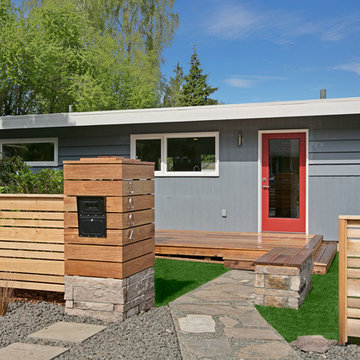
A midcentury modern remodel in Seattle with horizontal plank fencing designed by RE-VOLVE. / Bill Johnson
Inspiration för ett 60 tals grått hus, med allt i ett plan
Inspiration för ett 60 tals grått hus, med allt i ett plan
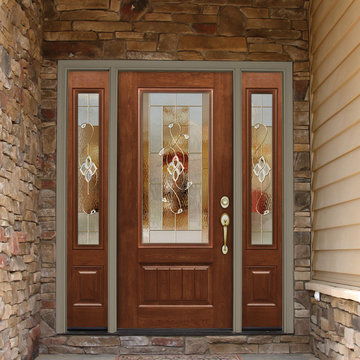
Essence decorative glass from ProVia is shown here on this beautiful Signet fiberglass door and sidelites, surrounded by Heritage Stone and Heartland siding. Photo by www.ProVia.com.
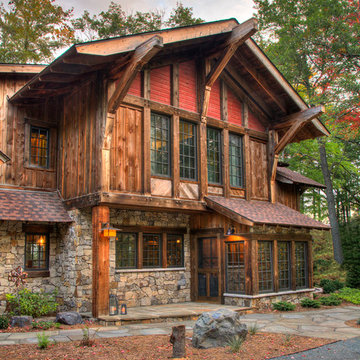
Idéer för att renovera ett rustikt trähus, med två våningar och sadeltak
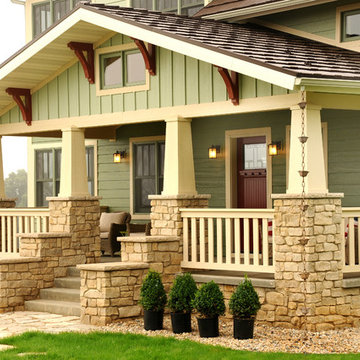
Front porch with stone accents.
Inspiration för mellanstora amerikanska gröna trähus, med två våningar och sadeltak
Inspiration för mellanstora amerikanska gröna trähus, med två våningar och sadeltak
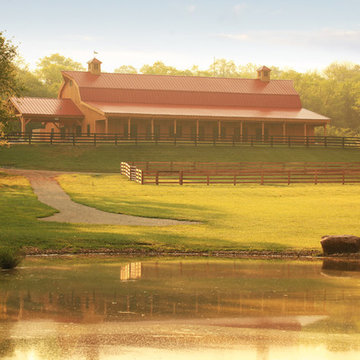
Sand Creek Post & Beam Traditional Wood Barns and Barn Homes
Learn more & request a free catalog: www.sandcreekpostandbeam.com
Inredning av ett rustikt hus
Inredning av ett rustikt hus

This homage to prairie style architecture located at The Rim Golf Club in Payson, Arizona was designed for owner/builder/landscaper Tom Beck.
This home appears literally fastened to the site by way of both careful design as well as a lichen-loving organic material palatte. Forged from a weathering steel roof (aka Cor-Ten), hand-formed cedar beams, laser cut steel fasteners, and a rugged stacked stone veneer base, this home is the ideal northern Arizona getaway.
Expansive covered terraces offer views of the Tom Weiskopf and Jay Morrish designed golf course, the largest stand of Ponderosa Pines in the US, as well as the majestic Mogollon Rim and Stewart Mountains, making this an ideal place to beat the heat of the Valley of the Sun.
Designing a personal dwelling for a builder is always an honor for us. Thanks, Tom, for the opportunity to share your vision.
Project Details | Northern Exposure, The Rim – Payson, AZ
Architect: C.P. Drewett, AIA, NCARB, Drewett Works, Scottsdale, AZ
Builder: Thomas Beck, LTD, Scottsdale, AZ
Photographer: Dino Tonn, Scottsdale, AZ

The brief for this project was for the house to be at one with its surroundings.
Integrating harmoniously into its coastal setting a focus for the house was to open it up to allow the light and sea breeze to breathe through the building. The first floor seems almost to levitate above the landscape by minimising the visual bulk of the ground floor through the use of cantilevers and extensive glazing. The contemporary lines and low lying form echo the rolling country in which it resides.

Concrete patio with Ipe wood walls. Floor to ceiling windows and doors to living room with exposed wood beamed ceiling and mid-century modern style furniture, in mid-century-modern home renovation in Berkeley, California - Photo by Bruce Damonte.
93 775 foton på brunt hus
6
