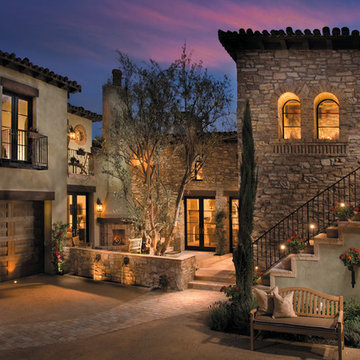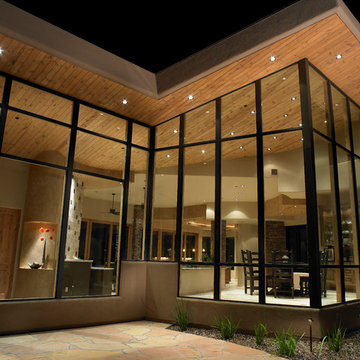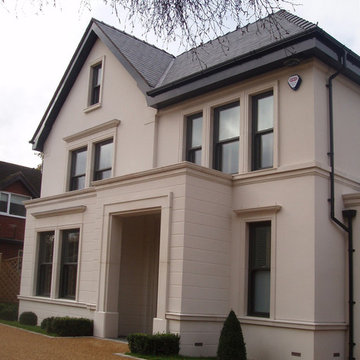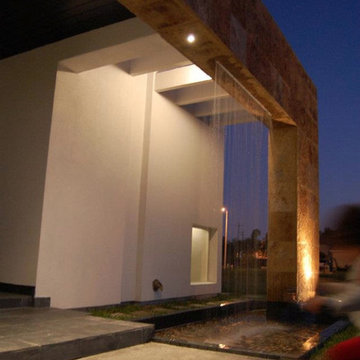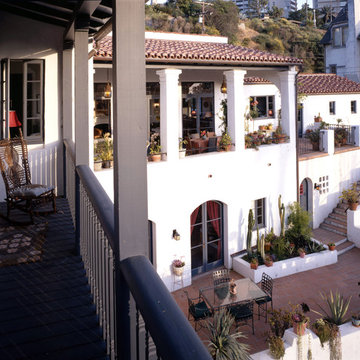93 743 foton på brunt hus
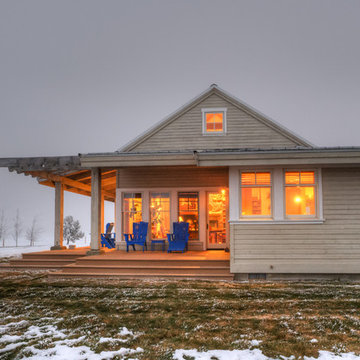
View of porch off of dining room at dusk. Photography by Ian Gleadle.
Inredning av ett lantligt mellanstort beige hus, med allt i ett plan, sadeltak och tak i shingel
Inredning av ett lantligt mellanstort beige hus, med allt i ett plan, sadeltak och tak i shingel
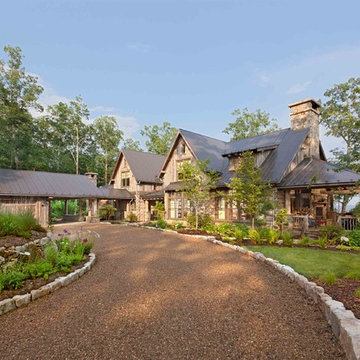
Builder: James H. McGinnis, Inc.
Interior Design: Sharon Simonaire Design, Inc.
Photography: Jerry Markatos
Idéer för ett stort rustikt hus, med två våningar
Idéer för ett stort rustikt hus, med två våningar

This custom contemporary home was designed and built with a unique combination of products that give this home a fun and artistic flair. For more information about this project please visit: www.gryphonbuilders.com. Or contact Allen Griffin, President of Gryphon Builders, at 281-236-8043 cell or email him at allen@gryphonbuilders.com
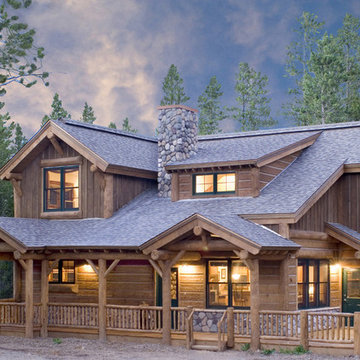
The log rail around the front porch of this mountain chalet adds to the charm of the design.
Bild på ett mellanstort rustikt trähus, med två våningar
Bild på ett mellanstort rustikt trähus, med två våningar
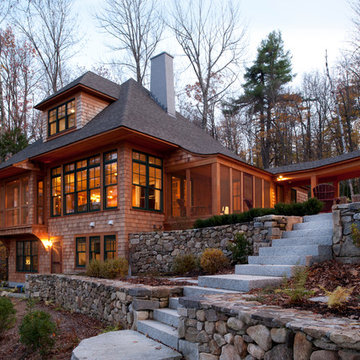
Joseph St. Pierre
Bild på ett vintage trähus, med två våningar och valmat tak
Bild på ett vintage trähus, med två våningar och valmat tak

Landmarkphotodesign.com
Inspiration för mycket stora klassiska bruna stenhus, med två våningar och tak i shingel
Inspiration för mycket stora klassiska bruna stenhus, med två våningar och tak i shingel

Inspiration för ett stort funkis svart hus, med metallfasad, två våningar, platt tak och tak i metall
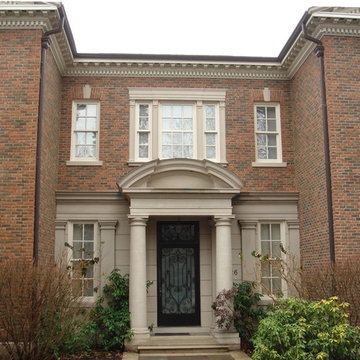
Stone front entry portico, Georgian design, symmetrical, pediment, cornice, wrought iron door grille, Heintzman Sanborn
Inspiration för ett vintage hus
Inspiration för ett vintage hus

The Cleveland Park neighborhood of Washington, D.C boasts some of the most beautiful and well maintained bungalows of the late 19th century. Residential streets are distinguished by the most significant craftsman icon, the front porch.
Porter Street Bungalow was different. The stucco walls on the right and left side elevations were the first indication of an original bungalow form. Yet the swooping roof, so characteristic of the period, was terminated at the front by a first floor enclosure that had almost no penetrations and presented an unwelcoming face. Original timber beams buried within the enclosed mass provided the
only fenestration where they nudged through. The house,
known affectionately as ‘the bunker’, was in serious need of
a significant renovation and restoration.
A young couple purchased the house over 10 years ago as
a first home. As their family grew and professional lives
matured the inadequacies of the small rooms and out of date systems had to be addressed. The program called to significantly enlarge the house with a major new rear addition. The completed house had to fulfill all of the requirements of a modern house: a reconfigured larger living room, new shared kitchen and breakfast room and large family room on the first floor and three modified bedrooms and master suite on the second floor.
Front photo by Hoachlander Davis Photography.
All other photos by Prakash Patel.
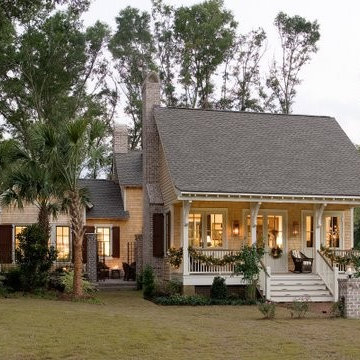
Photos by Josh Savage for Coastal Living
Allison Ramsey Architects
Idéer för mellanstora vintage trähus, med två våningar
Idéer för mellanstora vintage trähus, med två våningar
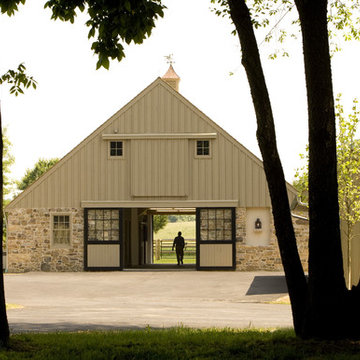
Photographer: Jim Graham
Bild på ett stort lantligt beige hus, med blandad fasad och sadeltak
Bild på ett stort lantligt beige hus, med blandad fasad och sadeltak
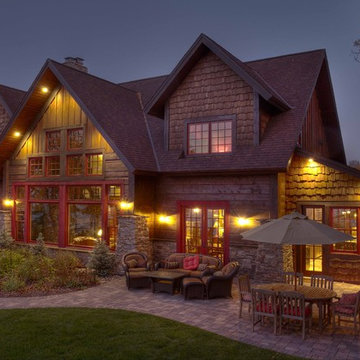
Idéer för ett mellanstort rustikt brunt hus, med två våningar, sadeltak och tak i shingel
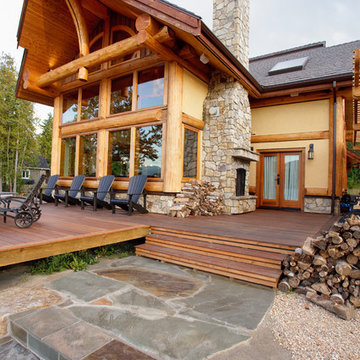
These three homes were built in the Salmon Arm area.
Modern inredning av ett mellanstort trähus, med två våningar
Modern inredning av ett mellanstort trähus, med två våningar
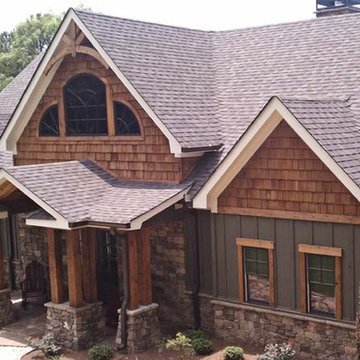
The first thing you notice as you enter the Asheville Mountain House is the beautiful wall of glass at the rear of the family room. A vaulted ceiling, a stone fireplace, and exposed timber beams give the family room a cozy mountain lodge feel. The kitchen, dining area, and family room are all open to each other and enjoy the same views. A golf garage, laundry room, and pantry are conveniently located just off the kitchen. The master suite is located on the main level and enjoys a private covered porch. The master bath features a soaking tub, a walk in shower, and a walk in closet.The upper level includes two bedrooms that each have a walk in closet and a private bath. Each upper bedroom features a dormer overlooking the rear views. These dormers are sized so that a regular size mattress can be placed in them creating an over sized window seat/bed if the owner chooses. An open loft overlooking the family room connects the upper bedrooms.The lower level can be finished with a recreation room, a wet bar, a hall bath, and girls and boys bunkrooms. A workshop and lake storage is also a possibility on the lower level. Exterior materials are typically stone, board and batten, and shake. Craftsman brackets, columns, and details are used throughout. Spacious covered porches and an outdoor fireplace on the rear of the house helps complete the Asheville Mountain House Floor Plan.
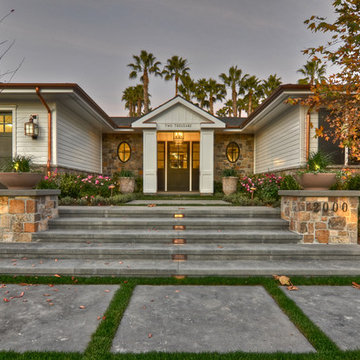
Designed & Built by Spinnaker Development of Newport Beach, Ca
Klassisk inredning av ett hus, med allt i ett plan och blandad fasad
Klassisk inredning av ett hus, med allt i ett plan och blandad fasad
93 743 foton på brunt hus
8
