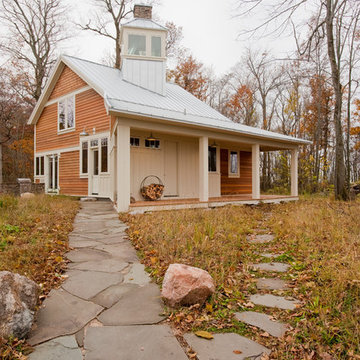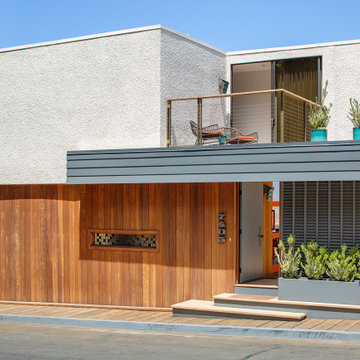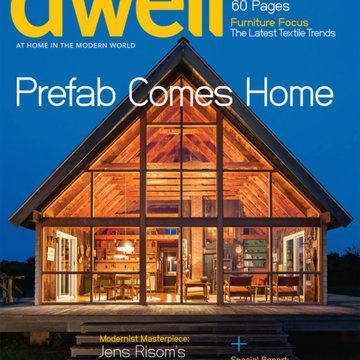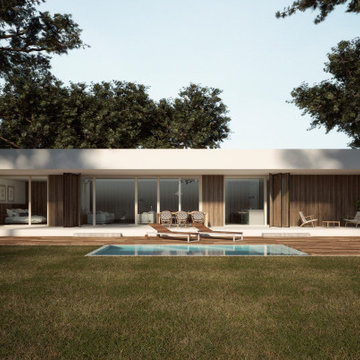53 foton på brunt hus
Sortera efter:
Budget
Sortera efter:Populärt i dag
1 - 20 av 53 foton
Artikel 1 av 3

Built for one of the most restrictive sites we've ever worked on, the Wolf-Huang Lake House will face the sunset views over Lake Orange.
Inspired by the architect's love of houseboats and trips to Amsterdam to visit them, this house has the feeling that it could indeed be launched right into the Lake to float along the banks.
Despite the incredibly limited allowable building area, we were able to get the Tom and Yiqing's building program to fit in just right. A generous living and dining room faces the beautiful water view with large sliding glass doors and picture windows. There are three comfortable bedrooms, withe the Main Bedroom and a luxurious bathroom also facing the lake.
We hope our clients will feel that this is like being on vacation all the time, except without crowded flights and long lines!
Buildsense was the General Contractor for this project.
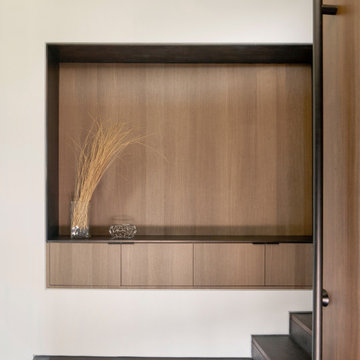
Dark stained floors complement the black steel that frames the custom wood veneer cabinetry. Stairs leading from the garage step down to the main living area.

Inspiration för ett stort funkis brunt hus, med två våningar, metallfasad, platt tak och levande tak
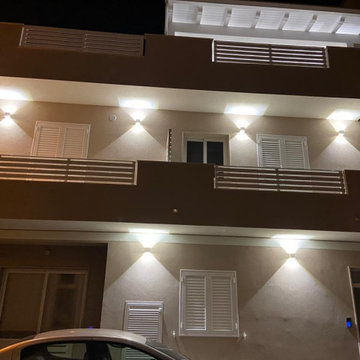
Inredning av ett stort brunt flerfamiljshus, med tre eller fler plan, platt tak och tak i mixade material
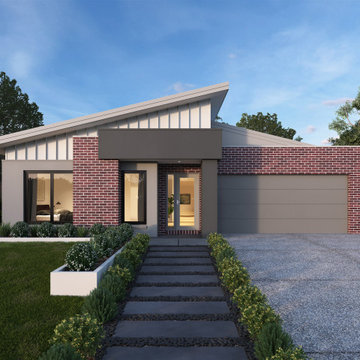
Acland Facade at the Carson 299 from the Alpha Collection by JG King Homes.
Foto på ett mellanstort brunt hus, med allt i ett plan, tegel och tak i metall
Foto på ett mellanstort brunt hus, med allt i ett plan, tegel och tak i metall
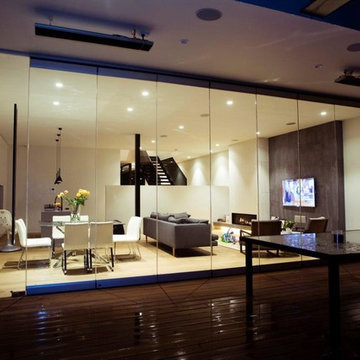
Briony Darcy
Idéer för ett mellanstort modernt brunt hus, med två våningar och platt tak
Idéer för ett mellanstort modernt brunt hus, med två våningar och platt tak
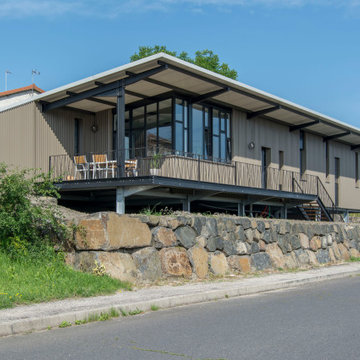
Inspiration för mellanstora industriella bruna hus, med två våningar, metallfasad, pulpettak och tak i metall
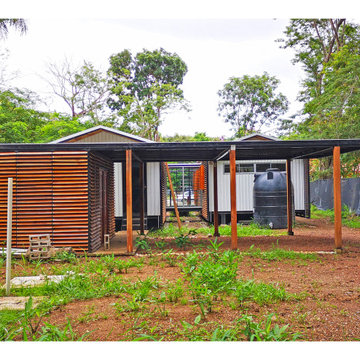
El proyecto como tal es una reflexión sobre el entorno en el que se envuelve, ya que no estamos desligados a las asperezas que se han generado en nuestra provincia con el tema de nuestro preciado líquido vital y universal por el creciente desarrollo inmobiliario y agrícola el cual ha venido a demandar el alto consumo del agua afectando la mayoría de las fuentes de abastecimiento de los habitantes residentes en sus hogares y por tanto nos vimos obligados a proyectar conciencia a través de la poiética de la arquitectura para sensibilizar a las actuales y venideras generaciones.
También, a través de la intención, fue pensar en re-pensar la arquitectura de nuestro lugar (locus), ya que, nuestros antepasados lograron técnicas constructivas muy pragmáticas y con alto grado de sensibilidad que funcionaron a la perfección en nuestro entorno y por lo tanto esa herencia nos toca perfeccionarla y adaptarla a nuestras generaciones.
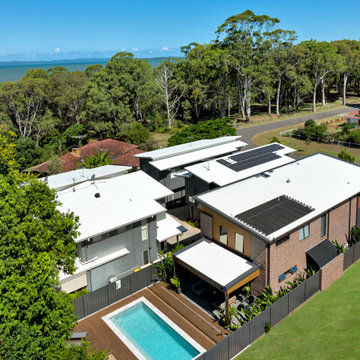
Idéer för mellanstora funkis bruna hus, med två våningar, tegel, platt tak och tak i metall
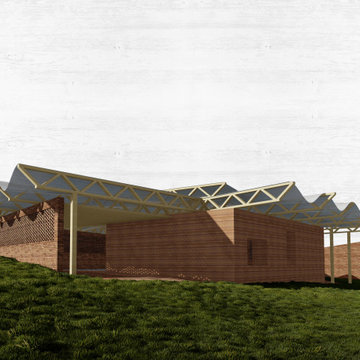
The goal for this project was to design a space that empowers girls and provides a sense of community among its context. The design formalizes the informal by emphasizing the spaces in-between, derived from the happenstance moments that occur between formal spaces throughout the site.
The multi-purpose hall consists of angled rammed earth and CSEB walls, which vary in thickness to allow for inhabitation and framed views. The interstitial spaces created between the walls allow for occasional meetings between girls, teachers, and community members who would not normally interact. These interstitial entryways vary in size and program, facilitating not only separate circulation between the primary and secondary school girls but also freedom of choice and therefore empowerment.
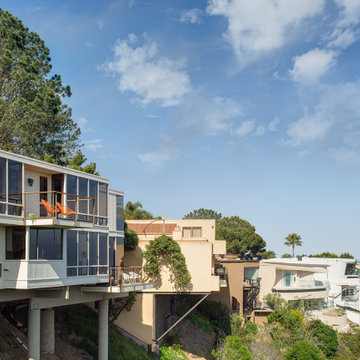
Idéer för att renovera ett mellanstort 60 tals brunt hus, med två våningar, blandad fasad och platt tak
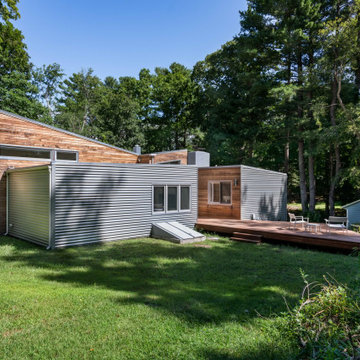
The angles of the deck are drawn from the butterfly roof form.
Idéer för stora funkis bruna hus, med allt i ett plan
Idéer för stora funkis bruna hus, med allt i ett plan
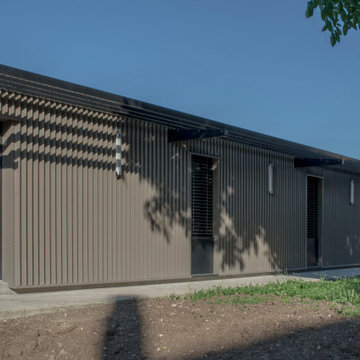
Idéer för att renovera ett mellanstort industriellt brunt hus, med två våningar, metallfasad, pulpettak och tak i metall
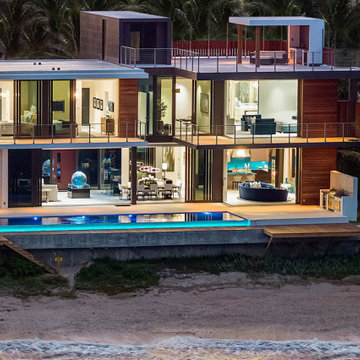
South Florida Home Home Automation Smart Home Smart Technology. Home control, lighting control, lighting fixtures,designed, installed, programmed, by ETC home technology professionals.
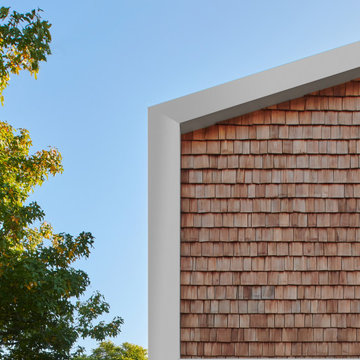
Idéer för ett mellanstort modernt brunt hus, med två våningar, sadeltak och tak i shingel
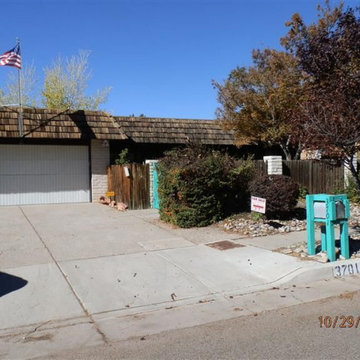
Before - Typical 1970s mansard roof has this home stuck in the past.
Inredning av ett amerikanskt brunt hus, med allt i ett plan och stuckatur
Inredning av ett amerikanskt brunt hus, med allt i ett plan och stuckatur
53 foton på brunt hus
1
