394 foton på brunt hus
Sortera efter:
Budget
Sortera efter:Populärt i dag
1 - 20 av 394 foton
Artikel 1 av 3

Cedar Shake Lakehouse Cabin on Lake Pend Oreille in Sandpoint, Idaho.
Inspiration för ett litet rustikt brunt hus, med två våningar och sadeltak
Inspiration för ett litet rustikt brunt hus, med två våningar och sadeltak

This harbor-side property is a conceived as a modern, shingle-style lodge. The four-bedroom house comprises two pavilions connected by a bridge that creates an entrance which frames views of Sag Harbor Bay.
The interior layout has been carefully zoned to reflect the family's needs. The great room creates the home’s social core combining kitchen, living and dining spaces that give onto the expansive terrace and pool beyond. A more private, wood-paneled rustic den is housed in the adjoining wing beneath the master bedroom suite.

Inspiration för stora maritima bruna hus, med tre eller fler plan, sadeltak och tak i shingel

Maritim inredning av ett brunt hus, med två våningar, mansardtak och tak i shingel

Inspiration för ett stort funkis brunt hus i flera nivåer, med platt tak

Inspiration för ett vintage brunt hus, med två våningar, sadeltak och tak i shingel

Exempel på ett stort klassiskt brunt hus, med tre eller fler plan, tak i shingel och valmat tak
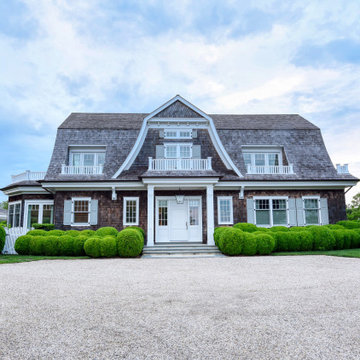
Foto på ett maritimt brunt hus, med två våningar, mansardtak och tak i shingel
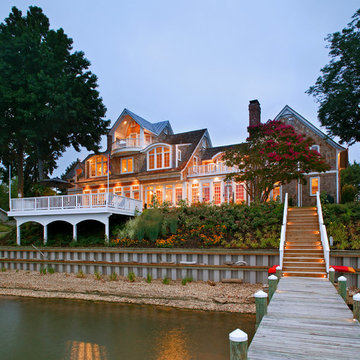
John Jenkins-Photography-Image Source, Inc.
Idéer för stora vintage bruna trähus, med tre eller fler plan, valmat tak och tak i shingel
Idéer för stora vintage bruna trähus, med tre eller fler plan, valmat tak och tak i shingel

Idéer för ett mellanstort klassiskt brunt hus, med tegel, halvvalmat sadeltak, tak med takplattor och tre eller fler plan

Roadside Exterior with Rustic wood siding, timber trusses, and metal shed roof accents. Stone landscaping and steps.
Bild på ett stort vintage brunt hus i flera nivåer, med sadeltak och tak i mixade material
Bild på ett stort vintage brunt hus i flera nivåer, med sadeltak och tak i mixade material

Front view of this custom French Country inspired home
Idéer för ett stort brunt hus, med två våningar och tak i shingel
Idéer för ett stort brunt hus, med två våningar och tak i shingel

Idéer för mellanstora vintage bruna hus, med två våningar, sadeltak och tak i shingel
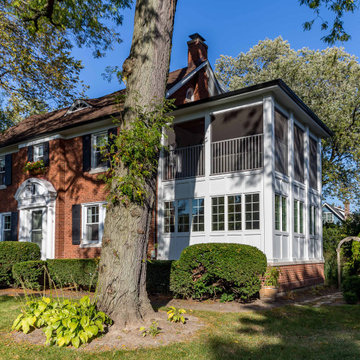
Inredning av ett klassiskt mellanstort brunt hus, med tegel, halvvalmat sadeltak, tak med takplattor och tre eller fler plan

Rustik inredning av ett brunt trähus, med två våningar, sadeltak och tak i shingel
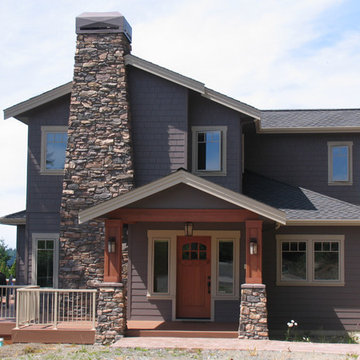
Like a rock. With a view. Stone and natural wood craftsman details pop against the warm neutral siding that helps balance the cold northwest coast. New construction feels like forever home.
Exterior Paint Colors & Photo: Renee Adsitt / ColorWhiz Architectural Color Consulting
Project: Cribbs Construction / Bellingham
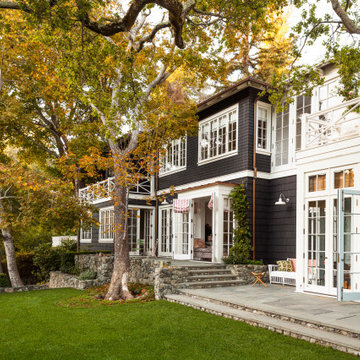
This property was transformed from an 1870s YMCA summer camp into an eclectic family home, built to last for generations. Space was made for a growing family by excavating the slope beneath and raising the ceilings above. Every new detail was made to look vintage, retaining the core essence of the site, while state of the art whole house systems ensure that it functions like 21st century home.
This home was featured on the cover of ELLE Décor Magazine in April 2016.
G.P. Schafer, Architect
Rita Konig, Interior Designer
Chambers & Chambers, Local Architect
Frederika Moller, Landscape Architect
Eric Piasecki, Photographer

Tripp Smith
Foto på ett stort maritimt brunt hus, med valmat tak, tak i mixade material och tre eller fler plan
Foto på ett stort maritimt brunt hus, med valmat tak, tak i mixade material och tre eller fler plan
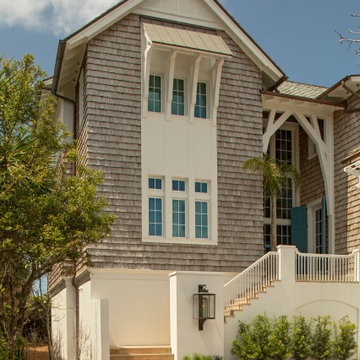
Idéer för att renovera ett stort maritimt brunt hus, med tre eller fler plan, sadeltak och tak i shingel
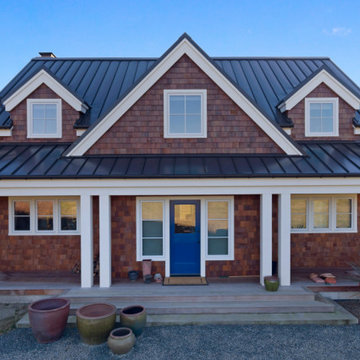
Inredning av ett lantligt stort brunt hus, med två våningar, sadeltak och tak i metall
394 foton på brunt hus
1