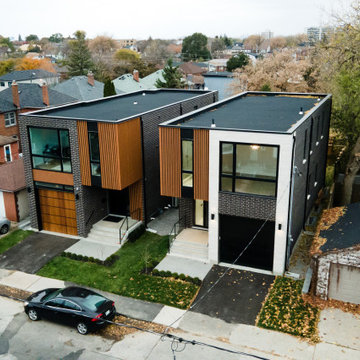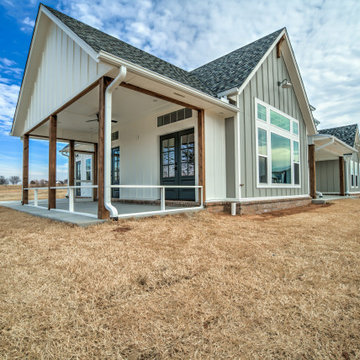420 foton på brunt hus
Sortera efter:
Budget
Sortera efter:Populärt i dag
1 - 20 av 420 foton
Artikel 1 av 3

Exempel på ett rustikt beige hus, med tre eller fler plan, blandad fasad, sadeltak och tak i mixade material
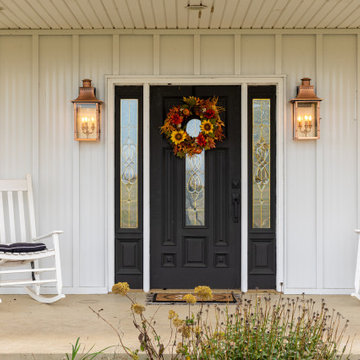
Meet Aristolath. Revolutionary board and batten for a world of possibilities.
Board and batten is one of the hottest style effects going, from wall accents to entire homesteads. Our innovative approach features a totally independent component design allowing ultimate style exploration and easy panel replacement in the case of damage.

Design + Built + Curated by Steven Allen Designs 2021 - Custom Nouveau Bungalow Featuring Unique Stylistic Exterior Facade + Concrete Floors + Concrete Countertops + Concrete Plaster Walls + Custom White Oak & Lacquer Cabinets + Fine Interior Finishes + Multi-sliding Doors

Builder: JR Maxwell
Photography: Juan Vidal
Idéer för att renovera ett lantligt vitt hus, med två våningar och tak i shingel
Idéer för att renovera ett lantligt vitt hus, med två våningar och tak i shingel

Архитектурное бюро Глушкова спроектировало этот красивый и теплый дом.
Idéer för att renovera ett stort nordiskt flerfärgat hus, med två våningar, blandad fasad, tak i shingel och mansardtak
Idéer för att renovera ett stort nordiskt flerfärgat hus, med två våningar, blandad fasad, tak i shingel och mansardtak

Bild på ett mellanstort industriellt vitt hus, med två våningar, metallfasad, sadeltak och tak i metall
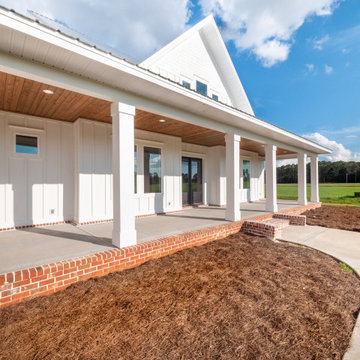
Inspiration för ett stort lantligt vitt hus, med två våningar, fiberplattor i betong, sadeltak och tak i metall
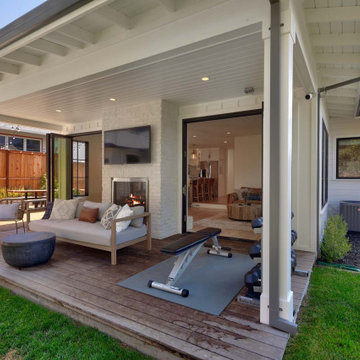
Farmhouse Modern home with horizontal and batten and board white siding and gray/black raised seam metal roofing and black windows.
Foto på ett mellanstort lantligt vitt hus, med två våningar, valmat tak och tak i metall
Foto på ett mellanstort lantligt vitt hus, med två våningar, valmat tak och tak i metall

Individual larch timber battens with a discrete shadow gap between to provide a contemporary uniform appearance.
Idéer för små funkis hus, med allt i ett plan, platt tak och tak i mixade material
Idéer för små funkis hus, med allt i ett plan, platt tak och tak i mixade material

The exterior entry features tall windows surrounded by stone and a wood door.
Exempel på ett mellanstort lantligt vitt hus, med tre eller fler plan, blandad fasad, sadeltak och tak i shingel
Exempel på ett mellanstort lantligt vitt hus, med tre eller fler plan, blandad fasad, sadeltak och tak i shingel

Idéer för ett stort maritimt vitt hus, med sadeltak och tak i mixade material
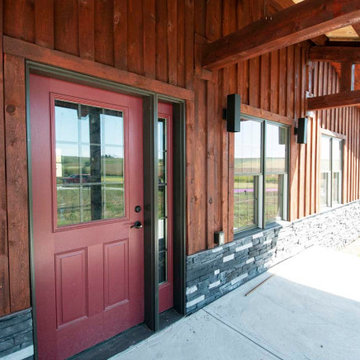
Post and Beam Barn House Kit Exterior
Inredning av ett rustikt brunt trähus, med två våningar, sadeltak och tak i shingel
Inredning av ett rustikt brunt trähus, med två våningar, sadeltak och tak i shingel

Malibu, CA / Whole Home Remodel / Exterior Remodel
For this exterior home remodeling project, we installed all new windows around the entire home, a complete roof replacement, the re-stuccoing of the entire exterior, replacement of the window trim and fascia, and a fresh exterior paint to finish.

This large custom Farmhouse style home features Hardie board & batten siding, cultured stone, arched, double front door, custom cabinetry, and stained accents throughout.

A visual artist and his fiancée’s house and studio were designed with various themes in mind, such as the physical context, client needs, security, and a limited budget.
Six options were analyzed during the schematic design stage to control the wind from the northeast, sunlight, light quality, cost, energy, and specific operating expenses. By using design performance tools and technologies such as Fluid Dynamics, Energy Consumption Analysis, Material Life Cycle Assessment, and Climate Analysis, sustainable strategies were identified. The building is self-sufficient and will provide the site with an aquifer recharge that does not currently exist.
The main masses are distributed around a courtyard, creating a moderately open construction towards the interior and closed to the outside. The courtyard contains a Huizache tree, surrounded by a water mirror that refreshes and forms a central part of the courtyard.
The house comprises three main volumes, each oriented at different angles to highlight different views for each area. The patio is the primary circulation stratagem, providing a refuge from the wind, a connection to the sky, and a night sky observatory. We aim to establish a deep relationship with the site by including the open space of the patio.
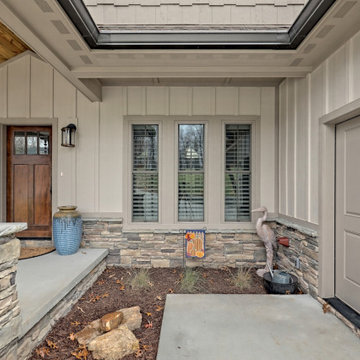
This welcoming Craftsman style home features an angled garage, statement fireplace, open floor plan, and a partly finished basement.
Inspiration för stora amerikanska beige hus, med två våningar, fiberplattor i betong, sadeltak och tak i shingel
Inspiration för stora amerikanska beige hus, med två våningar, fiberplattor i betong, sadeltak och tak i shingel
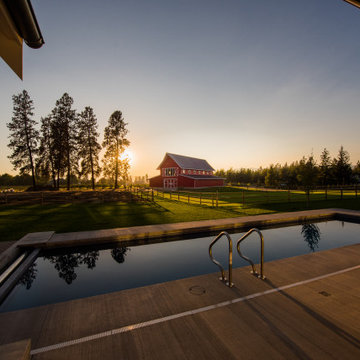
Exempel på ett stort lantligt vitt hus, med allt i ett plan, fiberplattor i betong, sadeltak och tak i metall
420 foton på brunt hus
1
