1 679 foton på brunt kök, med bänkskiva i kalksten
Sortera efter:
Budget
Sortera efter:Populärt i dag
1 - 20 av 1 679 foton

Idéer för ett mycket stort klassiskt beige kök, med luckor med upphöjd panel, vita skåp, flerfärgad stänkskydd, rostfria vitvaror, mellanmörkt trägolv, en köksö, bänkskiva i kalksten, stänkskydd i porslinskakel och brunt golv

Antique French country side sink with a whimsical limestone brass faucet. This Southern Mediterranean kitchen was designed with antique limestone elements by Ancient Surfaces.
Time to infuse a small piece of Italy in your own home.

Proyecto realizado por Meritxell Ribé - The Room Studio
Construcción: The Room Work
Fotografías: Mauricio Fuertes
Idéer för att renovera ett mellanstort medelhavsstil grå grått kök, med en nedsänkt diskho, luckor med upphöjd panel, beige skåp, bänkskiva i kalksten, klinkergolv i keramik, en köksö och flerfärgat golv
Idéer för att renovera ett mellanstort medelhavsstil grå grått kök, med en nedsänkt diskho, luckor med upphöjd panel, beige skåp, bänkskiva i kalksten, klinkergolv i keramik, en köksö och flerfärgat golv

Inspiration för ett stort rustikt svart svart l-kök, med en rustik diskho, skåp i mellenmörkt trä, bänkskiva i kalksten, stänkskydd i kalk, rostfria vitvaror, mellanmörkt trägolv, en köksö, brunt golv, skåp i shakerstil och svart stänkskydd

Lantlig inredning av ett mellanstort kök och matrum, med en enkel diskho, blå skåp, bänkskiva i kalksten, vitt stänkskydd, stänkskydd i tunnelbanekakel, rostfria vitvaror, skiffergolv, en köksö och grått golv

Inspiration för avskilda, mycket stora klassiska l-kök, med en undermonterad diskho, luckor med upphöjd panel, vita skåp, bänkskiva i kalksten, beige stänkskydd, stänkskydd i stenkakel, integrerade vitvaror, tegelgolv och en köksö

Conceptually the Clark Street remodel began with an idea of creating a new entry. The existing home foyer was non-existent and cramped with the back of the stair abutting the front door. By defining an exterior point of entry and creating a radius interior stair, the home instantly opens up and becomes more inviting. From there, further connections to the exterior were made through large sliding doors and a redesigned exterior deck. Taking advantage of the cool coastal climate, this connection to the exterior is natural and seamless
Photos by Zack Benson
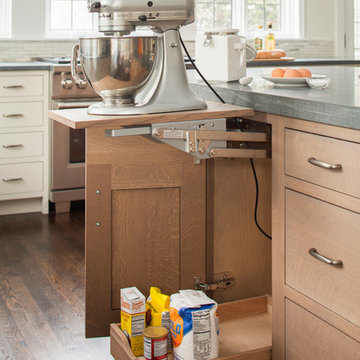
A spacious Tudor Revival in Lower Westchester was revamped with an open floor plan and large kitchen with breakfast area and counter seating. The leafy view on the range wall was preserved with a series of large leaded glass windows by LePage. Wire brushed quarter sawn oak cabinetry in custom stain lends the space warmth and old world character. Kitchen design and custom cabinetry by Studio Dearborn. Architect Ned Stoll, Stoll and Stoll. Pietra Cardosa limestone counters by Rye Marble and Stone. Appliances by Wolf and Subzero; range hood by Best. Cabinetry color: Benjamin Moore Brushed Aluminum. Hardware by Schaub & Company. Stools by Arteriors Home. Shell chairs with dowel base, Modernica. Photography Neil Landino.

Rev-a-Shelf pantry storage with custom features
Jeff Herr Photography
Inspiration för ett stort lantligt skafferi, med en rustik diskho, skåp i shakerstil, vita skåp, bänkskiva i kalksten, rostfria vitvaror, mellanmörkt trägolv och en köksö
Inspiration för ett stort lantligt skafferi, med en rustik diskho, skåp i shakerstil, vita skåp, bänkskiva i kalksten, rostfria vitvaror, mellanmörkt trägolv och en köksö

Meier Residential, LLC
Idéer för att renovera ett mellanstort, avskilt funkis u-kök, med en enkel diskho, släta luckor, grå skåp, bänkskiva i kalksten, flerfärgad stänkskydd, stänkskydd i mosaik, integrerade vitvaror, korkgolv och en köksö
Idéer för att renovera ett mellanstort, avskilt funkis u-kök, med en enkel diskho, släta luckor, grå skåp, bänkskiva i kalksten, flerfärgad stänkskydd, stänkskydd i mosaik, integrerade vitvaror, korkgolv och en köksö

The Magnolia Renovation has been primarily concerned with the design of a new, highly crafted modern kitchen in a traditional home located in the Magnolia neighborhood of Seattle. The kitchen design relies on the creation of a very simple continuous space that is occupied by highly crafted pieces of furniture, cabinets and fittings. Materials such as steel, bronze, bamboo, stained elm, woven cattail, and sea grass are used in juxtaposition, allowing each material to benefit from adjacent contrasts in texture and color.
The existing kitchen and dining room consisted of separate rooms with a dividing wall. This wall was removed to create a long, continuous, east-west space, approximately 34 feet long, with cabinets and counters along each wall. The west end of the space has glass doors and views to the Puget Sound. The east end also has glass doors, leading to a small garden space. In the center of the new kitchen/dining space, we designed two long, custom tables from reclaimed elm planks (20" wide, 2" thick). The first table is a working kitchen island, the second table is the dining table. Both tables have custom blued-steel bases with laser-cut bronze overlay. We also designed custom stools with blued-steel bases and woven cattail rush seats. The lighting of the kitchen consists of 15 small, candle-like fixtures arranged in a random array with custom steel brackets. The cabinets are custom designed, with bleached Alaskan yellow cedar frames and bamboo panels. The counters are a dark limestone with a beautiful stone mosaic backsplash with a bamboo-like pattern. Adjacent to the backsplash is a long horizontal window with a “beargrass” resin panel placed on the interior side of the window. The “beargrass” panel contains actual sea grasses, which are backlit by the window behind the panel.
Photo: Benjamin Benschneider

Cucina lineare bianca dalle linee essenziali ed elettrodomestici ad incasso
Idéer för ett avskilt, mellanstort modernt beige kök, med en undermonterad diskho, släta luckor, vita skåp, beige stänkskydd, rostfria vitvaror, en halv köksö, beiget golv, bänkskiva i kalksten, stänkskydd i kalk och klinkergolv i porslin
Idéer för ett avskilt, mellanstort modernt beige kök, med en undermonterad diskho, släta luckor, vita skåp, beige stänkskydd, rostfria vitvaror, en halv köksö, beiget golv, bänkskiva i kalksten, stänkskydd i kalk och klinkergolv i porslin

Completely new kitchen.
Photo Credit: Matthew Millman
Bild på ett avskilt, stort medelhavsstil l-kök, med en rustik diskho, luckor med profilerade fronter, vita skåp, bänkskiva i kalksten, integrerade vitvaror, mellanmörkt trägolv, en köksö, brunt stänkskydd och brunt golv
Bild på ett avskilt, stort medelhavsstil l-kök, med en rustik diskho, luckor med profilerade fronter, vita skåp, bänkskiva i kalksten, integrerade vitvaror, mellanmörkt trägolv, en köksö, brunt stänkskydd och brunt golv

James Kruger, LandMark Photography
Interior Design: Martha O'Hara Interiors
Architect: Sharratt Design & Company
Idéer för stora vintage kök, med en rustik diskho, bänkskiva i kalksten, en köksö, skåp i mörkt trä, mörkt trägolv, rostfria vitvaror, brunt golv, beige stänkskydd, stänkskydd i stenkakel och luckor med infälld panel
Idéer för stora vintage kök, med en rustik diskho, bänkskiva i kalksten, en köksö, skåp i mörkt trä, mörkt trägolv, rostfria vitvaror, brunt golv, beige stänkskydd, stänkskydd i stenkakel och luckor med infälld panel

This light and airy kitchen was painted in a Farrow and Ball green, with raised and fielded panels throughout . All the cupboards have adjustable shelves and all the drawers have a painted Farrow and Ball cock beaded face frame surround and are internally made of European oak set on hidden under mounted soft close runners.
The island has a thick solid European oak worktop, while the rest of the worktops throughout the kitchen are green limestone with bull nosed edging and have a shaped upstand with a fine line inset detail just below the top. The main oven range is a Wolf with an extractor above it individually designed by Tim Wood with the motor set in the attic in a sound insulated box. Beside the large Sub-zero fridge/freezer there is a Gaggenau oven and Gaggenau steam oven. The two sinks are classic ceramic under mounted with a Maxmatic 5000 waste disposal in one of them, with Barber Wilsons nickel plated taps above.
Designed, hand built and photographed by Tim Wood
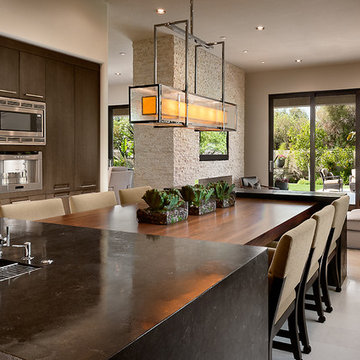
Photo Credit: Mark Boisclair Photography
Idéer för funkis kök med öppen planlösning, med rostfria vitvaror, bänkskiva i kalksten, släta luckor och skåp i mörkt trä
Idéer för funkis kök med öppen planlösning, med rostfria vitvaror, bänkskiva i kalksten, släta luckor och skåp i mörkt trä
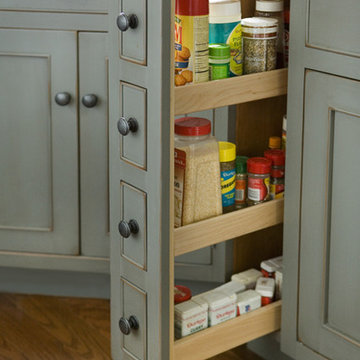
Grey painted kitchen pantry pull-out designed by North Shore kitchen designer Nancy Hanson owner/designer Heartwood Kitchens of Danvers MA - a best of Houzz winner 2013 & 2014.
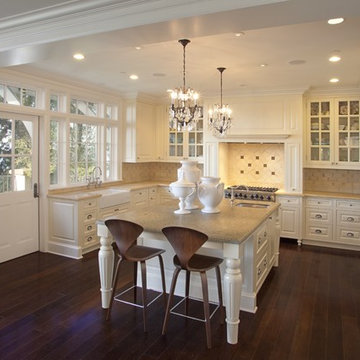
Beautiful French country kitchen. Neirmann Weeks chandeliers, Cherner barstools
Klassisk inredning av ett kök, med luckor med glaspanel, bänkskiva i kalksten och stänkskydd i kalk
Klassisk inredning av ett kök, med luckor med glaspanel, bänkskiva i kalksten och stänkskydd i kalk

James Kruger, LandMark Photography
Interior Design: Martha O'Hara Interiors
Architect: Sharratt Design & Company
Inspiration för ett stort vintage kök, med en rustik diskho, luckor med profilerade fronter, bänkskiva i kalksten, beige stänkskydd, stänkskydd i stenkakel, en köksö, skåp i mörkt trä, rostfria vitvaror, mörkt trägolv och brunt golv
Inspiration för ett stort vintage kök, med en rustik diskho, luckor med profilerade fronter, bänkskiva i kalksten, beige stänkskydd, stänkskydd i stenkakel, en köksö, skåp i mörkt trä, rostfria vitvaror, mörkt trägolv och brunt golv
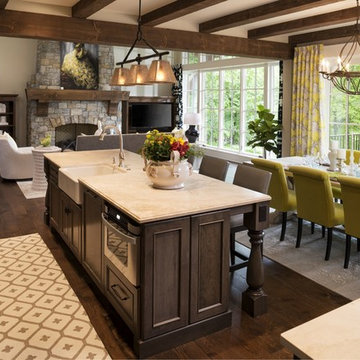
European charm meets a fully modern and super functional kitchen. This beautiful light and airy setting is perfect for cooking and entertaining. Wood beams and dark floors compliment the oversized island with farmhouse sink. Custom cabinetry is designed specifically with the cook in mind, featuring great storage and amazing extras.
James Kruger, Landmark Photography & Design, LLP.
Learn more about our showroom and kitchen and bath design: http://www.mingleteam.com
1 679 foton på brunt kök, med bänkskiva i kalksten
1