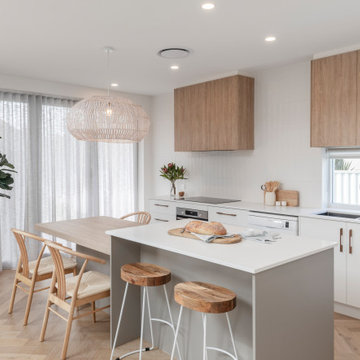Kök
Sortera efter:
Budget
Sortera efter:Populärt i dag
41 - 60 av 752 foton
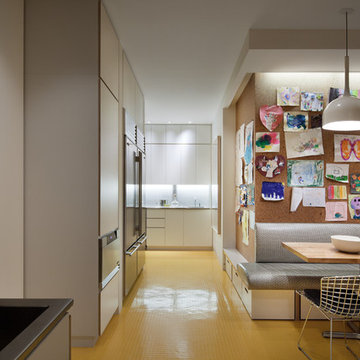
Foto på ett stort funkis kök och matrum, med släta luckor, vita skåp, vitt stänkskydd, rostfria vitvaror och gult golv
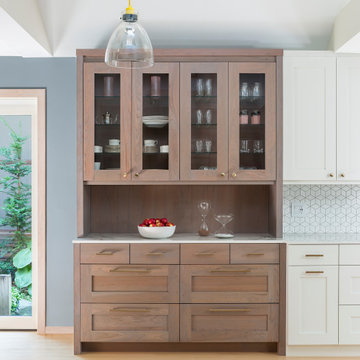
This large cherrywood hutch with a driftwood stain feels like a separate furniture piece yet it flows smoothly into the the counter space of the kitchen.
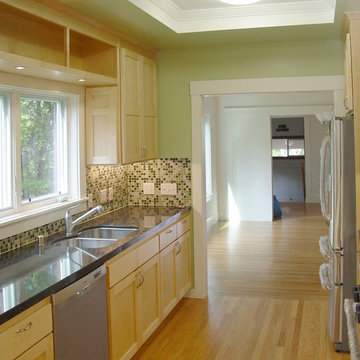
Remodeled kitchen in the expanded house
Foto på ett avskilt, mellanstort funkis parallellkök, med en dubbel diskho, skåp i shakerstil, skåp i ljust trä, granitbänkskiva, flerfärgad stänkskydd, stänkskydd i glaskakel, rostfria vitvaror, mellanmörkt trägolv och gult golv
Foto på ett avskilt, mellanstort funkis parallellkök, med en dubbel diskho, skåp i shakerstil, skåp i ljust trä, granitbänkskiva, flerfärgad stänkskydd, stänkskydd i glaskakel, rostfria vitvaror, mellanmörkt trägolv och gult golv
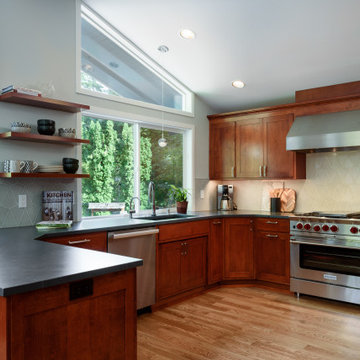
Contemporary kitchen design
Inspiration för stora klassiska svart kök, med en undermonterad diskho, en halv köksö, luckor med infälld panel, bänkskiva i kvarts, grått stänkskydd, rostfria vitvaror, ljust trägolv, gult golv och skåp i mörkt trä
Inspiration för stora klassiska svart kök, med en undermonterad diskho, en halv köksö, luckor med infälld panel, bänkskiva i kvarts, grått stänkskydd, rostfria vitvaror, ljust trägolv, gult golv och skåp i mörkt trä
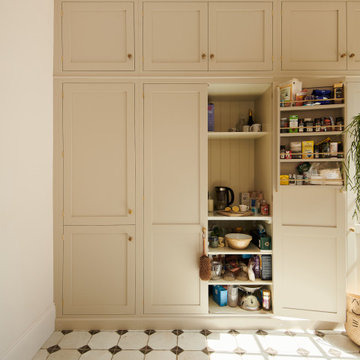
Inspiration för avskilda, mellanstora medelhavsstil vitt kök, med en rustik diskho, skåp i shakerstil, gröna skåp, marmorbänkskiva, vitt stänkskydd, stänkskydd i marmor, rostfria vitvaror, klinkergolv i keramik, en köksö och gult golv
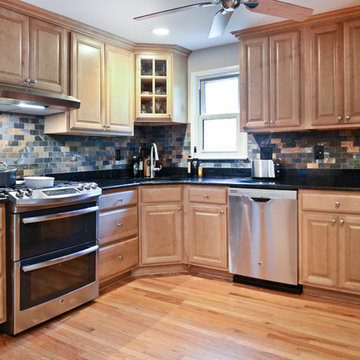
Overhaul Converts Classic Rambler to A Modern Yet Classic Family Home in Fairfax
This 1970 rambler in middle of old town in Fairfax City has been home to a growing family of five.
Ready for a massive overhaul, the family reached out to Michael Nash Design Build & Homes for assistance. Eligible for a special Fairfax City Renaissance program, this project was awarded special attention and favorable financing.
We removed the entire roof and added a bump up, second story three-bedroom, two bathroom and loft addition.
The main level was reformatted to eliminate the smallest bedroom and split the space among adjacent bedroom and the main living room. The partition walls between the living room and dining room and the partition wall between dining room and kitchen were eliminated, making space for a new enlarged kitchen.
The outside brick chimney was rebuilt and extended to pass into the new second floor roof lines. Flu lines for heater and furnace were eliminated. A furnace was added in the new attic space for second floor heating and cooling, while a new hot water heater and furnace was re-positioned and installed in the basement.
Second floor was furnished with its own laundry room.
A new stairway to the second floor was designed and built were furnace chase used to be, opening up into a loft area for a kids study or gaming area.
The master bedroom suite includes a large walk-in closet, large stoned shower, slip-free standing tub, separate commode area, double vanities and more amenities.
A kid’s bathroom was built in the middle of upstairs hallway.
The exterior of this home was wrapped around with cement board siding, maintenance free trims and gutters, and life time architectural shingles.
Added to a new front porch were Trex boards and stone and tapered style columns. Double staircase entrance from front and side yard made this residence a stand out home of the community.
This remodeled two-story colonial home with its country style front porch, five bedrooms, four and half bathrooms and second floor laundry room, will be this family’s home for many years to come.
Happier than before, this family moved back into this Extreme Makeover Home to love every inch of their new home.
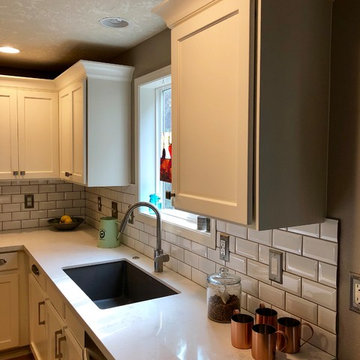
Monogram Interior Design
Foto på ett avskilt, litet vintage vit u-kök, med en undermonterad diskho, luckor med infälld panel, vita skåp, bänkskiva i kvarts, stänkskydd i tunnelbanekakel, rostfria vitvaror, ljust trägolv och gult golv
Foto på ett avskilt, litet vintage vit u-kök, med en undermonterad diskho, luckor med infälld panel, vita skåp, bänkskiva i kvarts, stänkskydd i tunnelbanekakel, rostfria vitvaror, ljust trägolv och gult golv
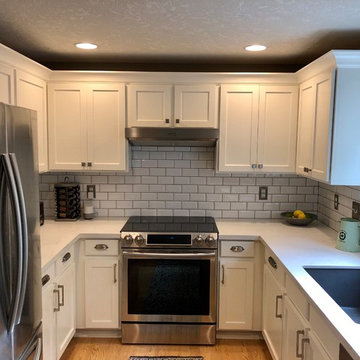
Monogram Interior Design
Idéer för ett avskilt, litet klassiskt vit u-kök, med en undermonterad diskho, luckor med infälld panel, vita skåp, bänkskiva i kvarts, stänkskydd i tunnelbanekakel, rostfria vitvaror, ljust trägolv och gult golv
Idéer för ett avskilt, litet klassiskt vit u-kök, med en undermonterad diskho, luckor med infälld panel, vita skåp, bänkskiva i kvarts, stänkskydd i tunnelbanekakel, rostfria vitvaror, ljust trägolv och gult golv
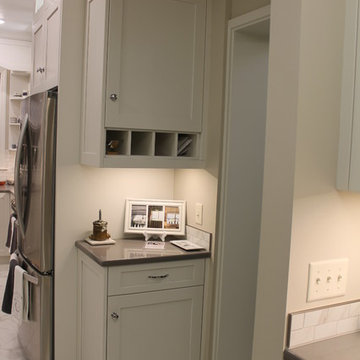
A Marcus Daly Home Historic kitchen renovation from the 1930's updated with modern cabinets and appliances, tile and electronics such as charging stations ect. Done in Columbia Cabinets, PP430 Shaker Style cabinets in a Silver Cloud painted finish to match the existing 1930's cabinetry.
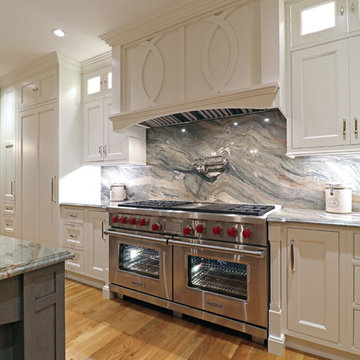
Alban Gega Photography
Inspiration för ett stort vintage flerfärgad linjärt flerfärgat kök och matrum, med en rustik diskho, luckor med profilerade fronter, vita skåp, granitbänkskiva, flerfärgad stänkskydd, stänkskydd i sten, rostfria vitvaror, ljust trägolv, flera köksöar och gult golv
Inspiration för ett stort vintage flerfärgad linjärt flerfärgat kök och matrum, med en rustik diskho, luckor med profilerade fronter, vita skåp, granitbänkskiva, flerfärgad stänkskydd, stänkskydd i sten, rostfria vitvaror, ljust trägolv, flera köksöar och gult golv
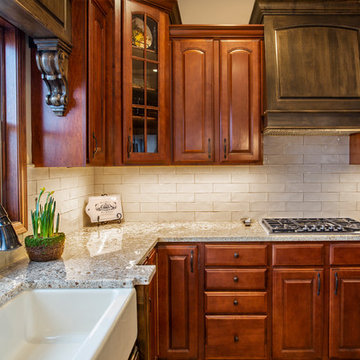
This kitchen renovation is a great example of what you can do to upgrade the look and feel of a space without committing to a total remodel. I'm a firm believer that if a room has good bones about it then we can work around that and enhance it. Often this is a more realistic approach to designing around a clients budget.
Interior Design by Sarah Bernardy-Broman of Sarah Bernardy Design, LLC
Photography by Steve Voegeli
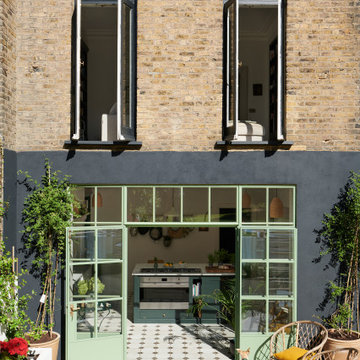
Exempel på ett avskilt, mellanstort medelhavsstil vit vitt kök, med en rustik diskho, skåp i shakerstil, gröna skåp, marmorbänkskiva, vitt stänkskydd, stänkskydd i marmor, rostfria vitvaror, klinkergolv i keramik, en köksö och gult golv
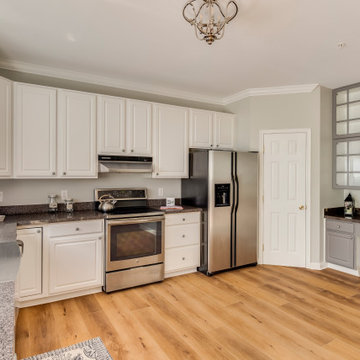
Kingswood Signature from the Modin Rigid LVP Collection - Tones of golden oak and walnut, with sparse knots to balance the more traditional palette.
Exempel på ett stort modernt grå grått l-kök, med en rustik diskho, rostfria vitvaror, vinylgolv, gult golv, luckor med upphöjd panel och vita skåp
Exempel på ett stort modernt grå grått l-kök, med en rustik diskho, rostfria vitvaror, vinylgolv, gult golv, luckor med upphöjd panel och vita skåp
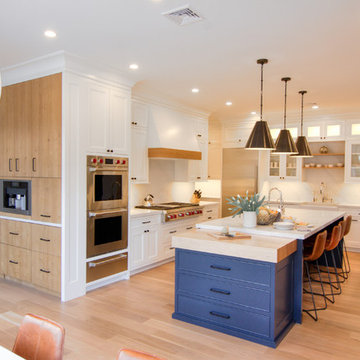
Bild på ett stort vintage vit vitt kök, med en rustik diskho, släta luckor, vita skåp, bänkskiva i kvartsit, vitt stänkskydd, stänkskydd i sten, rostfria vitvaror, ljust trägolv, flera köksöar och gult golv
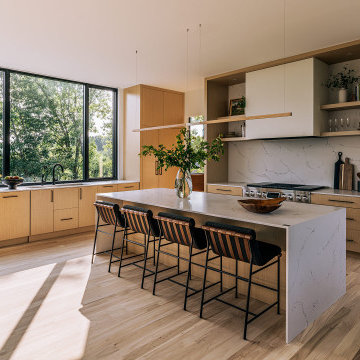
A light filled modern kitchen.
Idéer för att renovera ett stort funkis vit vitt l-kök, med en undermonterad diskho, släta luckor, skåp i ljust trä, marmorbänkskiva, rött stänkskydd, stänkskydd i marmor, rostfria vitvaror, ljust trägolv, en köksö och gult golv
Idéer för att renovera ett stort funkis vit vitt l-kök, med en undermonterad diskho, släta luckor, skåp i ljust trä, marmorbänkskiva, rött stänkskydd, stänkskydd i marmor, rostfria vitvaror, ljust trägolv, en köksö och gult golv
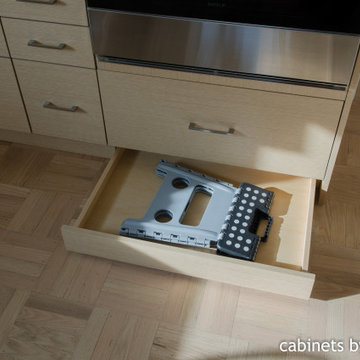
This kitchen features a 2 tone styling with a natural quatersawn oak composite veneer in the primary cooking area, and a secondary L shape done in an Iceberg white to mix things up a bit. By introducing a second color to the cabinets, it adds flavor without being overly busy.
Project located in San Francisco, CA. Cabinets designed by Eric Au from MTKC. Photo by Eric Au

Dividers provide an easy way to organize kitchen drawers
Kate Falconer Photography
Foto på ett mellanstort maritimt vit kök, med en rustik diskho, luckor med infälld panel, skåp i slitet trä, bänkskiva i kvarts, blått stänkskydd, stänkskydd i glaskakel, rostfria vitvaror, mellanmörkt trägolv, en köksö och gult golv
Foto på ett mellanstort maritimt vit kök, med en rustik diskho, luckor med infälld panel, skåp i slitet trä, bänkskiva i kvarts, blått stänkskydd, stänkskydd i glaskakel, rostfria vitvaror, mellanmörkt trägolv, en köksö och gult golv
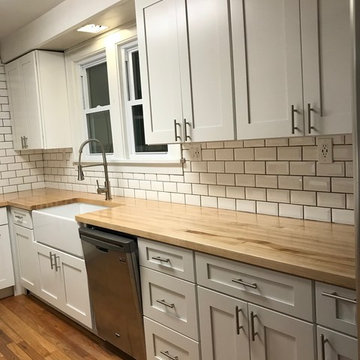
diagonal view of kitchen looking in from living room. Features white beveled subway tile(delorean Gray Grout) White Shaker Cabinets, Butcherblock counter tops
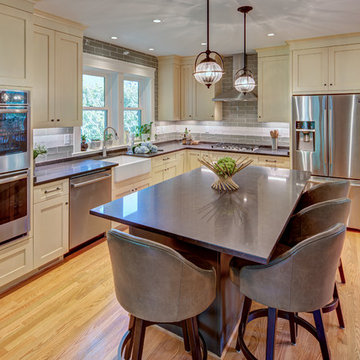
Inspiration för stora lantliga grått kök, med en rustik diskho, skåp i shakerstil, beige skåp, bänkskiva i kvarts, grönt stänkskydd, stänkskydd i tunnelbanekakel, rostfria vitvaror, ljust trägolv, en köksö och gult golv
3
