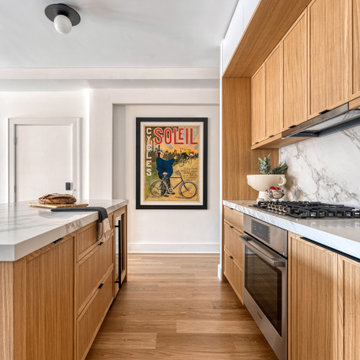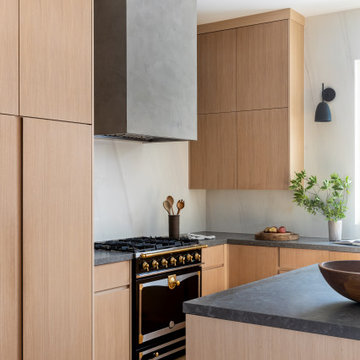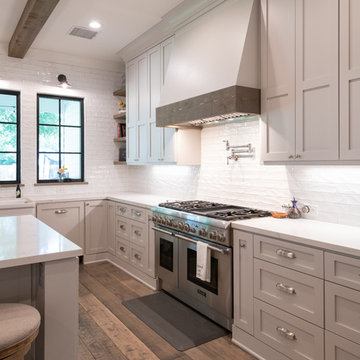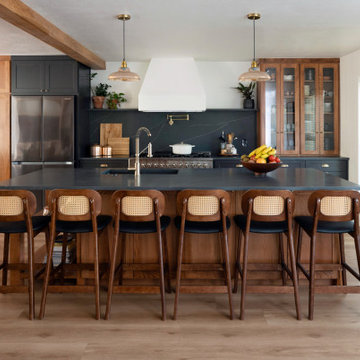1 094 289 foton på brunt kök
Sortera efter:
Budget
Sortera efter:Populärt i dag
21 - 40 av 1 094 289 foton
Artikel 1 av 2

This kitchen proves small East sac bungalows can have high function and all the storage of a larger kitchen. A large peninsula overlooks the dining and living room for an open concept. A lower countertop areas gives prep surface for baking and use of small appliances. Geometric hexite tiles by fireclay are finished with pale blue grout, which complements the upper cabinets. The same hexite pattern was recreated by a local artist on the refrigerator panes. A textured striped linen fabric by Ralph Lauren was selected for the interior clerestory windows of the wall cabinets.

Build: Graystone Custom Builders, Interior Design: Blackband Design, Photography: Ryan Garvin
Inspiration för stora lantliga vitt kök, med en rustik diskho, skåp i shakerstil, vita skåp, vitt stänkskydd, stänkskydd i tunnelbanekakel, rostfria vitvaror, mellanmörkt trägolv, en köksö och brunt golv
Inspiration för stora lantliga vitt kök, med en rustik diskho, skåp i shakerstil, vita skåp, vitt stänkskydd, stänkskydd i tunnelbanekakel, rostfria vitvaror, mellanmörkt trägolv, en köksö och brunt golv

?: Lauren Keller | Luxury Real Estate Services, LLC
Reclaimed Wood Flooring - Sovereign Plank Wood Flooring - https://www.woodco.com/products/sovereign-plank/
Reclaimed Hand Hewn Beams - https://www.woodco.com/products/reclaimed-hand-hewn-beams/
Reclaimed Oak Patina Faced Floors, Skip Planed, Original Saw Marks. Wide Plank Reclaimed Oak Floors, Random Width Reclaimed Flooring.

Idéer för mycket stora lantliga vitt kök med öppen planlösning, med en rustik diskho, vita skåp, vitt stänkskydd, stänkskydd i keramik, rostfria vitvaror, ljust trägolv, en köksö, brunt golv och skåp i shakerstil

Inredning av ett klassiskt stort l-kök, med vita skåp, bänkskiva i kvarts, grått stänkskydd, rostfria vitvaror, mörkt trägolv, en köksö, en undermonterad diskho, skåp i shakerstil, brunt golv och stänkskydd i stenkakel

Bild på ett vintage brun brunt kök, med öppna hyllor, vita skåp, träbänkskiva, vitt stänkskydd, rostfria vitvaror, mörkt trägolv och brunt golv

Idéer för stora lantliga brunt skafferier, med vita skåp, träbänkskiva, vitt stänkskydd, stänkskydd i tunnelbanekakel, mellanmörkt trägolv, brunt golv, en rustik diskho, rostfria vitvaror, en köksö och skåp i shakerstil

1st Place, National Design Award Winning Kitchen.
Remodeling in Warwick, NY. From a dark, un-inspiring kitchen (see before photos), to a bright, white, custom kitchen. Dark wood floors, white carrera marble counters, solid wood island-table and much more.
Photos - Ken Lauben

A full, custom kitchen remodel turned a once-dated and awkward layout into a spacious modern farmhouse kitchen with crisp black and white contrast, double islands, a walk-in pantry and ample storage.

Reed Brown Photography
Bild på ett funkis vit vitt kök, med öppna hyllor, vita skåp och grått golv
Bild på ett funkis vit vitt kök, med öppna hyllor, vita skåp och grått golv

Fine House Photography
Exempel på ett mellanstort klassiskt beige beige kök med öppen planlösning, med en rustik diskho, skåp i shakerstil, blått stänkskydd, stänkskydd i tunnelbanekakel, ljust trägolv, en köksö, beiget golv och beige skåp
Exempel på ett mellanstort klassiskt beige beige kök med öppen planlösning, med en rustik diskho, skåp i shakerstil, blått stänkskydd, stänkskydd i tunnelbanekakel, ljust trägolv, en köksö, beiget golv och beige skåp

For this project, the entire kitchen was designed around the “must-have” Lacanche range in the stunning French Blue with brass trim. That was the client’s dream and everything had to be built to complement it. Bilotta senior designer, Randy O’Kane, CKD worked with Paul Benowitz and Dipti Shah of Benowitz Shah Architects to contemporize the kitchen while staying true to the original house which was designed in 1928 by regionally noted architect Franklin P. Hammond. The clients purchased the home over two years ago from the original owner. While the house has a magnificent architectural presence from the street, the basic systems, appointments, and most importantly, the layout and flow were inappropriately suited to contemporary living.
The new plan removed an outdated screened porch at the rear which was replaced with the new family room and moved the kitchen from a dark corner in the front of the house to the center. The visual connection from the kitchen through the family room is dramatic and gives direct access to the rear yard and patio. It was important that the island separating the kitchen from the family room have ample space to the left and right to facilitate traffic patterns, and interaction among family members. Hence vertical kitchen elements were placed primarily on existing interior walls. The cabinetry used was Bilotta’s private label, the Bilotta Collection – they selected beautiful, dramatic, yet subdued finishes for the meticulously handcrafted cabinetry. The double islands allow for the busy family to have a space for everything – the island closer to the range has seating and makes a perfect space for doing homework or crafts, or having breakfast or snacks. The second island has ample space for storage and books and acts as a staging area from the kitchen to the dinner table. The kitchen perimeter and both islands are painted in Benjamin Moore’s Paper White. The wall cabinets flanking the sink have wire mesh fronts in a statuary bronze – the insides of these cabinets are painted blue to match the range. The breakfast room cabinetry is Benjamin Moore’s Lampblack with the interiors of the glass cabinets painted in Paper White to match the kitchen. All countertops are Vermont White Quartzite from Eastern Stone. The backsplash is Artistic Tile’s Kyoto White and Kyoto Steel. The fireclay apron-front main sink is from Rohl while the smaller prep sink is from Linkasink. All faucets are from Waterstone in their antique pewter finish. The brass hardware is from Armac Martin and the pendants above the center island are from Circa Lighting. The appliances, aside from the range, are a mix of Sub-Zero, Thermador and Bosch with panels on everything.

Michelle Ruber
Exempel på ett avskilt, litet modernt u-kök, med en undermonterad diskho, skåp i shakerstil, skåp i ljust trä, bänkskiva i betong, vitt stänkskydd, stänkskydd i keramik, rostfria vitvaror och linoleumgolv
Exempel på ett avskilt, litet modernt u-kök, med en undermonterad diskho, skåp i shakerstil, skåp i ljust trä, bänkskiva i betong, vitt stänkskydd, stänkskydd i keramik, rostfria vitvaror och linoleumgolv

Detail of the stunning maple wood worktop in this bespoke kitchen. Plug lids neatly conceal the integrrated waste bin unit and undermounted circular sink when not in use.
1 094 289 foton på brunt kök
2





