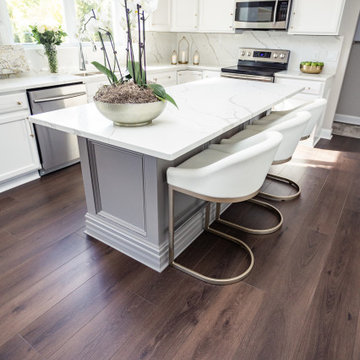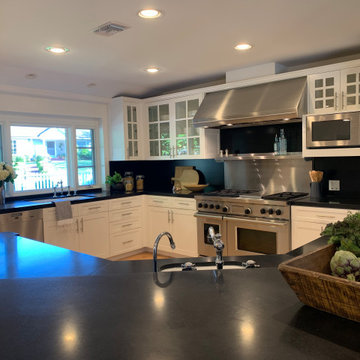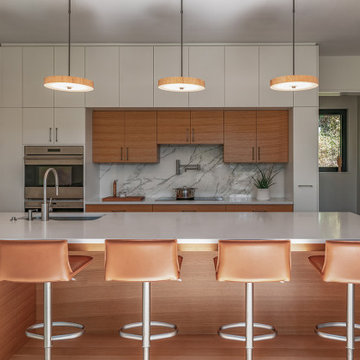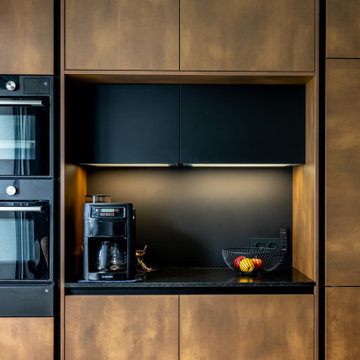1 023 foton på brunt kök
Sortera efter:
Budget
Sortera efter:Populärt i dag
1 - 20 av 1 023 foton
Artikel 1 av 3

Bild på ett mellanstort maritimt vit linjärt vitt skafferi, med en nedsänkt diskho, luckor med infälld panel, vita skåp, granitbänkskiva, vitt stänkskydd, rostfria vitvaror, ljust trägolv och beiget golv

Modern minimalistic kitchen in the condo apartment.
Modern inredning av ett litet svart svart kök, med en integrerad diskho, släta luckor, skåp i ljust trä, granitbänkskiva, svart stänkskydd, svarta vitvaror, laminatgolv och brunt golv
Modern inredning av ett litet svart svart kök, med en integrerad diskho, släta luckor, skåp i ljust trä, granitbänkskiva, svart stänkskydd, svarta vitvaror, laminatgolv och brunt golv

Inspiration för stora beige kök, med en integrerad diskho, skåp i shakerstil, vita skåp, laminatbänkskiva, beige stänkskydd, rostfria vitvaror, laminatgolv, en köksö och brunt golv

Inspiration för mellanstora moderna beige kök med öppen planlösning, med en dubbel diskho, luckor med infälld panel, skåp i ljust trä, granitbänkskiva, beige stänkskydd, färgglada vitvaror, klinkergolv i keramik, en köksö och beiget golv

Where culinary dreams come to life, elevate your space with a timeless design and impeccable craftsmanship. Tell us in the comments what is your favorite feature.

Traditional Kitchen with Formal Style
Idéer för ett mycket stort klassiskt beige kök, med luckor med upphöjd panel, beige skåp, rostfria vitvaror, en undermonterad diskho, granitbänkskiva, flerfärgad stänkskydd, travertin golv, en köksö och orange golv
Idéer för ett mycket stort klassiskt beige kök, med luckor med upphöjd panel, beige skåp, rostfria vitvaror, en undermonterad diskho, granitbänkskiva, flerfärgad stänkskydd, travertin golv, en köksö och orange golv

Bild på ett funkis grå grått kök, med en undermonterad diskho, skåp i ljust trä, granitbänkskiva, grått stänkskydd, integrerade vitvaror, travertin golv och en köksö

Light and airy, modern Ash flooring framed with travertine tile sets the mood for this contemporary design. The open plan and many windows offer abundant light, while rich colors keep things warm. Floor: 2-1/4” strip European White Ash | Two-Tone Select | Estate Collection smooth surface | square edge | color Natural | Satin Waterborne Poly. For more information please email us at: sales@signaturehardwoods.com

This Ohana model ATU tiny home is contemporary and sleek, cladded in cedar and metal. The slanted roof and clean straight lines keep this 8x28' tiny home on wheels looking sharp in any location, even enveloped in jungle. Cedar wood siding and metal are the perfect protectant to the elements, which is great because this Ohana model in rainy Pune, Hawaii and also right on the ocean.
A natural mix of wood tones with dark greens and metals keep the theme grounded with an earthiness.
Theres a sliding glass door and also another glass entry door across from it, opening up the center of this otherwise long and narrow runway. The living space is fully equipped with entertainment and comfortable seating with plenty of storage built into the seating. The window nook/ bump-out is also wall-mounted ladder access to the second loft.
The stairs up to the main sleeping loft double as a bookshelf and seamlessly integrate into the very custom kitchen cabinets that house appliances, pull-out pantry, closet space, and drawers (including toe-kick drawers).
A granite countertop slab extends thicker than usual down the front edge and also up the wall and seamlessly cases the windowsill.
The bathroom is clean and polished but not without color! A floating vanity and a floating toilet keep the floor feeling open and created a very easy space to clean! The shower had a glass partition with one side left open- a walk-in shower in a tiny home. The floor is tiled in slate and there are engineered hardwood flooring throughout.

A rich, even, walnut tone with a smooth finish. This versatile color works flawlessly with both modern and classic styles.
Idéer för stora vintage vitt kök, med en nedsänkt diskho, skåp i shakerstil, vita skåp, granitbänkskiva, vitt stänkskydd, rostfria vitvaror, vinylgolv, en köksö och brunt golv
Idéer för stora vintage vitt kök, med en nedsänkt diskho, skåp i shakerstil, vita skåp, granitbänkskiva, vitt stänkskydd, rostfria vitvaror, vinylgolv, en köksö och brunt golv

Project Number: M1197
Design/Manufacturer/Installer: Marquis Fine Cabinetry
Collection: Milano
Finish: Rockefeller
Features: Tandem Metal Drawer Box (Standard), Adjustable Legs/Soft Close (Standard), Stainless Steel Toe-Kick
Cabinet/Drawer Extra Options: Touch Latch, Custom Appliance Panels, Floating Shelves, Tip-Ups

Lantlig inredning av ett stort svart svart kök, med en dubbel diskho, luckor med glaspanel, vita skåp, granitbänkskiva, svart stänkskydd, rostfria vitvaror, mellanmörkt trägolv och en köksö

Pale pink kitchen in Sussex Barn Conversion with engineered wood flooring from Chaunceys Timber Flooring
Inspiration för mellanstora lantliga vitt kök, med en köksö, en rustik diskho, luckor med infälld panel, granitbänkskiva, vitt stänkskydd, rostfria vitvaror och ljust trägolv
Inspiration för mellanstora lantliga vitt kök, med en köksö, en rustik diskho, luckor med infälld panel, granitbänkskiva, vitt stänkskydd, rostfria vitvaror och ljust trägolv

New Custom Kitchen with Brass Accents and Quartzite Counters. Walnut Floating Shelves and Integrated Appliances.
Inspiration för klassiska vitt l-kök, med en undermonterad diskho, skåp i shakerstil, blå skåp, vitt stänkskydd, svarta vitvaror, mellanmörkt trägolv, en köksö, brunt golv och bänkskiva i kvartsit
Inspiration för klassiska vitt l-kök, med en undermonterad diskho, skåp i shakerstil, blå skåp, vitt stänkskydd, svarta vitvaror, mellanmörkt trägolv, en köksö, brunt golv och bänkskiva i kvartsit

The main kitchen in this luxury home in Encinitas CA features a butler's pantry, coffee station, large island and upgraded appliances.
Exempel på ett mycket stort klassiskt svart svart kök, med en dubbel diskho, skåp i mellenmörkt trä, granitbänkskiva, svart stänkskydd, rostfria vitvaror, mellanmörkt trägolv, en köksö och brunt golv
Exempel på ett mycket stort klassiskt svart svart kök, med en dubbel diskho, skåp i mellenmörkt trä, granitbänkskiva, svart stänkskydd, rostfria vitvaror, mellanmörkt trägolv, en köksö och brunt golv

We remodeled this spacious kitchen to make it more functional by adding accessories inside every one of the Showplace cabinets. The clients wanted to make a statement with the Atlas granite that they selected so we incorporated in not only for the countertops in the kitchen and butler's kitchen but also for the backsplash and nook table top.

Современный ремонт двухкомнатной квартиры 52 м2
Inspiration för mellanstora moderna brunt kök, med en dubbel diskho, släta luckor, skåp i ljust trä, granitbänkskiva, brunt stänkskydd, integrerade vitvaror, klinkergolv i keramik och beiget golv
Inspiration för mellanstora moderna brunt kök, med en dubbel diskho, släta luckor, skåp i ljust trä, granitbänkskiva, brunt stänkskydd, integrerade vitvaror, klinkergolv i keramik och beiget golv

Idéer för att renovera ett funkis vit vitt kök, med en enkel diskho, släta luckor, vitt stänkskydd, rostfria vitvaror, en köksö, bänkskiva i kvartsit och ljust trägolv

Inspiration för avskilda, mellanstora moderna svart u-kök, med en undermonterad diskho, släta luckor, skåp i mörkt trä, granitbänkskiva, svart stänkskydd, svarta vitvaror, klinkergolv i keramik och beiget golv

A wall separating the kitchen and dining room was removed to open up the space and allow the natural light to flow. French doors to the back yard patio were added to the dining area, providing easy access to the BBQ. Custom white painted cabinetry, dark stained oak flooring and stainless steel appliances provide a fresh but timeless update to this post WWII rambler.
Photo: A Kitchen That Works LLC
1 023 foton på brunt kök
1