628 foton på brunt sovrum, med en dubbelsidig öppen spis
Sortera efter:
Budget
Sortera efter:Populärt i dag
1 - 20 av 628 foton
Artikel 1 av 3

This project was executed remotely in close collaboration with the client. The primary bedroom actually had an unusual dilemma in that it had too many windows, making furniture placement awkward and difficult. We converted one wall of windows into a full corner-to-corner drapery wall, creating a beautiful and soft backdrop for their bed. We also designed a little boy’s nursery to welcome their first baby boy.

Sitting aside the slopes of Windham Ski Resort in the Catskills, this is a stunning example of what happens when everything gels — from the homeowners’ vision, the property, the design, the decorating, and the workmanship involved throughout.
An outstanding finished home materializes like a complex magic trick. You start with a piece of land and an undefined vision. Maybe you know it’s a timber frame, maybe not. But soon you gather a team and you have this wide range of inter-dependent ideas swirling around everyone’s heads — architects, engineers, designers, decorators — and like alchemy you’re just not 100% sure that all the ingredients will work. And when they do, you end up with a home like this.
The architectural design and engineering is based on our versatile Olive layout. Our field team installed the ultra-efficient shell of Insulspan SIP wall and roof panels, local tradesmen did a great job on the rest.
And in the end the homeowners made us all look like first-ballot-hall-of-famers by commissioning Design Bar by Kathy Kuo for the interior design.
Doesn’t hurt to send the best photographer we know to capture it all. Pics from Kim Smith Photo.

This homage to prairie style architecture located at The Rim Golf Club in Payson, Arizona was designed for owner/builder/landscaper Tom Beck.
This home appears literally fastened to the site by way of both careful design as well as a lichen-loving organic material palatte. Forged from a weathering steel roof (aka Cor-Ten), hand-formed cedar beams, laser cut steel fasteners, and a rugged stacked stone veneer base, this home is the ideal northern Arizona getaway.
Expansive covered terraces offer views of the Tom Weiskopf and Jay Morrish designed golf course, the largest stand of Ponderosa Pines in the US, as well as the majestic Mogollon Rim and Stewart Mountains, making this an ideal place to beat the heat of the Valley of the Sun.
Designing a personal dwelling for a builder is always an honor for us. Thanks, Tom, for the opportunity to share your vision.
Project Details | Northern Exposure, The Rim – Payson, AZ
Architect: C.P. Drewett, AIA, NCARB, Drewett Works, Scottsdale, AZ
Builder: Thomas Beck, LTD, Scottsdale, AZ
Photographer: Dino Tonn, Scottsdale, AZ
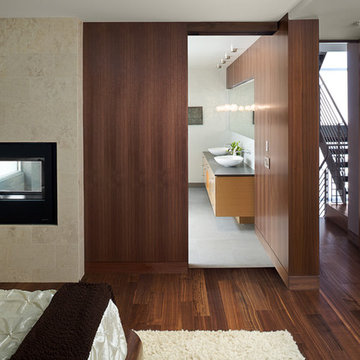
Charles Chesnut Photography
Inspiration för ett funkis sovrum, med en spiselkrans i sten och en dubbelsidig öppen spis
Inspiration för ett funkis sovrum, med en spiselkrans i sten och en dubbelsidig öppen spis

Architectural Designer: Bruce Lenzen Design/Build - Interior Designer: Ann Ludwig - Photo: Spacecrafting Photography
Idéer för stora funkis huvudsovrum, med vita väggar, klinkergolv i porslin, en spiselkrans i trä och en dubbelsidig öppen spis
Idéer för stora funkis huvudsovrum, med vita väggar, klinkergolv i porslin, en spiselkrans i trä och en dubbelsidig öppen spis

Foto på ett funkis sovrum, med beige väggar, mellanmörkt trägolv, en spiselkrans i sten och en dubbelsidig öppen spis
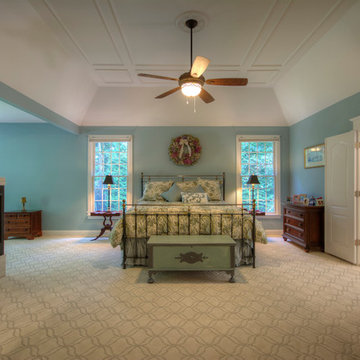
Bild på ett stort vintage huvudsovrum, med blå väggar, heltäckningsmatta, en dubbelsidig öppen spis, en spiselkrans i sten och beiget golv

Showcase Photography
Idéer för funkis huvudsovrum, med grå väggar, klinkergolv i porslin, en spiselkrans i trä och en dubbelsidig öppen spis
Idéer för funkis huvudsovrum, med grå väggar, klinkergolv i porslin, en spiselkrans i trä och en dubbelsidig öppen spis
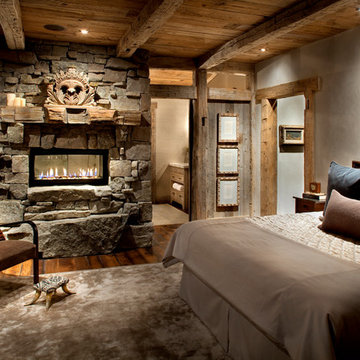
Idéer för rustika sovrum, med en spiselkrans i sten, en dubbelsidig öppen spis och mellanmörkt trägolv
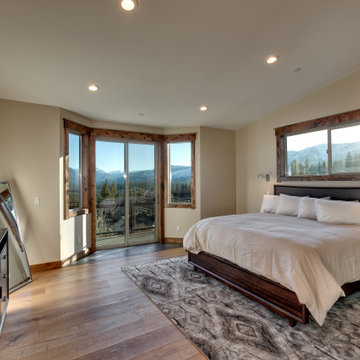
Idéer för att renovera ett stort vintage huvudsovrum, med beige väggar, ljust trägolv, en dubbelsidig öppen spis och en spiselkrans i trä
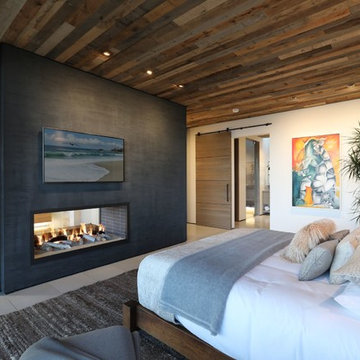
Modern inredning av ett huvudsovrum, med vita väggar, en dubbelsidig öppen spis och grått golv
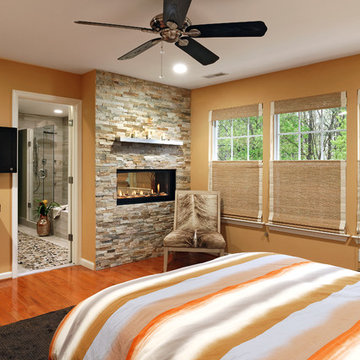
View of the Master Bedroom - The beautiful fireplace in the bathroom is double sided and can be enjoyed in the master bedroom as well. We covered the fireplace wall with a accent stacked stone. Top-down bottom-up woven shades on the windows allow in natural light while still providing privacy.
Photo: Bob Narod

Interior Designer Jacques Saint Dizier
Frank Paul Perez, Red Lily Studios
Idéer för ett mycket stort modernt huvudsovrum, med beige väggar, mellanmörkt trägolv, en dubbelsidig öppen spis och en spiselkrans i metall
Idéer för ett mycket stort modernt huvudsovrum, med beige väggar, mellanmörkt trägolv, en dubbelsidig öppen spis och en spiselkrans i metall
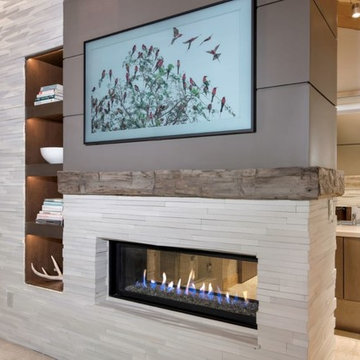
Major remodel of entire first floor including the master bedroom. We added a double-sided gas fireplace (facing the master bedroom and master bathroom) with 3D stone surround, reclaimed wood mantel and built-in storage niches. Carpeting was replaced, new window treatments were installed, updated furniture, lighting, bedding and accessories were also added.
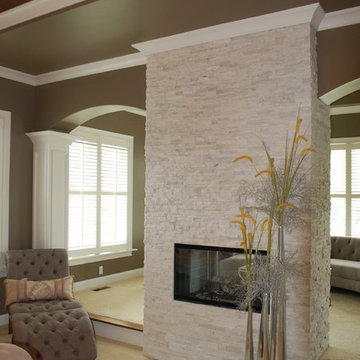
Master Bedroom with beautiful chandelier and open space. Tons of windows that all for ample lighting. Two-sided fireplace and seating area with sectional couch.
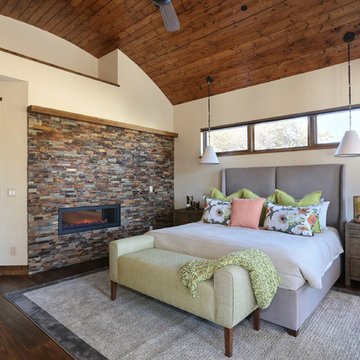
Tahvory Bunting
Rustik inredning av ett sovrum, med vita väggar, mörkt trägolv, en dubbelsidig öppen spis och en spiselkrans i sten
Rustik inredning av ett sovrum, med vita väggar, mörkt trägolv, en dubbelsidig öppen spis och en spiselkrans i sten

Peter Christiansen Valli
Inredning av ett asiatiskt mellanstort huvudsovrum, med beige väggar, heltäckningsmatta, en dubbelsidig öppen spis, en spiselkrans i trä och flerfärgat golv
Inredning av ett asiatiskt mellanstort huvudsovrum, med beige väggar, heltäckningsmatta, en dubbelsidig öppen spis, en spiselkrans i trä och flerfärgat golv
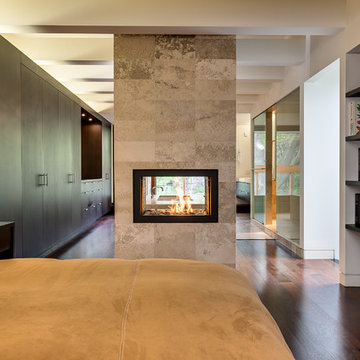
www.birdhousemedia.ca
Foto på ett funkis sovrum, med en spiselkrans i trä och en dubbelsidig öppen spis
Foto på ett funkis sovrum, med en spiselkrans i trä och en dubbelsidig öppen spis
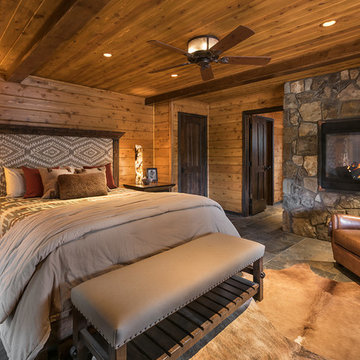
All Cedar Log Cabin the beautiful pines of AZ
Photos by Mark Boisclair
Inredning av ett rustikt stort huvudsovrum, med skiffergolv, en dubbelsidig öppen spis, en spiselkrans i sten, bruna väggar och grått golv
Inredning av ett rustikt stort huvudsovrum, med skiffergolv, en dubbelsidig öppen spis, en spiselkrans i sten, bruna väggar och grått golv
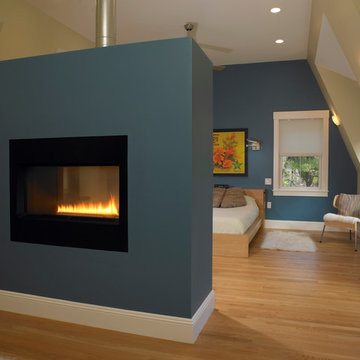
Exempel på ett stort skandinaviskt huvudsovrum, med blå väggar, ljust trägolv, en dubbelsidig öppen spis och en spiselkrans i gips
628 foton på brunt sovrum, med en dubbelsidig öppen spis
1