6 158 foton på brunt sovrum
Sortera efter:
Budget
Sortera efter:Populärt i dag
1 - 20 av 6 158 foton
Artikel 1 av 3

Inspiration för ett stort funkis huvudsovrum, med beige väggar, mörkt trägolv, en bred öppen spis, en spiselkrans i trä och brunt golv

Fiona Arnott Walker
Foto på ett mellanstort eklektiskt gästrum, med blå väggar, en standard öppen spis och en spiselkrans i metall
Foto på ett mellanstort eklektiskt gästrum, med blå väggar, en standard öppen spis och en spiselkrans i metall

The Master Bed Room Suite features a custom designed fireplace with flat screen television and a balcony that offers sweeping views of the gracious landscaping.
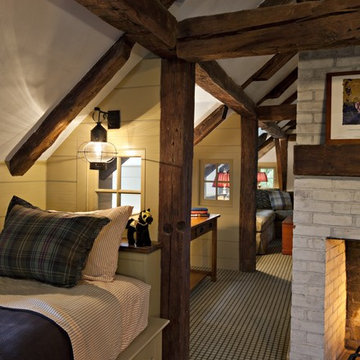
Built-in bunks in the attic loft accomodate the children's slumber parties.
Robert Benson Photography
Lantlig inredning av ett mycket stort huvudsovrum, med vita väggar, mellanmörkt trägolv, en standard öppen spis och en spiselkrans i sten
Lantlig inredning av ett mycket stort huvudsovrum, med vita väggar, mellanmörkt trägolv, en standard öppen spis och en spiselkrans i sten
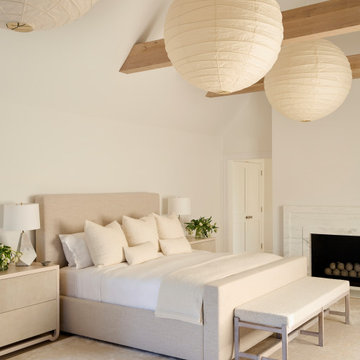
Inredning av ett maritimt sovrum, med vita väggar, en standard öppen spis och en spiselkrans i sten
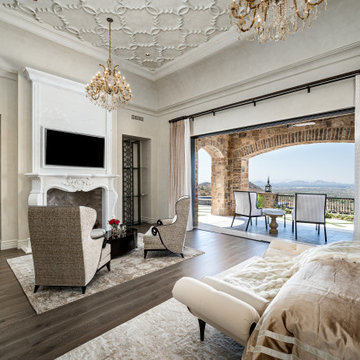
Master bedroom's private bedroom balcony, the custom fireplace surround with built-in shelving, ceiling detail, and chandeliers.
Idéer för ett huvudsovrum, med gula väggar, mellanmörkt trägolv, en standard öppen spis, en spiselkrans i sten och brunt golv
Idéer för ett huvudsovrum, med gula väggar, mellanmörkt trägolv, en standard öppen spis, en spiselkrans i sten och brunt golv

Expansive master bedroom with textured grey accent wall, custom white trim, crown, and white walls, and dark hardwood flooring. Large bay window with park view. Dark grey velvet platform bed with velvet bench and headboard. Gas-fired fireplace with custom grey marble surround. White tray ceiling with recessed lighting.

This project was executed remotely in close collaboration with the client. The primary bedroom actually had an unusual dilemma in that it had too many windows, making furniture placement awkward and difficult. We converted one wall of windows into a full corner-to-corner drapery wall, creating a beautiful and soft backdrop for their bed. We also designed a little boy’s nursery to welcome their first baby boy.
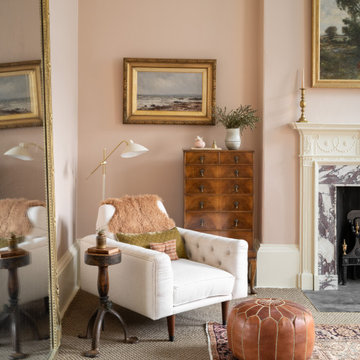
© ZAC and ZAC
Inspiration för ett stort vintage huvudsovrum, med rosa väggar, heltäckningsmatta, en standard öppen spis, en spiselkrans i trä och grönt golv
Inspiration för ett stort vintage huvudsovrum, med rosa väggar, heltäckningsmatta, en standard öppen spis, en spiselkrans i trä och grönt golv

Idéer för att renovera ett stort vintage huvudsovrum, med mellanmörkt trägolv, en standard öppen spis, en spiselkrans i trä, brunt golv och grå väggar
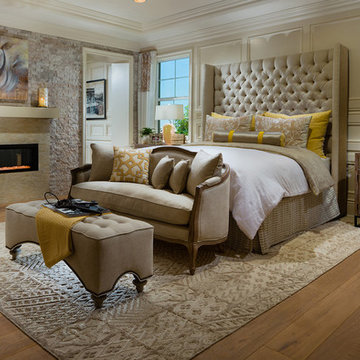
Inredning av ett medelhavsstil stort huvudsovrum, med beige väggar, ljust trägolv, en bred öppen spis och en spiselkrans i trä
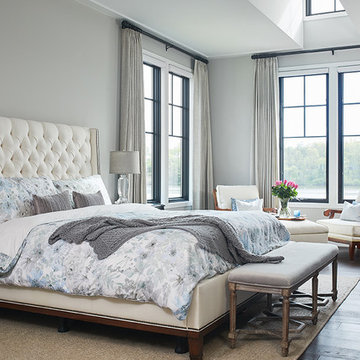
Idéer för att renovera ett vintage huvudsovrum, med grå väggar, mörkt trägolv, brunt golv och en standard öppen spis
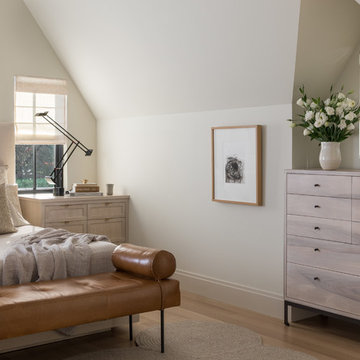
Foto på ett stort vintage huvudsovrum, med beige väggar, ljust trägolv, en öppen hörnspis, en spiselkrans i trä och beiget golv
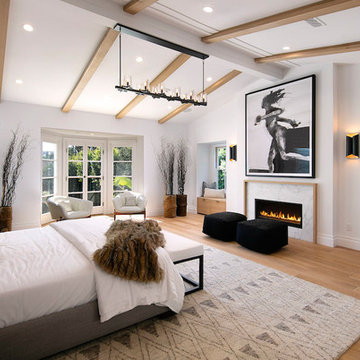
Photography by Jim Bartsch
Maritim inredning av ett huvudsovrum, med vita väggar, ljust trägolv, en bred öppen spis och en spiselkrans i sten
Maritim inredning av ett huvudsovrum, med vita väggar, ljust trägolv, en bred öppen spis och en spiselkrans i sten

Exempel på ett modernt sovrum, med vita väggar, mellanmörkt trägolv, en bred öppen spis, en spiselkrans i trä och brunt golv
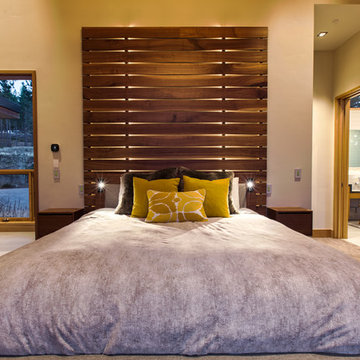
A custom designed and built master bed and nightstands makes this master bedroom unique. Reading lights are integrated into the headboard and the secondary tall headboard is backlit with LED strip lighting. The bed and nightstands were designed by Emily Roose and architect Keith Kelly of Kelly and Stone Architects.
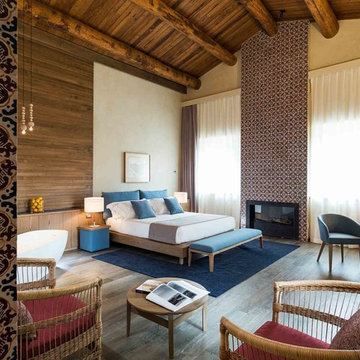
Relais San Giuliano | Ospitalità in Sicilia
Accogliente e raffinata ospitalità di Casa, dove la gentilezza, il riposo e il buon cibo sono i sentimenti della vera cordialità siciliana. Con SPA, piscina, lounge bar, cucina tradizionale e un salotto di degustazione.

We continued the gray, blue and gold color palette into the master bedroom. Custom bedding and luxurious shag area rugs brought sophistication, while placing colorful floral accents around the room made for an inviting space.
Design: Wesley-Wayne Interiors
Photo: Stephen Karlisch

Inredning av ett klassiskt mellanstort sovrum, med beige väggar, mellanmörkt trägolv, en standard öppen spis, en spiselkrans i sten och brunt golv

Sitting aside the slopes of Windham Ski Resort in the Catskills, this is a stunning example of what happens when everything gels — from the homeowners’ vision, the property, the design, the decorating, and the workmanship involved throughout.
An outstanding finished home materializes like a complex magic trick. You start with a piece of land and an undefined vision. Maybe you know it’s a timber frame, maybe not. But soon you gather a team and you have this wide range of inter-dependent ideas swirling around everyone’s heads — architects, engineers, designers, decorators — and like alchemy you’re just not 100% sure that all the ingredients will work. And when they do, you end up with a home like this.
The architectural design and engineering is based on our versatile Olive layout. Our field team installed the ultra-efficient shell of Insulspan SIP wall and roof panels, local tradesmen did a great job on the rest.
And in the end the homeowners made us all look like first-ballot-hall-of-famers by commissioning Design Bar by Kathy Kuo for the interior design.
Doesn’t hurt to send the best photographer we know to capture it all. Pics from Kim Smith Photo.
6 158 foton på brunt sovrum
1