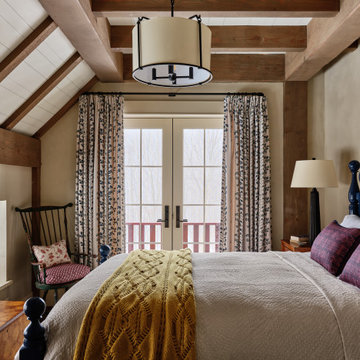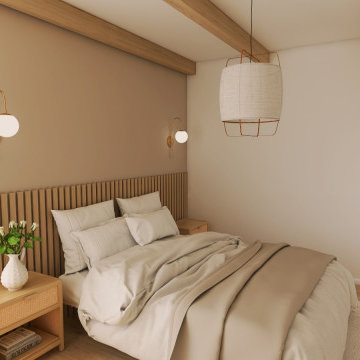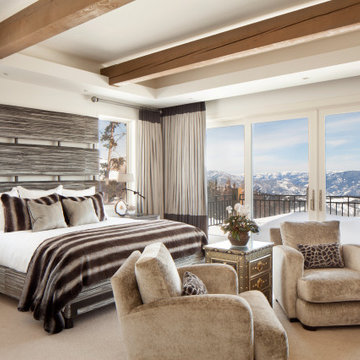789 foton på brunt sovrum
Sortera efter:
Budget
Sortera efter:Populärt i dag
1 - 20 av 789 foton

From foundation pour to welcome home pours, we loved every step of this residential design. This home takes the term “bringing the outdoors in” to a whole new level! The patio retreats, firepit, and poolside lounge areas allow generous entertaining space for a variety of activities.
Coming inside, no outdoor view is obstructed and a color palette of golds, blues, and neutrals brings it all inside. From the dramatic vaulted ceiling to wainscoting accents, no detail was missed.
The master suite is exquisite, exuding nothing short of luxury from every angle. We even brought luxury and functionality to the laundry room featuring a barn door entry, island for convenient folding, tiled walls for wet/dry hanging, and custom corner workspace – all anchored with fabulous hexagon tile.
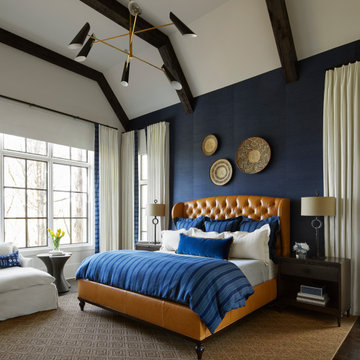
Design: Vernich Interiors
Photographer: Gieves Anderson
Inspiration för ett vintage huvudsovrum, med vita väggar, mörkt trägolv och brunt golv
Inspiration för ett vintage huvudsovrum, med vita väggar, mörkt trägolv och brunt golv

Fulfilling a vision of the future to gather an expanding family, the open home is designed for multi-generational use, while also supporting the everyday lifestyle of the two homeowners. The home is flush with natural light and expansive views of the landscape in an established Wisconsin village. Charming European homes, rich with interesting details and fine millwork, inspired the design for the Modern European Residence. The theming is rooted in historical European style, but modernized through simple architectural shapes and clean lines that steer focus to the beautifully aligned details. Ceiling beams, wallpaper treatments, rugs and furnishings create definition to each space, and fabrics and patterns stand out as visual interest and subtle additions of color. A brighter look is achieved through a clean neutral color palette of quality natural materials in warm whites and lighter woods, contrasting with color and patterned elements. The transitional background creates a modern twist on a traditional home that delivers the desired formal house with comfortable elegance.

Idéer för att renovera ett mellanstort funkis sovrum, med vita väggar, betonggolv och vitt golv
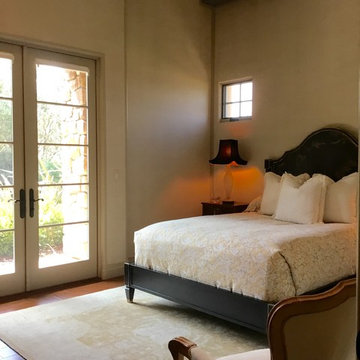
This luxurious guest bedroom was created with comfort and refined style in mind. Custom fabrics, Baker hand painted bed dressed with luxe linens, original oil paintings on the walls, Murano glass lamps from Italy, custom designed window treatments and refined Turkish rugs make this space truly luxurious.
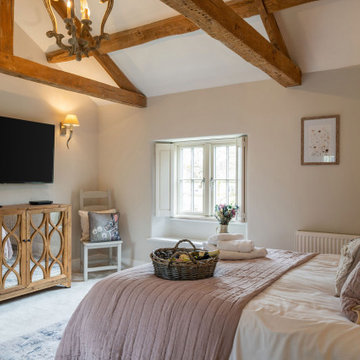
Lantlig inredning av ett stort huvudsovrum, med rosa väggar, heltäckningsmatta och beiget golv

The view from this room is enough to keep you enthralled for hours, but add in the comfortable seating and cozy fireplace, and you are sure to enjoy many pleasant days in this space.
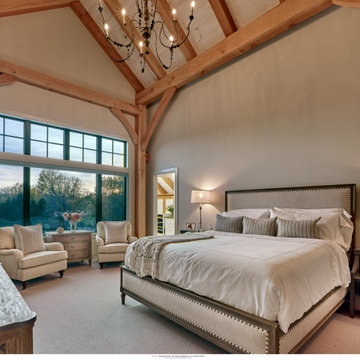
Inredning av ett lantligt sovrum, med beige väggar, heltäckningsmatta och beiget golv
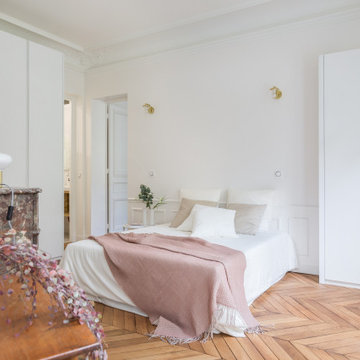
Idéer för ett stort modernt huvudsovrum, med vita väggar, ljust trägolv, en standard öppen spis, en spiselkrans i sten och brunt golv

Designed with frequent guests in mind, we layered furnishings and textiles to create a light and spacious bedroom. The floor to ceiling drapery blocks out light for restful sleep. Featured are a velvet-upholstered bed frame, bedside sconces, custom pillows, contemporary art, painted beams, and light oak flooring.
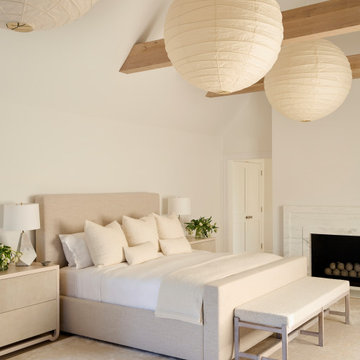
Inredning av ett maritimt sovrum, med vita väggar, en standard öppen spis och en spiselkrans i sten
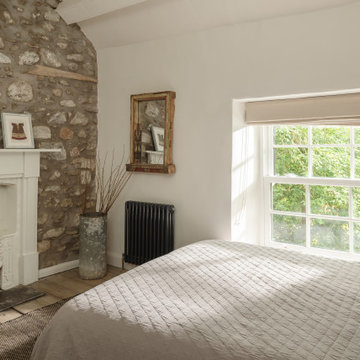
Lantlig inredning av ett gästrum, med vita väggar, ljust trägolv, en standard öppen spis och en spiselkrans i tegelsten
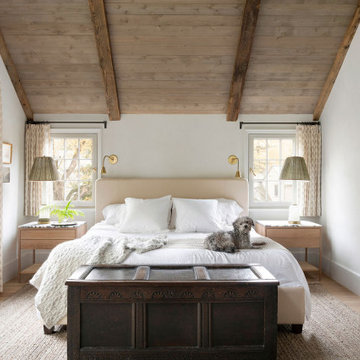
Contractor: Kyle Hunt & Partners
Interior Design: Alecia Stevens Interiors
Landscape Architect: Yardscapes, Inc.
Photography: Spacecrafting
Foto på ett lantligt huvudsovrum, med vita väggar
Foto på ett lantligt huvudsovrum, med vita väggar
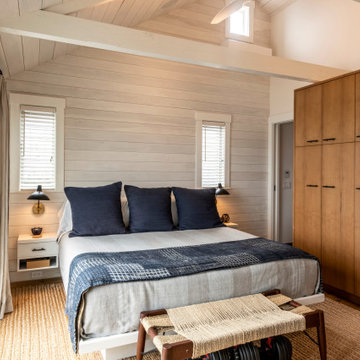
The upper level Provincetown condominium was fully renovated to optimize its waterfront location and enhance the visual connection to the harbor
The program included a new kitchen, two bathrooms a primary bedroom and a convertible study/guest room that incorporates an accordion pocket door for privacy

La CASA S es una vivienda diseñada para una pareja que busca una segunda residencia en la que refugiarse y disfrutar de la complicidad que los une.
Apostamos así por una intervención que fomentase la verticalidad y estableciera un juego de percepciones entre las distintas alturas de la vivienda.
De esta forma conseguimos acentuar la idea de seducción que existe entre ellos implementando unos espacios abiertos, que escalonados en el eje vertical estimulan una acción lúdica entre lo que se ve y lo que permanece oculto.
Esta misma idea se extiende al envoltorio de la vivienda que se entiende cómo la intersección entre dos volúmenes que ponen de manifiesto las diferencias perceptivas en relación al entorno y a lo público que coexisten en la sociedad contemporánea, dónde el ver y el ser visto son los vectores principales, y otra más tradicional donde el dominio de la vida privada se oculta tras los muros de la vivienda.
Este juego de percepciones entre lo que se ve y lo que no, es entendido en esta vivienda como una forma de estar en el ámbito doméstico dónde la apropiación del espacio se hace de una manera lúdica, capaz de satisfacer la idea de domesticidad de quién lo habita.

An antique wood and iron door welcome you into this private retreat. Colorful barn wood anchor the bed wall with windows letting in natural light and warm the earthy tones.
789 foton på brunt sovrum
1
