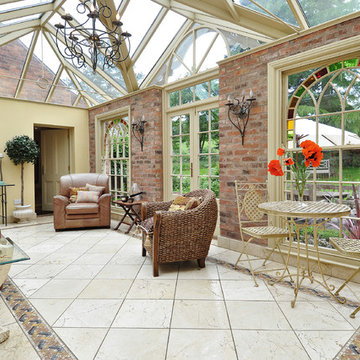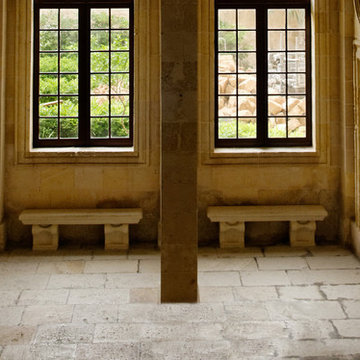74 foton på brunt uterum, med kalkstensgolv
Sortera efter:
Budget
Sortera efter:Populärt i dag
1 - 20 av 74 foton
Artikel 1 av 3

The main design goal of this Northern European country style home was to use traditional, authentic materials that would have been used ages ago. ORIJIN STONE premium stone was selected as one such material, taking the main stage throughout key living areas including the custom hand carved Alder™ Limestone fireplace in the living room, as well as the master bedroom Alder fireplace surround, the Greydon™ Sandstone cobbles used for flooring in the den, porch and dining room as well as the front walk, and for the Greydon Sandstone paving & treads forming the front entrance steps and landing, throughout the garden walkways and patios and surrounding the beautiful pool. This home was designed and built to withstand both trends and time, a true & charming heirloom estate.
Architecture: Rehkamp Larson Architects
Builder: Kyle Hunt & Partners
Landscape Design & Stone Install: Yardscapes
Mason: Meyer Masonry
Interior Design: Alecia Stevens Interiors
Photography: Scott Amundson Photography & Spacecrafting Photography
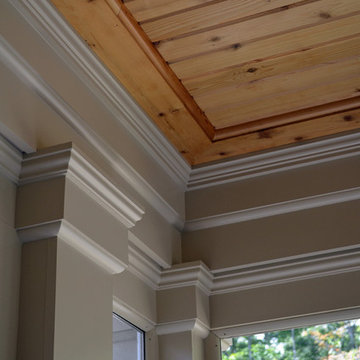
Detail of the ceiling and painted wood pilasters.
Idéer för mellanstora vintage uterum, med kalkstensgolv och tak
Idéer för mellanstora vintage uterum, med kalkstensgolv och tak

This 1920's Georgian-style home in Hillsborough was stripped down to the frame and remodeled. It features beautiful cabinetry and millwork throughout. A marriage of antiques, art and custom furniture pieces were selected to create a harmonious home.
Bi-fold Nana doors allow for an open space floor plan. Coffered ceilings to match the traditional style of the main house. Galbraith & Paul, hand blocked print fabrics. Limestone flooring.

Idéer för att renovera ett mycket stort lantligt uterum, med kalkstensgolv, en standard öppen spis, en spiselkrans i tegelsten, tak och beiget golv
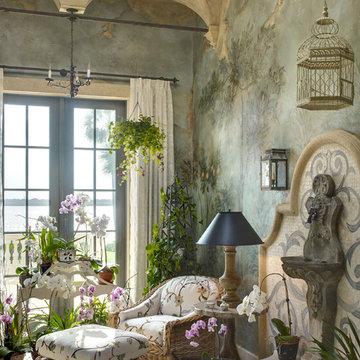
The Conservatory was finished with a fresco wall treatment in soothing tones of blue & green to complement the client's orchid collection.
Taylor Architectural Photography
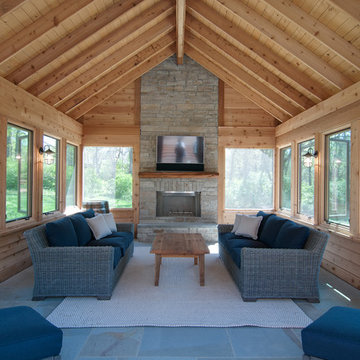
Inside Sunroom. Vaulted ceilings with natural wood accents that will age nicely in this gorgeous space.
Inspiration för ett rustikt uterum, med kalkstensgolv och flerfärgat golv
Inspiration för ett rustikt uterum, med kalkstensgolv och flerfärgat golv
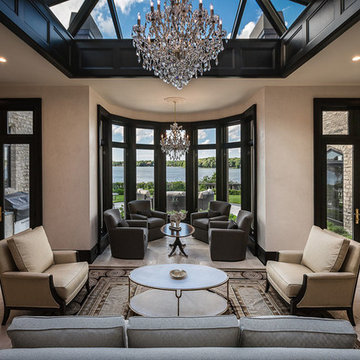
Courtyard addition with 18' pyramidal skylight
Photo Credit: Edgar Visuals
Inspiration för mycket stora klassiska uterum, med kalkstensgolv, glastak och beiget golv
Inspiration för mycket stora klassiska uterum, med kalkstensgolv, glastak och beiget golv
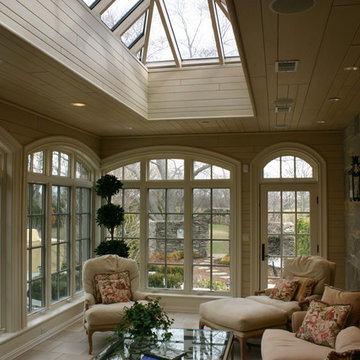
Interior Sunroom
Inspiration för mellanstora klassiska uterum, med kalkstensgolv, takfönster och beiget golv
Inspiration för mellanstora klassiska uterum, med kalkstensgolv, takfönster och beiget golv
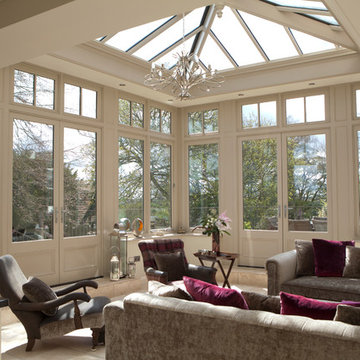
A beautiful orangery constructed on an old rectory in Nottinghamshire.
This project also included extensive building work by our Building Division to construct the raised base work, terrace, and stairs, all faced with reclaimed bricks.
Vale Paint Colour- Flagstone
Size- 5.7M X 5.1M
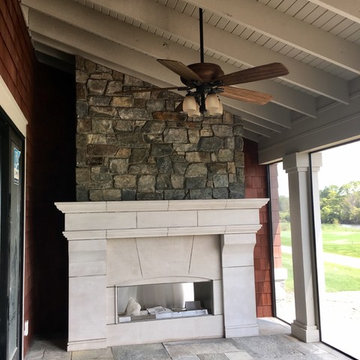
Custom cut Indiana limestone surround on a bluestone patio.
The veneer is ledge stone blend from Montana.
Inspiration för ett mellanstort vintage uterum, med kalkstensgolv, en standard öppen spis, en spiselkrans i sten och blått golv
Inspiration för ett mellanstort vintage uterum, med kalkstensgolv, en standard öppen spis, en spiselkrans i sten och blått golv
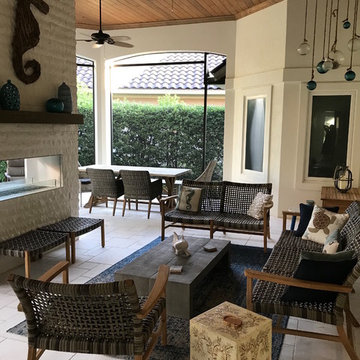
Exempel på ett maritimt uterum, med kalkstensgolv, en dubbelsidig öppen spis, en spiselkrans i sten, tak och vitt golv
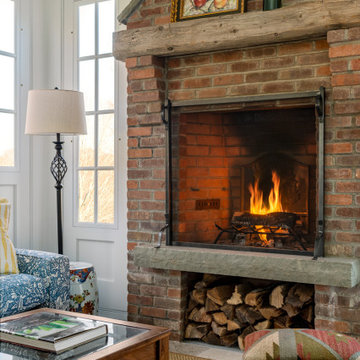
3 Season Room with fireplace and great views
Foto på ett vintage uterum, med kalkstensgolv, en standard öppen spis, en spiselkrans i tegelsten, tak och grått golv
Foto på ett vintage uterum, med kalkstensgolv, en standard öppen spis, en spiselkrans i tegelsten, tak och grått golv

Looking to the new entrance which is screened by a wall that reaches to head-height.
Richard Downer
Lantlig inredning av ett litet uterum, med kalkstensgolv och beiget golv
Lantlig inredning av ett litet uterum, med kalkstensgolv och beiget golv
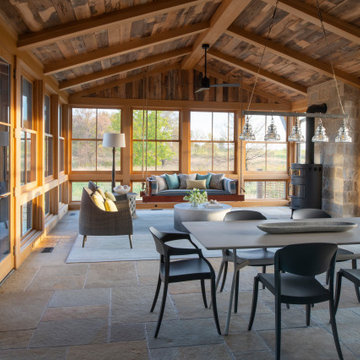
Nestled on 90 acres of peaceful prairie land, this modern rustic home blends indoor and outdoor spaces with natural stone materials and long, beautiful views. Featuring ORIJIN STONE's Westley™ Limestone veneer on both the interior and exterior, as well as our Tupelo™ Limestone interior tile, pool and patio paving.
Architecture: Rehkamp Larson Architects Inc
Builder: Hagstrom Builders
Landscape Architecture: Savanna Designs, Inc
Landscape Install: Landscape Renovations MN
Masonry: Merlin Goble Masonry Inc
Interior Tile Installation: Diamond Edge Tile
Interior Design: Martin Patrick 3
Photography: Scott Amundson Photography
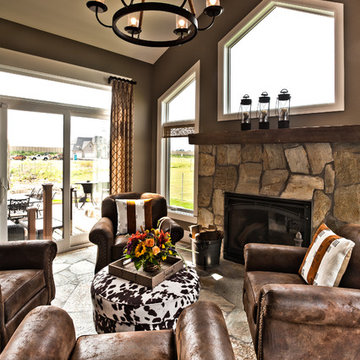
Cozy hearth room off the dinette features a stone fireplace and flooring.
Idéer för att renovera ett mellanstort rustikt uterum, med en standard öppen spis, en spiselkrans i sten, tak, kalkstensgolv och brunt golv
Idéer för att renovera ett mellanstort rustikt uterum, med en standard öppen spis, en spiselkrans i sten, tak, kalkstensgolv och brunt golv
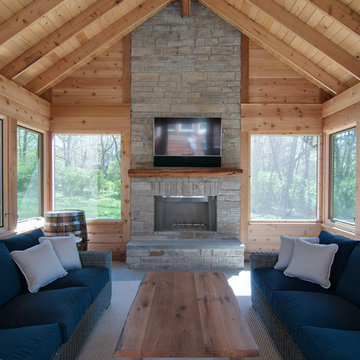
Close up view of fireplace and the "all weather" furnishings that are not only pretty, but will be able to withstand the strong Tennessee sun.
Idéer för ett mellanstort rustikt uterum, med kalkstensgolv och flerfärgat golv
Idéer för ett mellanstort rustikt uterum, med kalkstensgolv och flerfärgat golv
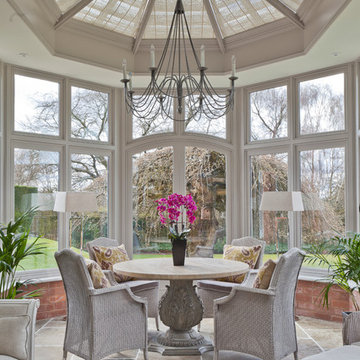
The design for this orangery took inspiration from architectural detail on the main house to produce a unique yet perfectly inclusive look.
The clerestory and curved detail to the door set match those on the house and the design required shaped corner columns to the facets.
Vale Paint Colour- Lighthouse
Size- 6.9M X 4.5 M
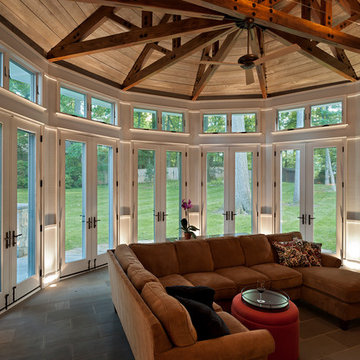
Paul Burk Photography, Designed by Matthew Ossolinski Architects, Built by The Ley Group
Idéer för ett stort klassiskt uterum, med kalkstensgolv
Idéer för ett stort klassiskt uterum, med kalkstensgolv
74 foton på brunt uterum, med kalkstensgolv
1
