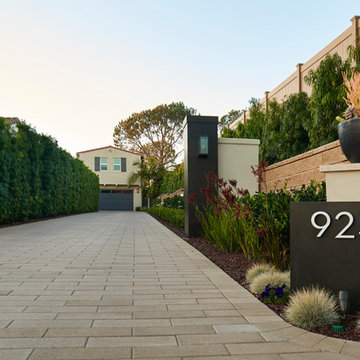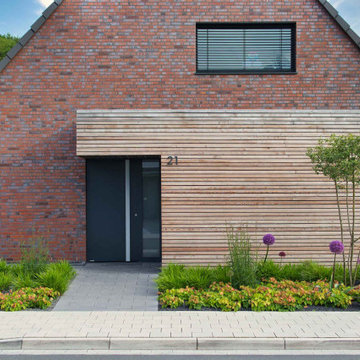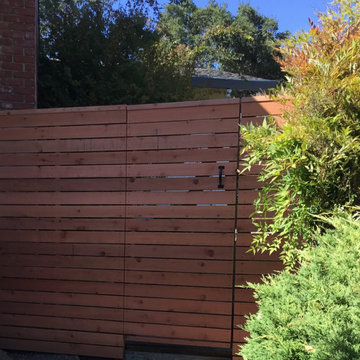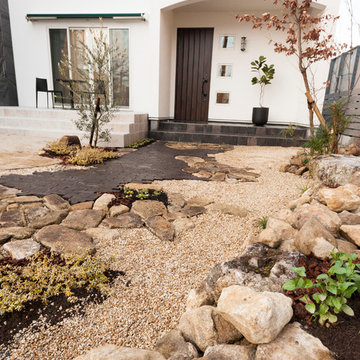Sortera efter:
Budget
Sortera efter:Populärt i dag
1 - 20 av 7 217 foton
Artikel 1 av 3

David Winger
Idéer för stora funkis formella trädgårdar i full sol framför huset och dekorationssten på sommaren, med marksten i betong
Idéer för stora funkis formella trädgårdar i full sol framför huset och dekorationssten på sommaren, med marksten i betong

This timber column porch replaced a small portico. It features a 7.5' x 24' premium quality pressure treated porch floor. Porch beam wraps, fascia, trim are all cedar. A shed-style, standing seam metal roof is featured in a burnished slate color. The porch also includes a ceiling fan and recessed lighting.
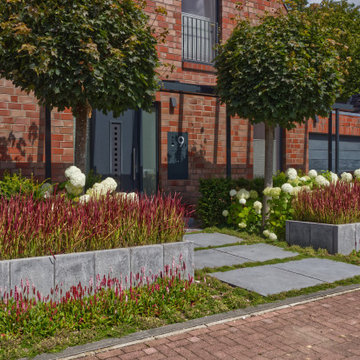
Modern inredning av en stor formell trädgård i delvis sol pallkragar och framför huset, med marksten i betong på sommaren

Tuscan Columns & Brick Porch
Inspiration för stora klassiska verandor framför huset, med marksten i tegel och takförlängning
Inspiration för stora klassiska verandor framför huset, med marksten i tegel och takförlängning
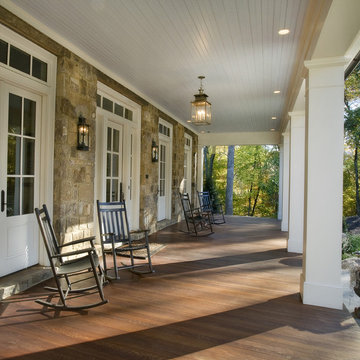
A traditional house that meanders around courtyards built as though it where built in stages over time. Well proportioned and timeless. Presenting its modest humble face this large home is filled with surprises as it demands that you take your time to experiance it.

Herringbone Brick Paver Porch
Inredning av en klassisk mellanstor veranda framför huset, med marksten i tegel
Inredning av en klassisk mellanstor veranda framför huset, med marksten i tegel
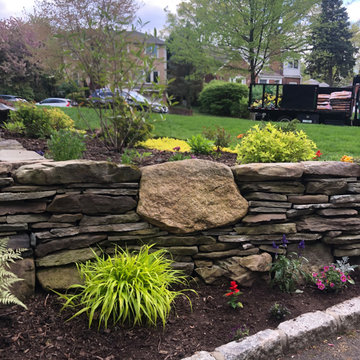
A natural stone wall adds charm and function.
Inspiration för uppfarter i delvis sol framför huset, med en stödmur och naturstensplattor
Inspiration för uppfarter i delvis sol framför huset, med en stödmur och naturstensplattor
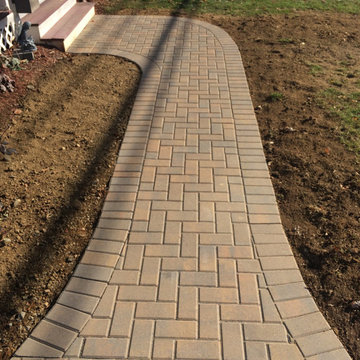
Idéer för att renovera en mellanstor vintage trädgård i full sol framför huset, med en trädgårdsgång och marksten i betong
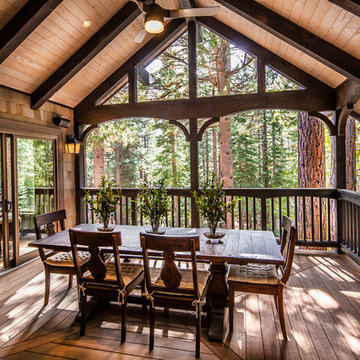
Jeff Dow Photography
Idéer för mellanstora rustika verandor framför huset, med trädäck och takförlängning
Idéer för mellanstora rustika verandor framför huset, med trädäck och takförlängning
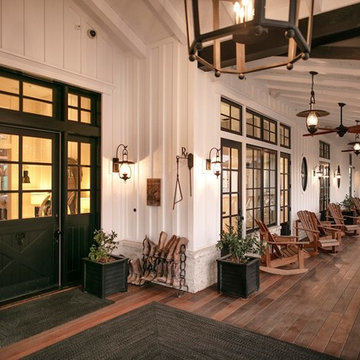
Foto på en stor lantlig veranda framför huset, med trädäck och takförlängning

Marion Brenner Photography
Inspiration för en stor funkis uteplats framför huset, med kakelplattor
Inspiration för en stor funkis uteplats framför huset, med kakelplattor
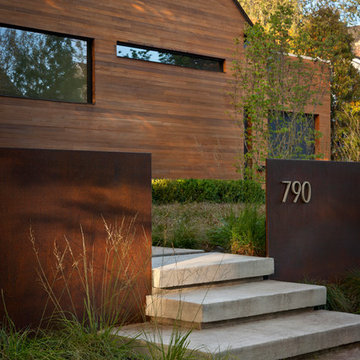
A retaining wall of Corten steel slices through the vegetation to create a striking juxtaposition of textures as well as a clear delineation between public and private space.
Photo by George Dzahristos.

This new 1,700 sf two-story single family residence for a young couple required a minimum of three bedrooms, two bathrooms, packaged to fit unobtrusively in an older low-key residential neighborhood. The house is located on a small non-conforming lot. In order to get the maximum out of this small footprint, we virtually eliminated areas such as hallways to capture as much living space. We made the house feel larger by giving the ground floor higher ceilings, provided ample natural lighting, captured elongated sight lines out of view windows, and used outdoor areas as extended living spaces.
To help the building be a “good neighbor,” we set back the house on the lot to minimize visual volume, creating a friendly, social semi-public front porch. We designed with multiple step-back levels to create an intimacy in scale. The garage is on one level, the main house is on another higher level. The upper floor is set back even further to reduce visual impact.
By designing a single car garage with exterior tandem parking, we minimized the amount of yard space taken up with parking. The landscaping and permeable cobblestone walkway up to the house serves double duty as part of the city required parking space. The final building solution incorporated a variety of significant cost saving features, including a floor plan that made the most of the natural topography of the site and allowed access to utilities’ crawl spaces. We avoided expensive excavation by using slab on grade at the ground floor. Retaining walls also doubled as building walls.
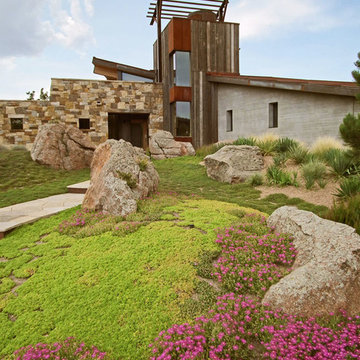
Michael Shopenn Photography
Inspiration för en mycket stor funkis trädgård framför huset, med en trädgårdsgång
Inspiration för en mycket stor funkis trädgård framför huset, med en trädgårdsgång
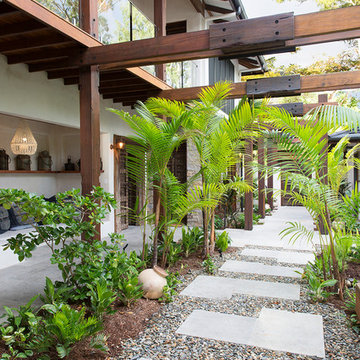
Photos by Louise Roche, of Villa Styling.
Recycled timber arbor and entry path
Bild på en tropisk trädgård framför huset och gångväg
Bild på en tropisk trädgård framför huset och gångväg
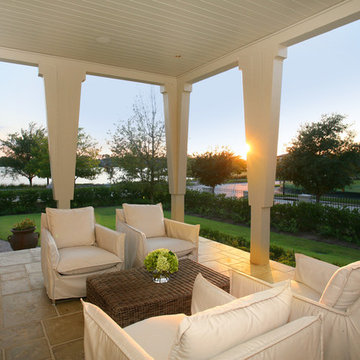
The architect had this view of the lake in mind when designing this home.
Idéer för en stor klassisk veranda framför huset, med takförlängning och marksten i betong
Idéer för en stor klassisk veranda framför huset, med takförlängning och marksten i betong
7 217 foton på brunt utomhusdesign framför huset
1






