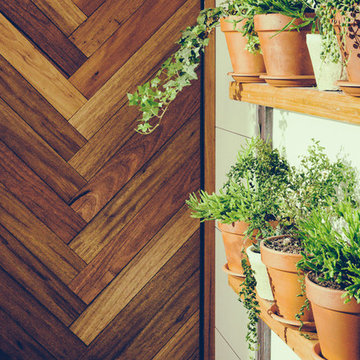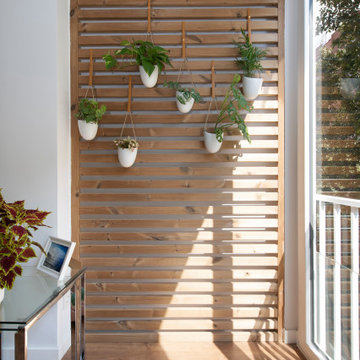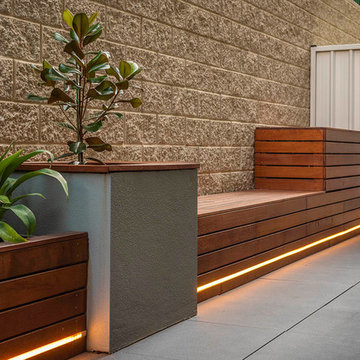Sortera efter:
Budget
Sortera efter:Populärt i dag
101 - 120 av 364 foton
Artikel 1 av 3
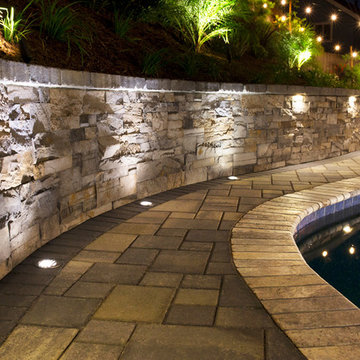
This project started as a simple driveway remodel. The homeowners had multiple tree roots breaking through the concrete, so we came in and installed pavers for superior durability and support. During the project the homeowner mentioned needing to upgrade the pergola, so we kindly offered to help. Once they decided on the pergola, the homeowners realized they would need to redo the patio if the pergola was going to get fixed. This led to a full-scale backyard remodel, including a new paver patio, pergola, custom paver planters and retaining wall, a built in fire pit and elegant landscape lighting.
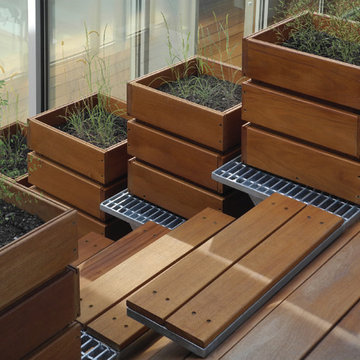
View of Stepped Garden
Bild på en funkis takterrass, med en vertikal trädgård
Bild på en funkis takterrass, med en vertikal trädgård
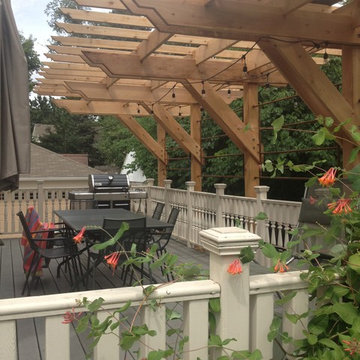
Natural cedar pergola
Inredning av en klassisk mellanstor uteplats på baksidan av huset, med en vertikal trädgård, trädäck och en pergola
Inredning av en klassisk mellanstor uteplats på baksidan av huset, med en vertikal trädgård, trädäck och en pergola
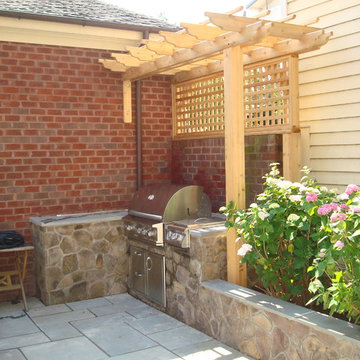
Built in BBQ with flagstone counter top. 3 burner unit with sear burner in rear and dual side burner. Under unit storage with (2) drawers and open cabinet. Cedar lattice and pergola over for privacy
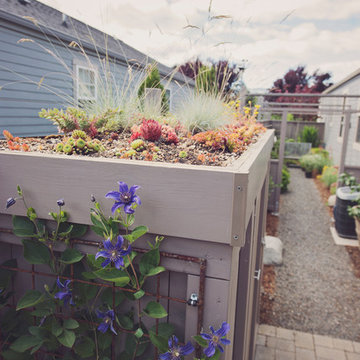
Compact backyard design brings plant life to the walls and the roof of a small garden shed. (Clematis, Sempervivum, Festuca)
Idéer för att renovera en liten funkis bakgård, med en vertikal trädgård och marksten i betong
Idéer för att renovera en liten funkis bakgård, med en vertikal trädgård och marksten i betong
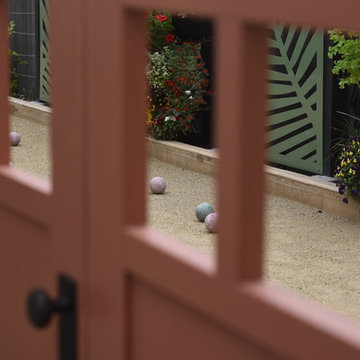
Poured in place colored concrete curbs were added to each side of the driveway to contain the bocce ball court as well as to retain water on site so that it percolates into the surrounding ground to irrigate trees.
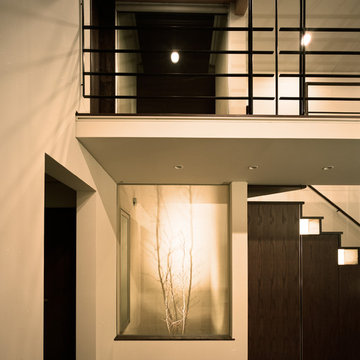
Inredning av en modern mellanstor gårdsplan, med en vertikal trädgård och grus
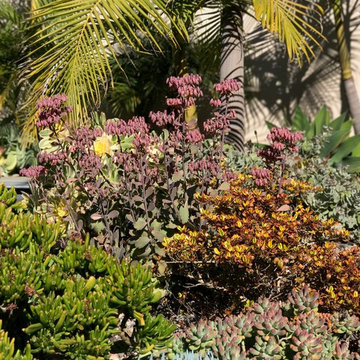
Exotisk inredning av en mellanstor bakgård i full sol som tål torka, med en vertikal trädgård och marksten i tegel
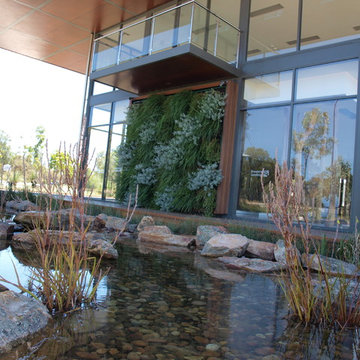
Paul Roche Sheoaks Landscape
Project was installed in 2009
The design brief was to create a Vertical Garden/Green wall to Reflect the environment in which it was set.
Outcome : This was achieved by using West Australian Native Plants grown in a light weigh medium in Elmich Modules.
This project was a Finalist in the 2010 Awards of Excellence LIAWA (Landscape Industry Ass Western Australia)
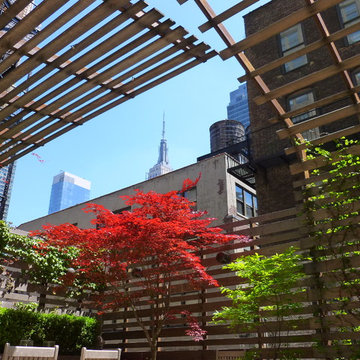
These photographs were taken of the roof deck (May 2012) by our client and show the wonderful planting and how truly green it is up on a roof in the midst of industrial/commercial Chelsea. There are also a few photos of the clients' adorable cat Jenny within the space.
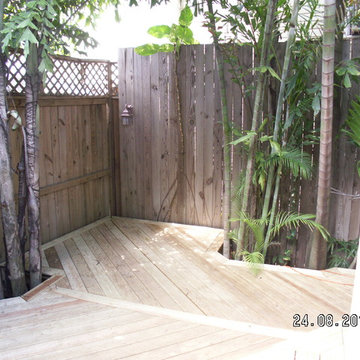
Idéer för stora tropiska terrasser på baksidan av huset, med en vertikal trädgård
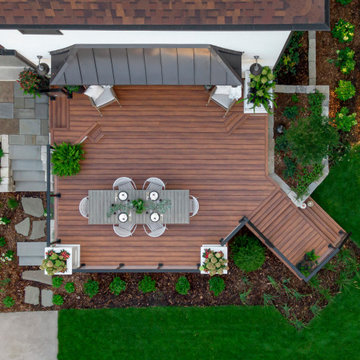
Idéer för mellanstora 60 tals terrasser längs med huset, med en pergola, kabelräcke och en vertikal trädgård
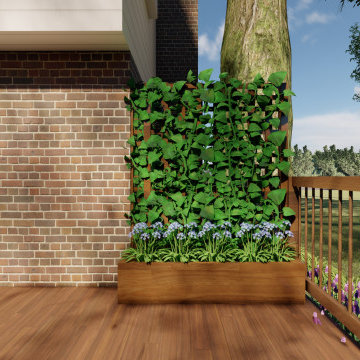
Modern inredning av en mellanstor bakgård i delvis sol, med en vertikal trädgård och naturstensplattor
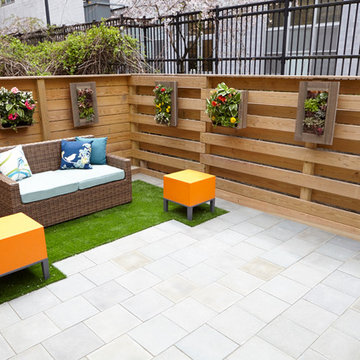
Megan Maloy www.meganmaloy.com
Idéer för en liten modern bakgård i full sol, med en vertikal trädgård och naturstensplattor
Idéer för en liten modern bakgård i full sol, med en vertikal trädgård och naturstensplattor
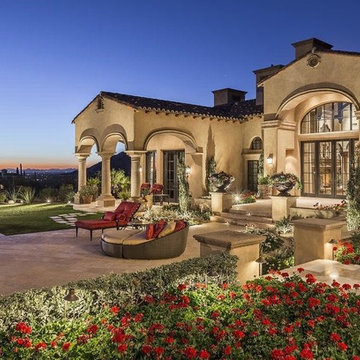
This luxurious backyard with a hot tub that overflows into the lavish pool was designed luxury living in mind.
Bild på en mycket stor medelhavsstil uteplats på baksidan av huset, med en vertikal trädgård, naturstensplattor och ett lusthus
Bild på en mycket stor medelhavsstil uteplats på baksidan av huset, med en vertikal trädgård, naturstensplattor och ett lusthus
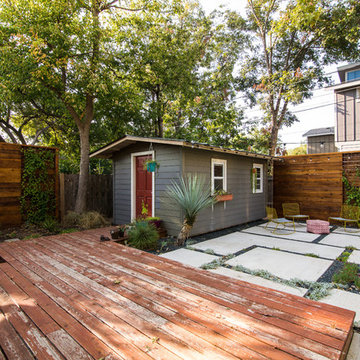
Another fun Crestview project! This young couple wanted a back yard that reflected their bohemian-eclectic style and could add additional privacy from the ever climbing construction around them. A place for “hanging out and drinking coffee or beer in the backyard.” But what was most exciting, was the air stream they had just purchased and were in the process of restoring. With the end goal of using it as a guest home for family and friends, we were challenged with creating a space that was cohesive and connected this new living space with the rest of the yard.
In the front we had another quark to fix. The sidewalk from their front door to the street suddenly stopped 5 feet from the curb, making a less than inviting entry for guests. So, creating a new usable entryway with additional curb appeal was a top priority.
We managed the entertainment space by using modern poured concrete pad’s as a focal. A poured concrete wall serves as a bench as well as creates a visual anchor for the patio area. To soften the hard materials, small plantings of succulents and ground cover were planted in the spaces between the pads. For a backdrop, a custom Cedar Plank wall and trellis combined to soften the vertical space and add plenty of privacy. The trellis is anchored by a Coral Vine to add interest. Cafe style lighting was strung across the area create a sense of intimacy.
We also completed the fence transition, and eliminated the grass areas that were not being utilized to reduce the amount of water waste in the landscape, and replaced these areas with beneficial plantings for the wildlife.
Overall, this landscape was completed with a cohesive Austin-friendly design in mind for these busy young professionals!
Caleb Kerr - http://www.calebkerr.com
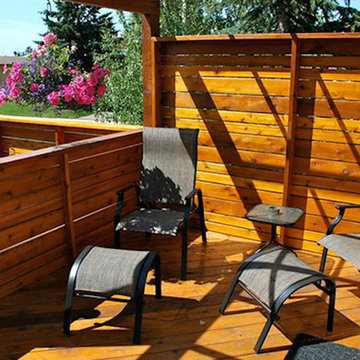
Idéer för att renovera en stor vintage uteplats på baksidan av huset, med en vertikal trädgård och marksten i tegel
364 foton på brunt utomhusdesign, med en vertikal trädgård
6






