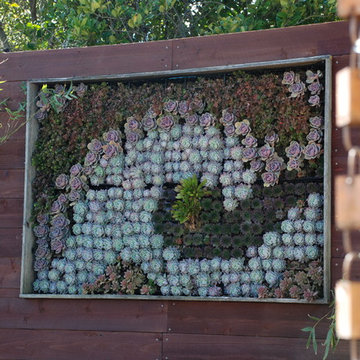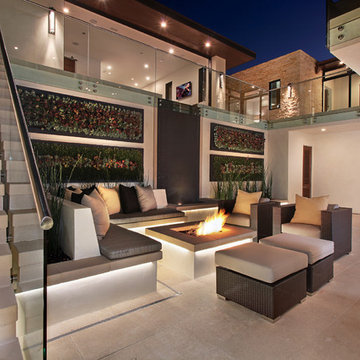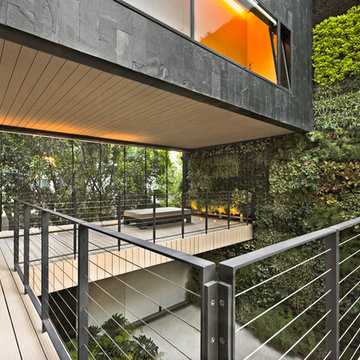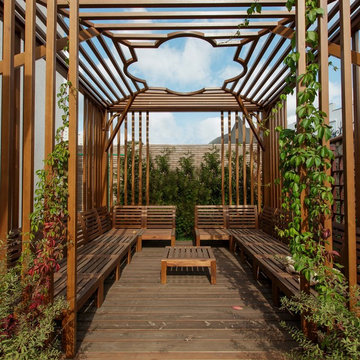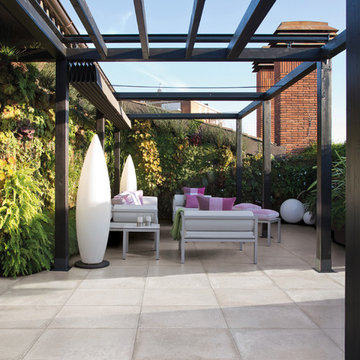Sortera efter:
Budget
Sortera efter:Populärt i dag
21 - 40 av 364 foton
Artikel 1 av 3
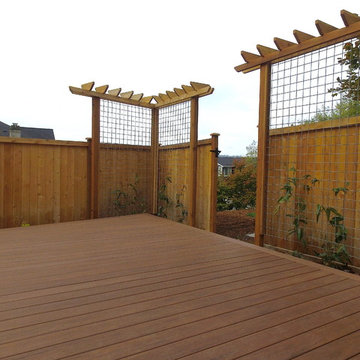
Modern inredning av en mellanstor terrass på baksidan av huset, med en vertikal trädgård
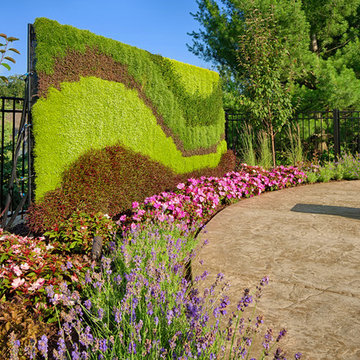
This landscape project includes a "Living Wall." Metal framework planted with a variety of grassy vegetation and succulents .Steve Silverman Imaging. Design by: Mom's Landscaping
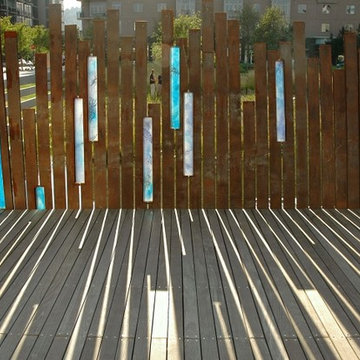
Idéer för en liten modern formell trädgård i delvis sol längs med huset på sommaren, med en vertikal trädgård och naturstensplattor
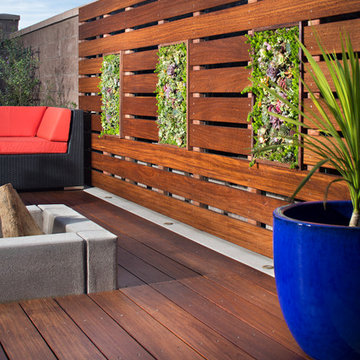
Mangaris wooden deck with Concrete finish with Top cast light etch. Water feature surrounded by succulents and low voltage lights. Concrete fire pit and vertical succulents wall. Photography by Zack Benson
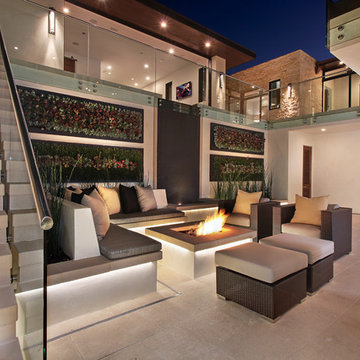
Indoor/outdoor living can be enjoyed year round in the coastal community of Corona del Mar, California. This spacious atrium is the perfect gathering place for family and friends. Planters are the backdrop for custom built in seating. Rattan furniture placed near the built-in firepit adds more space for relaxation. Bush hammered limestone makes up the patio flooring.
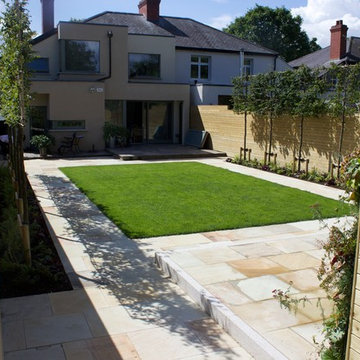
Looking back at Garden and Living Wall Garden in Clontarf by Amazon Landscaping and Garden Design
014060004
Amazonlandscaping.ie
Inspiration för en stor funkis trädgård i full sol på sommaren, med en vertikal trädgård och naturstensplattor
Inspiration för en stor funkis trädgård i full sol på sommaren, med en vertikal trädgård och naturstensplattor
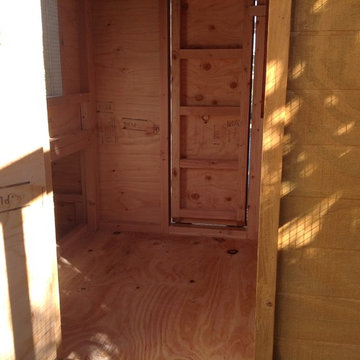
This unique symmetry based coop has found its home in Anaheim Hills, CA. It's central coop roof was outfitted with a thermal composite corrugated material with a slight peak to perfectly adjoin the run areas on each side.
The run areas were treated with an open wired flat roof where it will find home to vining vegetable plants to further compliment the planter boxes to be placed in front.
Sits on a concrete footing for predator protection and to assure a flat footprint
Built with true construction grade materials, wood milled and planed on site for uniformity, heavily stained and weatherproofed, 1/2" opening german aviary wire for full predator protection.
Measures 19' long x 3'6" wide x 7' tall @ central peak and allows for full walk in access.
It is home to beautiful chickens that we provided as well as all the necessary implements.
Features T1-11 textured wood siding, a fold down door that doubles as a coop-to-run ramp on one side with a full size coop clean out door on the other, thermal corrugated roofing over run area and more!

A tiny 65m site with only 3m of internal width posed some interesting design challenges.
The Victorian terrace façade will have a loving touch up, however entering through the front door; a new kitchen has been inserted into the middle of the plan, before stepping up into a light filled new living room. Large timber bifold doors open out onto a timber deck and extend the living area into the compact courtyard. A simple green wall adds a punctuation mark of colour to the space.
A two-storey light well, pulls natural light into the heart of the ground and first floor plan, with an operable skylight allowing stack ventilation to keep the interiors cool through the Summer months. The open plan design and simple detailing give the impression of a much larger space on a very tight urban site.
Photography by Huw Lambert
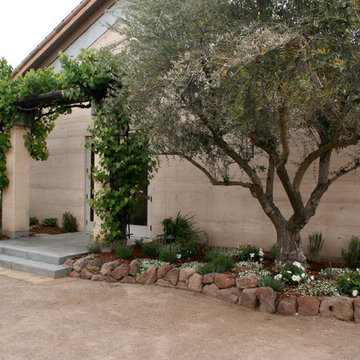
Elise and Dan Glasner
Inspiration för medelhavsstil bakgårdar, med en vertikal trädgård
Inspiration för medelhavsstil bakgårdar, med en vertikal trädgård
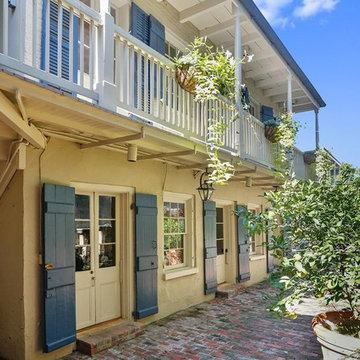
Day dreaming of warmer weather & relaxing by a pool. Tour this historic Creole cottage on Curbed New Orleans to escape the cold! http://ow.ly/4TC530mWWYp
Featured Lanterns: http://ow.ly/pcAu30mWWSO | http://ow.ly/SfPH30mWWVc | http://ow.ly/hp6f30mWWWJ
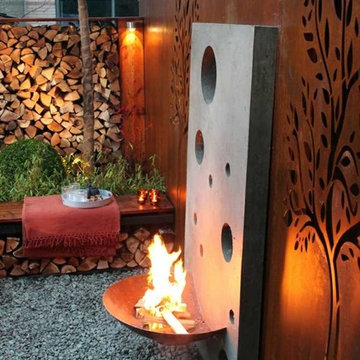
Idéer för att renovera en liten funkis formell trädgård i delvis sol längs med huset på sommaren, med en vertikal trädgård och naturstensplattor
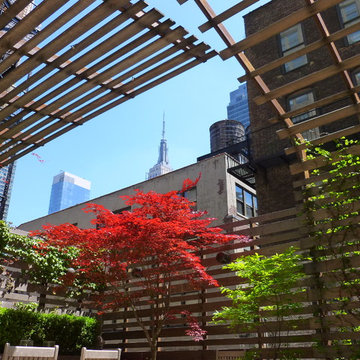
These photographs were taken of the roof deck (May 2012) by our client and show the wonderful planting and how truly green it is up on a roof in the midst of industrial/commercial Chelsea. There are also a few photos of the clients' adorable cat Jenny within the space.
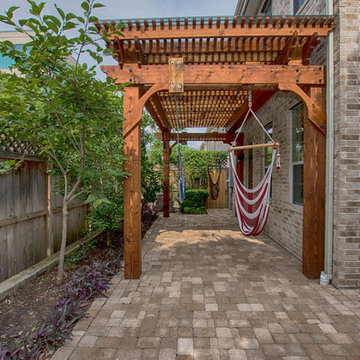
Foto på en mellanstor vintage uteplats på baksidan av huset, med en vertikal trädgård, marksten i tegel och en pergola
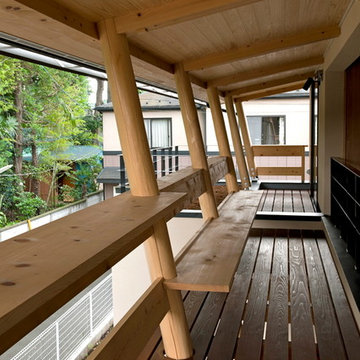
ベンチのあるバルコニー。
Inspiration för mellanstora moderna balkonger, med en vertikal trädgård, takförlängning och räcke i trä
Inspiration för mellanstora moderna balkonger, med en vertikal trädgård, takförlängning och räcke i trä
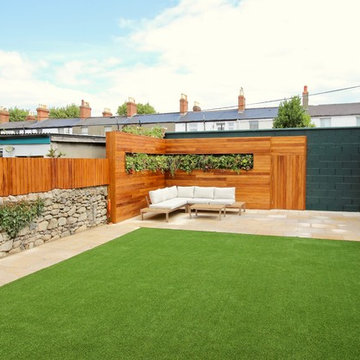
Garden Lounge Design in Urban Townhouse near Dublin City Centre. Bespoke Hardwood fencing gives wall extensions creating instant privacy. Landscape Design by Edward Cullen Amazon Landscaping and Garden Design mALCI
Amazonlandscaping.ie
014060004
364 foton på brunt utomhusdesign, med en vertikal trädgård
2






