Sortera efter:
Budget
Sortera efter:Populärt i dag
1 - 20 av 1 452 foton
Artikel 1 av 3

This freestanding covered patio with an outdoor kitchen and fireplace is the perfect retreat! Just a few steps away from the home, this covered patio is about 500 square feet.
The homeowner had an existing structure they wanted replaced. This new one has a custom built wood
burning fireplace with an outdoor kitchen and is a great area for entertaining.
The flooring is a travertine tile in a Versailles pattern over a concrete patio.
The outdoor kitchen has an L-shaped counter with plenty of space for prepping and serving meals as well as
space for dining.
The fascia is stone and the countertops are granite. The wood-burning fireplace is constructed of the same stone and has a ledgestone hearth and cedar mantle. What a perfect place to cozy up and enjoy a cool evening outside.
The structure has cedar columns and beams. The vaulted ceiling is stained tongue and groove and really
gives the space a very open feel. Special details include the cedar braces under the bar top counter, carriage lights on the columns and directional lights along the sides of the ceiling.
Click Photography

Idéer för stora vintage uteplatser på baksidan av huset, med utekök, naturstensplattor och ett lusthus

The pergola, above the uppermost horizontal 'strip' of cedar, is a bronze poly-carbonate, which allows light to come through, but which blocks UV rays and keeps out the rain.
It's also available in clear, and a few more colors.
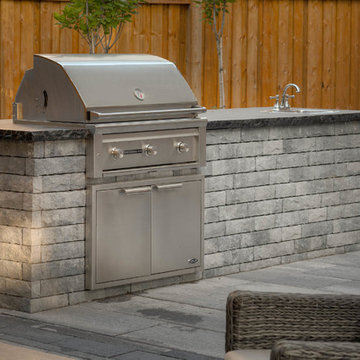
Jeff McNeill
Idéer för en liten klassisk uteplats på baksidan av huset, med utekök, marksten i betong och ett lusthus
Idéer för en liten klassisk uteplats på baksidan av huset, med utekök, marksten i betong och ett lusthus
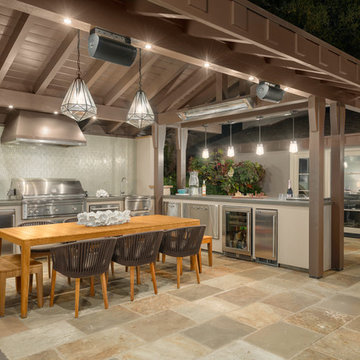
Designed to compliment the existing single story home in a densely wooded setting, this Pool Cabana serves as outdoor kitchen, dining, bar, bathroom/changing room, and storage. Photos by Ross Pushinaitus.
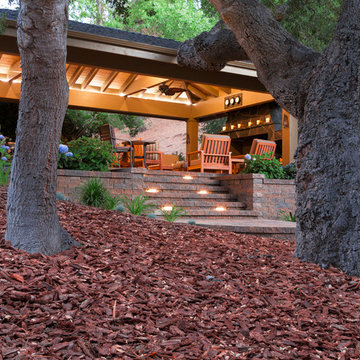
Idéer för en klassisk uteplats på baksidan av huset, med utekrukor, marksten i betong och ett lusthus
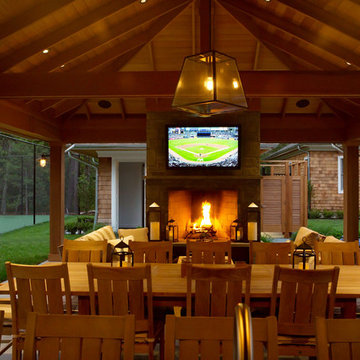
Pembrooke Fine Landscapes designed and built this outdoor sports bar in East Hampton, NY. The custom designed space include a full kitchen, fireplace, USTA standard tennis court and heated unite pool and spa. The kitchen features several high-end elements including a kegerator, wine refrigerator, ice maker, grill, dishwasher and full stove. The pavilon is fully integrated with a Lutron entertainment system for all of the TVs. The audio and video can stream movies, music and TV. The space also features an changing area, bathroom and outdoor shower.
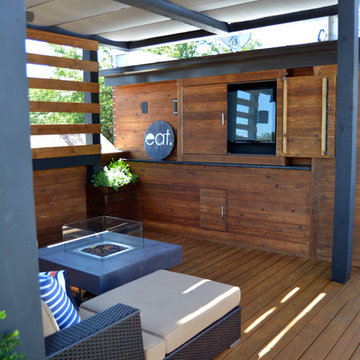
Topiarius, Inc.
Idéer för att renovera en mellanstor funkis uteplats på baksidan av huset, med utekök, trädäck och ett lusthus
Idéer för att renovera en mellanstor funkis uteplats på baksidan av huset, med utekök, trädäck och ett lusthus
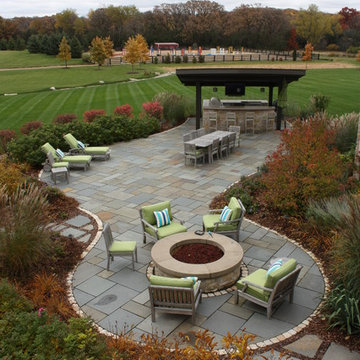
Overview from guest wing of home. The patio area is surrounded with grasses and masses of perennials just starting to take on their autumn color changes.
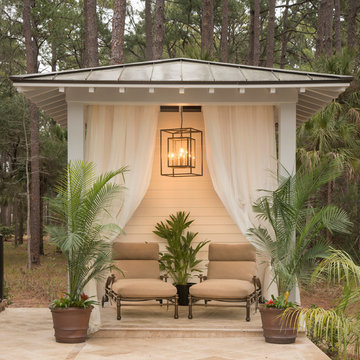
JS Gibson
Bild på en mellanstor vintage uteplats på baksidan av huset, med naturstensplattor och ett lusthus
Bild på en mellanstor vintage uteplats på baksidan av huset, med naturstensplattor och ett lusthus
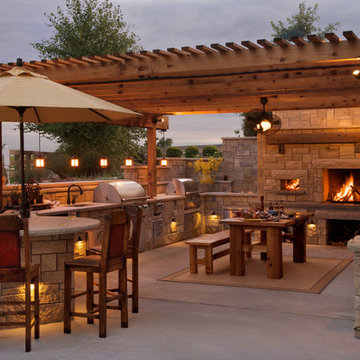
Foto på en mellanstor lantlig uteplats på baksidan av huset, med utekök, betongplatta och ett lusthus
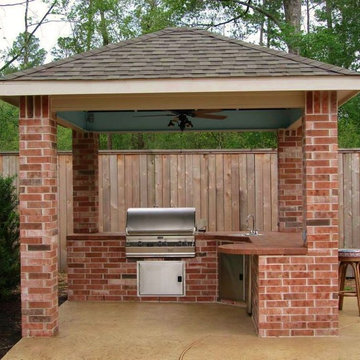
Foto på en liten vintage uteplats på baksidan av huset, med utekök, ett lusthus och trädäck

Linda Oyama Bryan
Inredning av en klassisk mycket stor uteplats på baksidan av huset, med granitkomposit och ett lusthus
Inredning av en klassisk mycket stor uteplats på baksidan av huset, med granitkomposit och ett lusthus
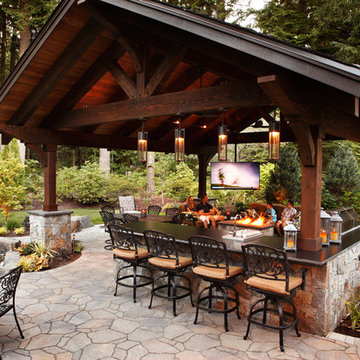
www.Parkscreative.com
Bild på en stor uteplats på baksidan av huset, med utekök, naturstensplattor och ett lusthus
Bild på en stor uteplats på baksidan av huset, med utekök, naturstensplattor och ett lusthus
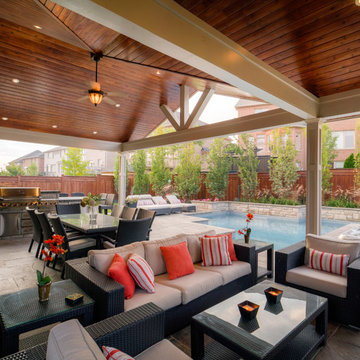
Cedar Springs Landscape Group is a multiple award-winning landscape design/build firm serving southern Ontario. To learn more about Cedar Springs visit www.cedarsprings.net. For any inquiries please contact us at 905.333.6789. We'd love to hear from you!
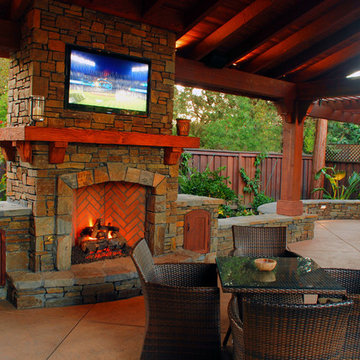
Why watch the game indoors, when you can sit in luxury and enjoy the natural elements while watching the game outdoors? Landscape design by Peter Koenig: Peter Koenig Design
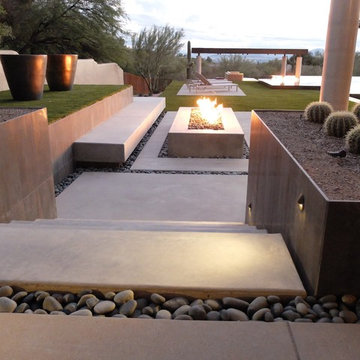
These clients decided to make this home their Catalina Mountain homestead, after living abroad for many years. The prior yard enclosed only a small portion of their available property, and a wall obstructed their city lights view of northern Tucson. We expanded the yard outward to take advantage of the space and to also integrate the topography change into a 360 vanishing edge pool.
The home previously had log columns in keeping with a territorial motif. To bring it up to date, concrete cylindrical columns were put in their place, which allowed us to expand the shaded locations throughout the yard in an updated way, as seen by the new retractable canvas shade structures.
Constructed by Mike Rowland, you can see how well he pulled off the projects precise detailing of Bianchi's Design. Note the cantilevered concrete steps, the slot of fire in the midst of the spa, the stair treads that don't quite touch the adjacent walls, and the columns that float just above the pool water.
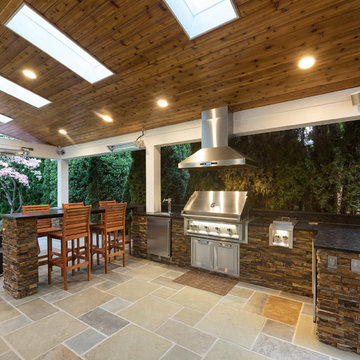
Our client wanted to create a fresh outdoor living space within their outdated backyard and to give a makeover to their entire property. The overall setting was a tremendous asset to the spaces - a large wetland area just behind their home, full of interesting birds and wildlife that the homeowner values.
We designed and built a spacious covered outdoor living space as the backyard focal point. The kitchen and bar area feature a Hestan grill, kegerator and refrigerator along with ample counter space. This structure is heated by Infratech heaters for maximum all-season use. An array of six skylights allows light into the space and the adjacent windows.
While the covered space is the focal point of the backyard, the entire property was redesigned to include a bluestone patio and pathway, dry creek bed, new planting, extensive low voltage outdoor lighting and a new entry monument.
The design fits seamlessly among the existing mature trees and the backdrop of a beautiful wetland area beyond. The structure feels as if it has always been a part of the home.
William Wright Photography
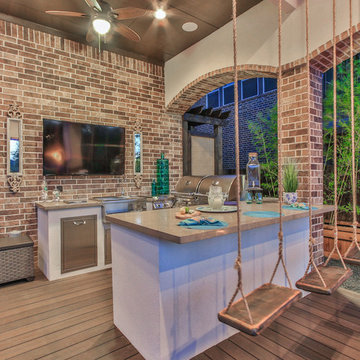
Foto på en mellanstor maritim uteplats på baksidan av huset, med utekök, trädäck och ett lusthus
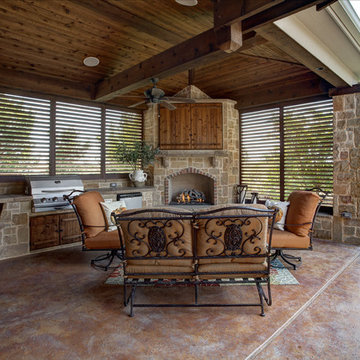
These Dallas home owners used Weatherwell Elite aluminum shutters to create privacy in their outdoor kitchen. The wood grain powder coat complements their rustic design scheme, and the operable louvers allow them to regulate the airflow.
1 452 foton på brunt utomhusdesign, med ett lusthus
1





